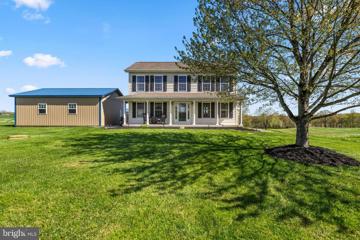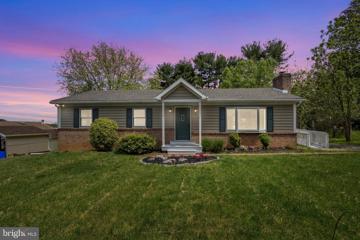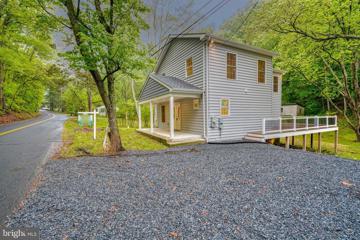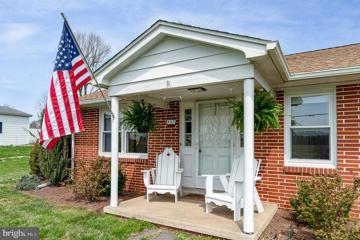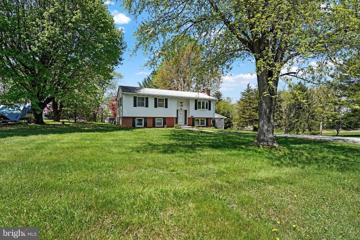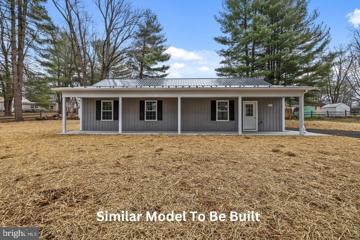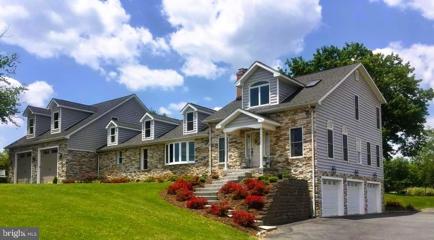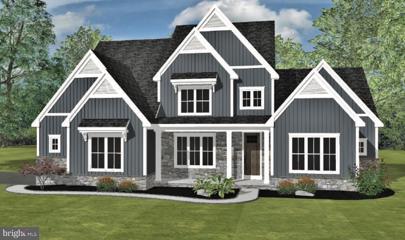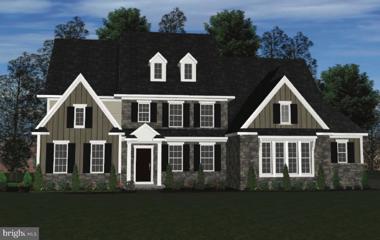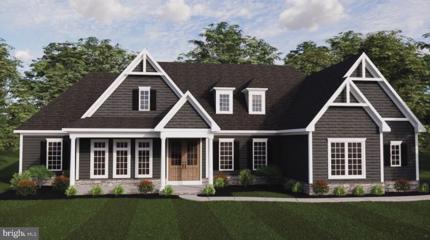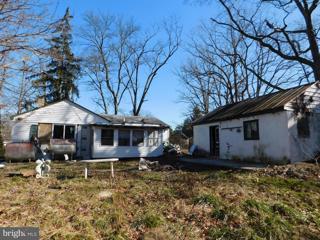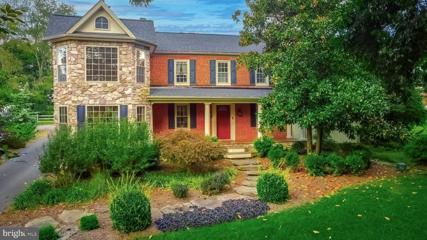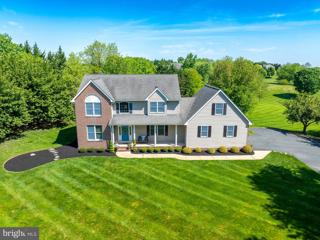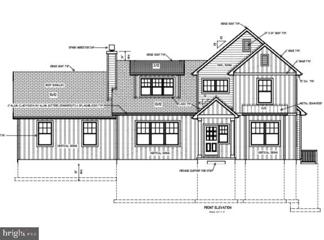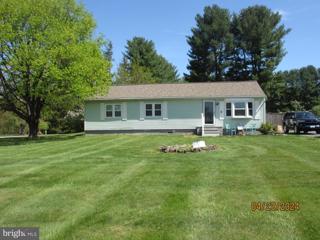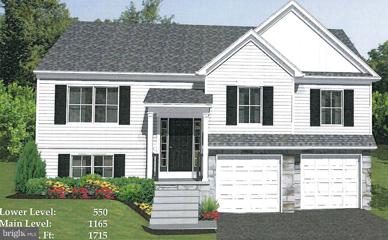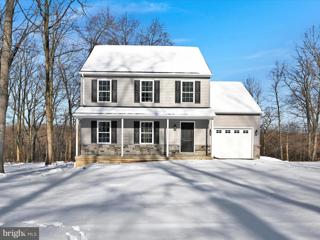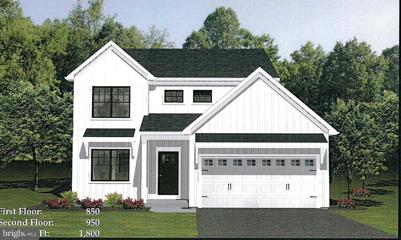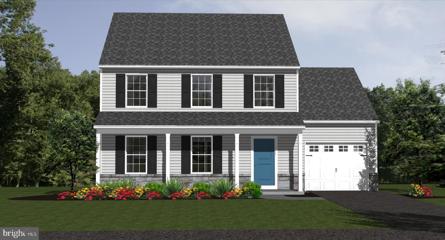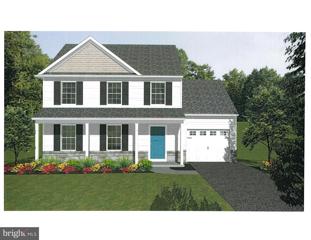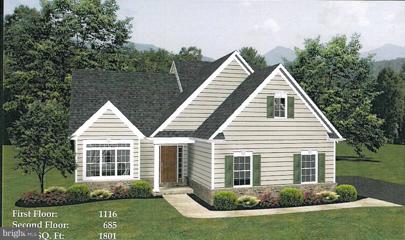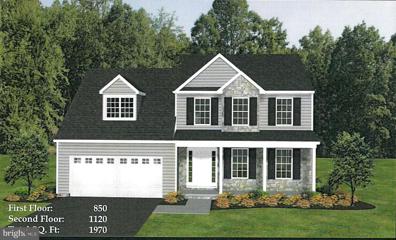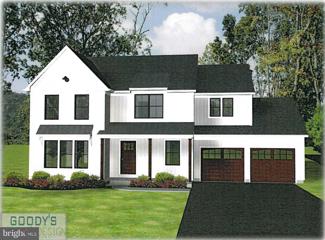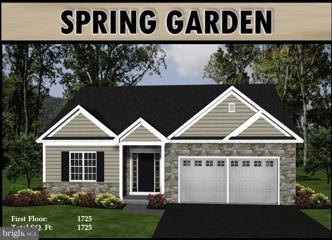Pylesville MD Real Estate & Homes for Sale
We were unable to find listings in Pylesville, MD
View additional info
AVAILABLE A WEEK EARLY! SHOWINGS BEGIN 4/25. Welcome home to 10 Devilbiss Ln. in Fawn Grove, with an acre lot, and convenient access to commuter routes, you wont want to miss this one. This 3 bed 2.5 bath colonial greets you with the perfect touches of country throughout. Enjoy the wide plank hardwoods throughout a lot of the first floor, and take in the panoramic views out of the back. Eat in kitchen with stainless appliances and a vent stack. The slider in the kitchen leads you out back to a maintenance free deck. Upstairs you'll find 3 generously sized rooms as well as the owners suite. In the lower level, bring your ideas for this wide open walk out unfinished basement. Outside, the 30x26 and 56x14 garages are set to hold any storage needs you have.
$320,000
48 Poplar Drive Delta, PA 17314
View additional info
View additional info
THE LIST PRICE REPRESENTS THE OPENING OFFER AMOUNT. Introducing 3238 Rocks Chrome Hill Rd, Back on the market with a new driveway and refreshed back yard. A serene retreat nestled in the heart of Jarrettsville! Step into luxury in this pristine, never-lived-in home crafted in 2018. Boasting modern amenities and untouched elegance, this residence offers a seamless fusion of comfort and style. Discover a world of sophistication as you enter, greeted by stunning hardwood floors that flow effortlessly throughout the open-concept layout. The newly installed electric, plumbing, and HVAC systems ensure both convenience and peace of mind. Prepare to be captivated by the gorgeous kitchen, adorned with sleek granite countertops, a sprawling kitchen island, and stainless-steel appliances. Adjacent, the wraparound Trex deck beckons, providing a picturesque vantage point overlooking three acres of lush, wooded tranquility. Convenience meets luxury on the first floor with a full bathroom and laundry room, ensuring every need is effortlessly met. Upstairs, three spacious bedrooms and 1.5 bathrooms await, with the option to create a private balcony off the primary suite for ultimate relaxation. Unleash your creativity in the expansive walkout basement, ripe for customization to suit your unique lifestyle and preferences. And with the allure of Rocks State Park just a five-minute drive away, adventure and outdoor bliss are always within reach. Don't miss the chance to experience the epitome of refined living. Schedule your tour today and explore the endless possibilities awaiting you. Plus, take advantage of USDA financing options, offering up to 100% financing for qualified buyers. Offers will be accepted through Friday, May 17, 2024 at 2:00 pm. AT SELLER'S DISCRETION, AN OFFER MAY BE ACCEPTED AT ANY TIME.
View additional info
A mechanics dream! Owner doing $70,000-$90,000 in sales and that's without advertising! Live in the house and have your own business right beside you! Or you could rent out the auto shop and live in the home to help with monthly mortgage payments. This updated charming rancher has all of your needs including an oversized garage and a 25x25 shed, insulated with electric running to it! Come take a look before it's gone!
$350,000
4342 Cooper Road Whiteford, MD 21160
View additional info
This is an estate sale and home to be sold As-Is. The same family has owned this wonderful home since 1977. Rural Harford County, but close to all amenities! Easy access to APG and other work locations. Split Foyer home sitting on .58 acre parcel - (see plat in documents). Fireplace in the living room. 3 Bedrooms/1.5 baths on the first level. Bedroom 4 is located in the lower level. Enjoy the deck off kitchen to the rear of home. Wood Stove in lower level Family Room. Heat Pump with propane back up system.
$299,000
167 Laurel Drive Airville, PA 17302
View additional info
Welcome to your new home at 339 Laurel Dr. in Airville, PA, where modern living meets the serenity of nature. This To Be Built 1500 sq. ft. rancher-style residence is perfectly situated on a spacious .38-acre lot, offering both privacy and picturesque surroundings. Designed with your comfort in mind, this home features three cozy bedrooms and two full bathrooms, making it an ideal setting for family life or entertaining guests. At the heart of this home lies a high-efficiency HVAC system paired with energy-saving insulated windows and doors, ensuring your living environment is comfortable and cost-efficient throughout the seasons. The exterior showcases a contemporary design with durable metal siding and roofing, promising longevity and minimal maintenance. Step inside to discover a beautifully open living area accentuated by a vaulted ceiling, which adds a sense of spaciousness and grandeur. The kitchen is a highlight, boasting sleek quartz countertops and top-of-the-line stainless steel appliances, ready for your culinary creations. Additionally, a washer and dryer are included for your convenience, seamlessly blending functionality with style. Located in the peaceful community of Airville, PA, this home provides a tranquil retreat without sacrificing accessibility. You're just a short drive from key amenities and major roadways, offering the perfect blend of rural charm and convenience. With this new construction, the builder offers a straightforward purchasing process: only a 10% deposit is required to cover the entire build cost upfront, eliminating the need for a construction loan and allowing for a traditional mortgage. Complete with a 1-year builder warranty, this home is not just a structure but a haven for making lasting memories. Don't miss this opportunity to secure your dream home in Airville, PA, where every detail is designed with your comfort and lifestyle in mind.
View additional info
Welcome to your dream home in rural northern Harford County. This beautiful home overlooks farmland on three sides which can be viewed from its custom heated inground pool, waterfall, pool house, or hot tub. The entryway sidewalk beautifully curves from the driveway with stamped concrete and landscaping. The first floor entry contains a large and open living room and dining room overlooking the incredible views from one of many Anderson windows with a mini grand staircase leading to the master bedroom all built in 2005. The master bedroom includes a jacuzzi, separate shower, dual sink vanity, walk-in closet, and remote Nest thermostat for easy controls. The kitchen was remodeled in 2018 with a large island, gas cooktop on the island, fireplace, dual sinks, industrial lights, hidden walk in pantry with plenty of storage, a large bay window, and an offset bedroom or craft room. The property is highlighted with an enormous, heated garage with Anderson sliders to the outdoor hot tub, a full batting cage with pitching machine (offered separately), and enough room to store many cars, a camper, or whatever suits your needs. This home also includes another three car garage with marbled painted floors and a Tesla charger. The loft area was built in 2012 and includes two sizeable bedrooms with walk-in closets, dormers, a living area, and an Anderson slider to an outdoor balcony overlooking the farms, pool, and natural beauty. This area was designed to include a pool table and can easily be converted to an in-law quarters with ample space below for additional plumbing and a future elevator if needed. The home includes three nest thermostats and many separate surround sound speaker systems with in-wall wiring and some with in ceiling speakers. The main bathroom next to the kitchen is unfinished leaving many options for a new homeowner to design exactly what meets their needs. This unique home is nestled on 1.83 acers and includes a pond in the rear of the land.
$349,998
107 Wenzel Road Airville, PA 17302
View additional info
Welcome Home to this 4 bedroom, 2 bath, 1 acre home in the woods. After a long day of fishing, hunting or feeding the chickens you can kick off your boots and drop your rods in this homes mudroom. You'll then enter into the open kitchen with granite counters, a large island with plenty of seating for breakfast which can be fresh scrambled eggs from your chicken coop. From the kitchen you'll head into the light filled living room/dining room combination that includes a large deck overlooking your garden. Enjoy your morning coffee in the spectacular owners retreat with balcony and room for a Cal King Bed plus an office or nursery plus walk-in closet and large bathroom with soaking tub. You wont believe all of the country charm in and around this home.
View additional info
Fenwick Model - To Be Built at The Lots at Ridge Road! Nearly 3 acres. Design the perfect home with a York and Lancaster premier builder - Custom Home Group. Several options and upgrades available. Just minutes to MD & only 20 mins to Bel Air Maryland for commuting. Additional parcels available for purchase
View additional info
Camden Model - To Be Built at The Lots at Ridge Road! 4BR, 3.5 bath on nearly 3 acres. Design the perfect home with a York and Lancaster premier builder - Custom Home Group. Several options and upgrades available. Just minutes to MD & only 20 mins to Bel Air Maryland for commuting. Additional parcels available for purchase
View additional info
One of a kind views with custom built ANNAPOLIS MODEL RANCHER on nearly 3 acres. READY TO BUILD - Build your dream home with Custom Home Group - pick all your wants and needs! Just minutes to MD & only 20 mins to Bel Air MD for commuting. Additional lots & plan available.
View additional info
NEW PRICE! This is a project waiting for your time and expertise to complete! The interior has been stripped to the wall studs and flooring with a newly installed HVAC system. This is an Estate Sale. The property is sold in "As is" condition without warranty or guaranty as to the functional condition of the on-site well and/or septic system, utilities' services and structural integrity of the dwelling.
Open House:
Saturday, 5/18 10:00-1:00PM
View additional info
Own a piece of History!! This unique Circa 1800 colonial/farmhouse merges old and new world charm, including the interior exposed brick walls, original wood floors, hidden staircases and much more! New Roof, Carpet, HVAC and Professionally painted! The newer (2004) 2-story addition offers a fabulous primary suite, open floor plan with family room/entertaining area and a custom bar! The 3 original fireplaces grace the kitchen, dining and formal living rooms, while the two newer propane fireplaces provide ambiance to the huge family room and primary suite! The home also boasts 3 bedrooms an office/gym off of the primary suite and a second office or 4th bedroom on the second floor; 2.5 bathrooms, laundry on the upper level, dual staircases, gorgeous wood floors, his/hers walk-in closets and a huge soaking tub in primary suite! Layers of windows provide loads of natural sunlight in the gym/office off of the primary suite. The first floor formal living room could also be used as a 5th bedroom. Attic staircase for easy access to storage area. The exterior is adorned with extensive hardscaping, including a waterfall fountain/pond, several stone fire features, flagstone walkways, custom brick mailbox, and fabulous gardens and plantings throughout the landscape! At the end of the day, you can enjoy gorgeous views and sunsets while relaxing in the hot tub, which leads from the Primary Suite! **Please note that the large cinderblock building is the neighbors property and is currently undergoing renovation to add siding and a new tin roof. **
View additional info
Welcome to 110 Colvard Ct, âa stunning true 5-bedroom home with $200k worth of renovations within the last 3 years, ensuring modern comfort and style. The kitchen is a true highlight, featuring an impressive 14-ft island, custom cabinets, a 6-burner gas Bosch stove, custom range hood, professional ice maker, beverage fridge, and an oversized stainless apron sinkâperfect for entertaining or culinary adventures. Massive laundry mud room combo, featuring herringbone brick-tiled floors, beautiful blue custom cabinets with bench area. Various flex space rooms on the main level suitable for a dining room, sunroom, playroom, office, bourbon room, craft room, or breakfast area. Large primary suite with stunning primary bath with spa-like features including a large walk-in shower with high end custom tile work and heated tiled floors. Upper level bedrooms are also spacious in size. Modern hall bath with oversized vanity, custom high end tile work, and transom window. The 5th bedroom is conveniently located off its own private staircase with easy access to the main level full bath with a walk-in shower. Large, walk-out level rec room boasts luxury vinyl floors, a full bath, and a spacious storage roomâproviding ample space for leisure activities. Additional features include solid wide planked hickory wood floors throughout main level, classy and stylish paint colors throughout, butlers pantry area with glass cabinets, custom engraved door to laundry room, upscale lighting from Forest Hill Lighting, Hunter Douglas blinds, white shiplap accent wall, 2 gas fireplaces, wood beam mantle, 9 ft ceilings, vaulted ceilings, stunning canopy of flowering trees line the driveway. Enjoy approx 3.5 acres of stunning sweeping views from your covered porch, large deck, or lower level patio- offering privacy and plenty of room to entertain and for family fun! Situated on a cul-de-sac, this home offers a country lifestyle while being close to Bel Air and Forest Hill amenitiesâcombining the best of both worlds. Peace of mind with approx 15 year old 50 year roof, Hot Water Heater approx 4 years old, Air Conditioner approx 5 years old. Home also has natural gas which is rare for homes situated in the country. This home is truly an exceptional property - don't miss your chance to experience the epitome of comfort and elegance- schedule your showing today!
View additional info
TO- BE -BUILT- PLATINUM CONSTRUCTION GROUP, FEDERAL HILL MODEL. Welcome to this inviting 3/4 bedroom, 2.5 bathroom single family haven nestled on 2.58 acres, with a great open floorplan! This home offers a seamless blend of comfort and country living. The home welcomes you into the family room, with a cozy wood burning fireplace. Adjoining is a modern farmhouse style kitchen with an island overlooking the dining /living area. The kitchen features shaker cabinets, quartz countertops, stainless steel appliances, ceramic tile backsplash, custom and recess lighting. First floor owner's suite with luxury primary bathroom, and large walk in closet. Primary bathroom includes dual sink vanity and 5' standard shower with ceramic tile surround. Upstairs you will find two sizeable bedrooms, a full bathroom with dual sink vanity. Unfinished bonus room can be used as storage or can be finished to make a 4th bedroom. Luxury vinyl plank flooring through out. Ceramic tile in bathrooms and in first floor laundry room. Additional features include 2 car side- entry garage, Ammar insulated garage doors, recess lights through out, fan/light combos in all bedrooms, all interior doors are 5 panel farmhouse doors- with black hardware, bathroom vanities are all furniture style. Exterior to feature black Anderson windows, white board and batten vinyl siding, black architectural roof shingles, stained porch wood columns, black top driveway. The finishes speak for themselves! Add more space and style by finishing the basement to get the most out of the Federal Hill model! Bamboo to be cleared on lot. **Taxes are on land only.** Call or email Stephanie Watts.
$350,000
1414 N Tucker Road Street, MD 21154
View additional info
Wow Spacious 1 story home situated on a .49 acre lot*** 4 Bedrooms with 2 full Bathrooms, Kitchen with Granite Countertops, Pellet Stove in the basement, Nice fence in the backyard with a Large shed, Nice long driveway and More. This Home will not Last
View additional info
Welcome to Greenwood Forests located in Peach Bottom Township! This beautiful community offers 14 oversized building lots ranging from 3/4 acres - 3+ acres! Hunter Creek Builders is ready to custom design your dream home! The Featherton bi-level model offers 3 bedrooms, 2.5 bathrooms, 1,715 square feet of living space, an open 1st floor concept, and a 2 car garage! Other building lots and floor plans are available to choose from. What are you waiting for? Schedule your meeting with the builder today! NO HOA in the community!
View additional info
This is a quick delivery home! The price has just been reduced in time for Spring! Welcome to Greenwood Forests located in Peach Bottom Township! This beautiful community offers 14 oversized building lots ranging from 3/4 acres - 3+ acres! This Greenwood 1 model offers 3 bedrooms, 2.5 bathrooms, 1,624 square feet of living space, an open 1st floor concept, 5' kitchen island, oversized garage, daylight basement, and bonus room on the 2nd floor! Other building lots and floor plans are available to choose from. You do not want to miss this one! NO HOA in the community!
View additional info
Welcome to Greenwood Forests located in Peach Bottom Township! This beautiful community offers 14 oversized building lots ranging from 3/4 acres - 3+ acres! Hunter Creek Builders is ready to custom design your dream home! The Baxter model offers 4 bedrooms, 2.5 bathrooms, 1,800 square feet of living space, an open 1st floor concept, 1st floor dining room, and oversized master bedroom. Other building lots and floor plans are available to choose from. What are you waiting for? Schedule your meeting with the builder today! NO HOA in the community!
View additional info
Welcome to Greenwood Forests located in Peach Bottom Township! This beautiful community offers 14 oversized building lots ranging from 3/4 acres - 3+ acres! Hunter Creek Builders is ready to custom design your dream home! The Greenwood 1 model offers 3 bedrooms, 2.5 bathrooms, 1,624 square feet of living space, an open 1st floor concept, oversized garage, and bonus room on the 2nd floor! Other building lots and floor plans are available to choose from. What are you waiting for? Schedule your meeting with the builder today! NO HOA in the community!
View additional info
Welcome to Greenwood Forests located in Peach Bottom Township! This beautiful community offers 14 oversized building lots ranging from 3/4 acres - 3+ acres! Hunter Creek Builders is ready to custom design your dream home! The Greenwood 2 model offers 4 bedrooms, 2.5 bathrooms, 1,780 square feet of living space, an open 1st floor concept, oversized garage, and full front porch! Other building lots and floor plans are available to choose from. What are you waiting for? Schedule your meeting with the builder today! NO HOA in the community!
View additional info
Welcome to Greenwood Forests located in Peach Bottom Township! This beautiful community offers 14 oversized building lots ranging from 3/4 acres - 3+ acres! Hunter Creek Builders is ready to custom design your dream home! The Newport model offers 4 bedrooms, 2.5 bathrooms, 1,801 square feet of living space, an open 1st floor concept, vaulted ceiling in the living room, and a 1st floor master bedroom. Other building lots and floor plans are available to choose from. What are you waiting for? Schedule your meeting with the builder today! NO HOA in the community.
View additional info
Welcome to Greenwood Forests located in Peach Bottom Township! This beautiful community offers 14 oversized building lots ranging from 3/4 acres - 3+ acres! Hunter Creek Builders is ready to custom design your dream home! The Pequea model offers 4 bedrooms, 2.5 bathrooms, 1,970 square feet of living space, an open 1st floor concept, oversized master bedroom, and additional storage space in the garage. Other building lots and floor plans are available to choose from. What are you waiting for? Schedule your meeting with the builder today! NO HOA in the community!
View additional info
Welcome to Greenwood Forests located in Peach Bottom Township! This beautiful community offers 14 oversized building lots ranging from 3/4 acres - 3+ acres! Hunter Creek Builders is ready to custom design your dream home! The Oakdale II model offers 4 bedrooms, 2.5 bathrooms, 2,148 square feet of living space, an open 1st floor concept, dinging room, and 2nd floor laundry. Other building lots and floor plans are available to choose from. What are you waiting for? Schedule your meeting with the builder today! NO HOA in the community.
View additional info
Welcome to Greenwood Forests located in Peach Bottom Township! This beautiful community offers 14 oversized building lots ranging from 3/4 acres - 3+ acres! Hunter Creek Builders is ready to custom design your dream home! The Spring Garden model offers 1st floor living and features 3 bedrooms, 2 full bathrooms, 1,725 square feet of living space, an open 1st floor concept, and a oversized basement. Other building lots and floor plans are available to choose from. What are you waiting for? Schedule your meeting with the builder today! NO HOA in the community
