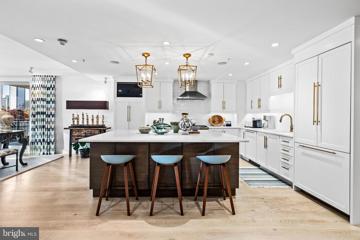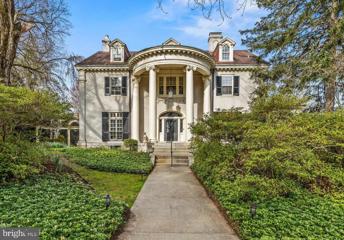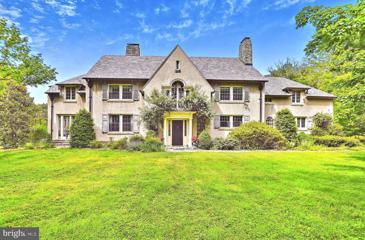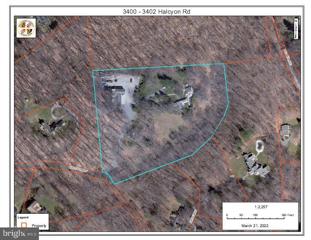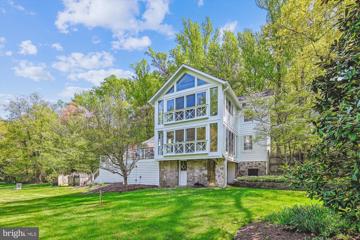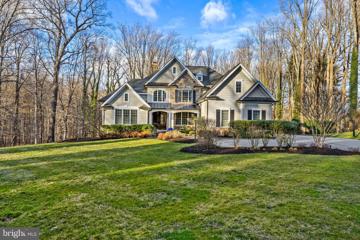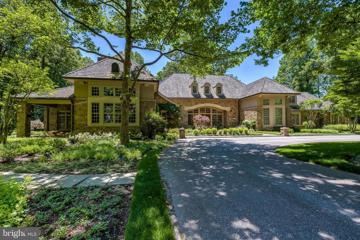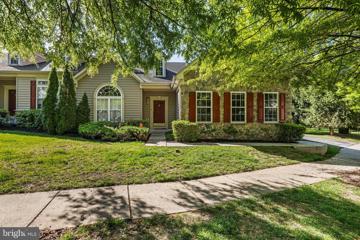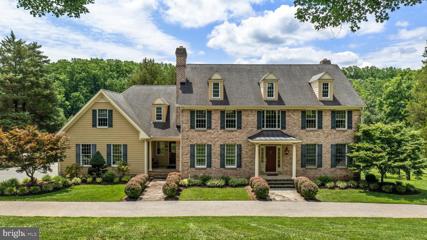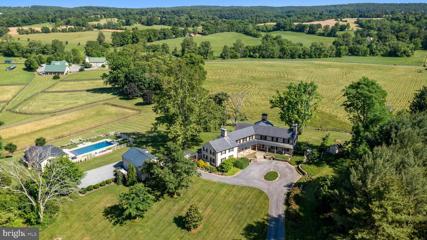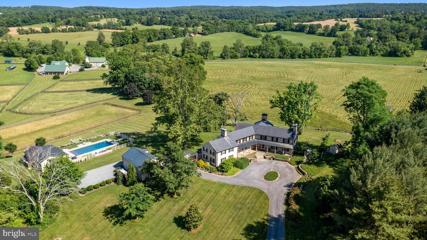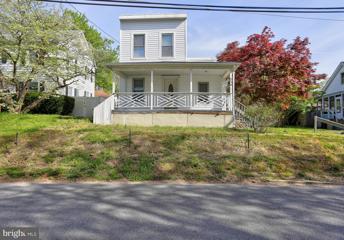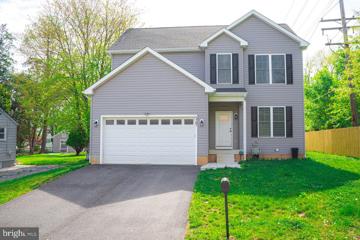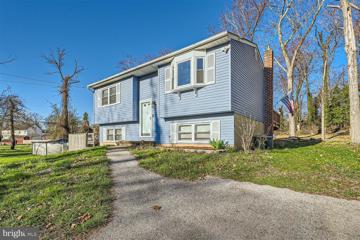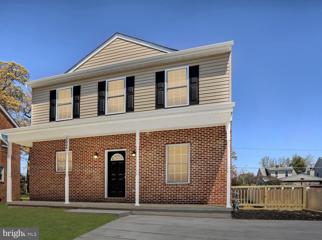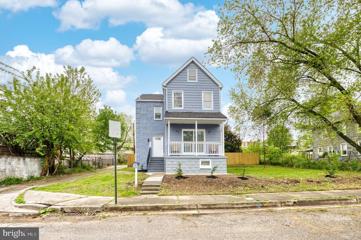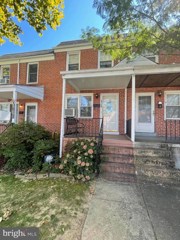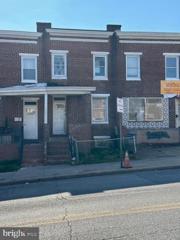Lansdowne MD Real Estate & Homes for Sale
The median home value in Lansdowne, MD is $175,000.
This is
lower than
the county median home value of $279,000.
The national median home value is $308,980.
The average price of homes sold in Lansdowne, MD is $175,000.
Approximately 53% of Lansdowne homes are owned,
compared to 41% rented, while
6% are vacant.
Lansdowne real estate listings include condos, townhomes, and single family homes for sale.
Commercial properties are also available.
If you like to see a property, contact Lansdowne real estate agent to arrange a tour
today!
Learn more about Lansdowne Real Estate.
We were unable to find listings in Lansdowne, MD
$1,175,000
801 Key Highway Unit 350 Baltimore, MD 21230
View additional info
Stunning total 2015-16 gut renovation combining 2 spaces into a 3351 square-foot 3 Bedroom, 3/1 Bath luxury condo. The deeded parking space close to the elevator that opens to the Foyer leading to a gallery Hall flowing to the open plan living spaces. Living Room with shiplap paneled wall with gas fireplace, picture window and sliding doors to Deck flows to the gourmet Kitchen with custom cabinetry, marble counters and Thermador appliances and flows to the Dining Room with tray ceiling. A custom built sliding barn door opens to the Den/Bedroom 3 with private Bath. Luxurious Primary Suite with marble spa Bath and large custom fitted Dressing Room. Bedroom 3 with private Bath is accessed from a private Hall with a walk-in storage closet. A Powder Room and Laundry Room with a walk-in pantry complete the unit. White oak flooring, custom lighting and audio, custom and designer finishes. One deeded parking space near elevator to unit and one valet parking space. Building amenities include 24-hour concierge, valet parking, fitness center, indoor pool with hot tub, resident's lounge, meeting and party rooms, theater and beautifully landscaped grounds and gardens just steps away from the Promenade.
$2,188,000
210 Goodwood Gardens Baltimore, MD 21210
View additional info
Elegant updated 6 Bedroom, 5/1 Bath Georgian manse nestled on Goodwood Gardens, one of Baltimoreâs finest residential streets. Grand rooms, beautiful fireplaces, refinished floors, superb moldings and custom built-ins, audio and lighting. Renovation architecture by Vincent Greene, interior design by Dan Proctor of Kirk Designs. Oversize Foyer with classic staircase, Formal Living Room with fireplace, formal Dining Room with fireplace, Family Room with fireplace and built-ins. Stunning gourmet Kitchen with top appliances, marble/granite counters and large sunny dining area. Custom fitted Mudroom, home office and huge Sunroom complete the main level. Sumptuous Primary Suite with fireplace marble spa Bath share the 2nd level with ensuite Bedroom, Bedroom,Study with mahogany library built-ins, Hall Bath and Laundry Room. 3 additional Bedroom and 2 Baths are on the 3rd level. Lower level climate controlled Wine Room. Screened porch overlooks carefully manicured yard and gardens with Patios, gazebo and Koi pond with waterfall.
$2,398,000
7207 Bellona Avenue Baltimore, MD 21212
View additional info
Hiddenbook, a historically significant estate property located in coveted Ruxton/Woodbrook with one of the largest unrestricted lots inside the beltway, 6.0 acres. You read that right, 6 acres in Ruxton with the ability to subdivide or leave as it is for unparalleled privacy. Celebrating its 100th birthday this year, Hiddenbrook was designed by Theodore Wells Pietch, a prominent architect who is responsible for several notable Baltimore buildings including the Recreation Pier in Fells Point now known as The Sagamore Pendry, SS Philip and James Catholic Church on N. Charles St. and Eastern High School. The house has been tastefully and thoughtfully updated by the present owners, only the 2nd owners of the house who paid particular attention to maintaining the original architectural beauty. The 2 year renovation included every system including electrical, plumbing, and HVAC. The Stucco English Manor style house has 67 windows and 8 sets of French doors which are the fabric of the house and contribute to light filled rooms and cross breezes. The original windows were restored to open and close, adding storm windows to maintain their beauty and efficiency. The traditional floor plan includes the Living Room, Dining Room, Den, Sunroom, Kitchen, Butlerâs Pantry, Laundry and powder room on the main floor. 4 Bedrooms, a home office and 3 full baths on the 2nd floor. 2 bedrooms, 1 full bath and walk-in storage attic on the 3rd floor. The dining room exits to a stone patio surrounded with stone seating wall and stone fireplace, overlooking the pastoral green lawn and gardens. Sitting on the patio in front of a roaring fire can sometimes lead to eagle sightings and the sounds of owls hooting. Mature trees, azalea & hydrangea bushes, climbing roses and a privet hedge give the property privacy and a feeling of days gone by. The eat-in kitchen enjoys high-end appliances including a French Lacanche gas range, free standing Sub-Zero glass door refrigertor, Bosch dishwasher, soapstone counters and a marble island. The butlerâs pantry has a cozy breakfast nook with the original table and benches. The laundry/mud room and large pantry are off the kitchen. High-end Miele washer and dryer with counter and hanging area. Attached 2 car garage with original carriage doors and a functional automatic garage door. A woodburning FP flanked by lighted built-in bookshelves are the focal point of the gracious and inviting Living Room. The sun room has a stone floor and oversized windows on 3 sides of the room flooding the room with natural sunlight and bringing the outside in. The primary bedroom has a fireplace and luxury en-suite bath and walk-in closet. The original sleeping porch adjoins the Primary Bedroom and has endless possibilities. French doors in the second floor home office open to a Juliet balcony overlooking the property. Hardwood floors on all 3 levels. There are few opportunities to own in this desirable location with easy proximity for commuting yet a country like setting. No HOA to limit the possibilities for the 6 acres. Property has the potential to be subdivided adding value to this already esteemed property. Listing agent is the owner. Property being sold as-is.
$1,025,000
1409 Locust Avenue Towson, MD 21204
View additional info
1409 Locust Avenue, nestled in a prime Ruxton setting, perfectly marries historical charm with contemporary updates. This exquisite property, originally built around 1904, has been meticulously updated and expanded to cater to contemporary lifestyles while retaining its timeless charm. It boasts four bedrooms, three and a half baths, and is situated on approximately half an acre of professionally landscaped grounds, offering a serene park-like setting. The homeâs layout promotes an exceptional flow, seamlessly integrating indoor and outdoor living spaces with multiple decks and a covered porch, particularly off the primary bedroom, to enhance the enjoyment of sunsets and idyllic surroundings. The interior of the home welcomes visitors with a two-story foyer, featuring an elegant paneled entry door with sidelights, and full-height transoms that invite natural light to sweep across the beautiful hardwood floors with inlaid borders. The entrance flows directly into the living room, accented by a two-story beamed ceiling and a warm pine flooring. A wood-burning fireplace with a traditional mantel and marble surround creates a cozy ambiance. The living room offers two sets of French doors that lead out to a spacious deck, allowing guests to effortlessly transition between the warm interior and the lush outdoor environment. The primary suite on the upper level includes a brick wood-burning fireplace and hardwood flooring and opens onto a private covered porch, providing exclusive views of the gardens. This suite further includes a stylishly appointed and recently updated primary bath with a glass-enclosed subway-tiled shower and elegant marble flooring. Additional bedrooms include amenities such as custom cedar closets and private access to baths. 1409 Locust Avenue is a wonderful Ruxton gem, where historical architecture meets modern convenience in a prime location. This property offers a beautiful backdrop for daily life, enjoying classic features enhanced by thoughtful contemporary updates, making it an ideal sanctuary!
$1,528,000
3402 Halcyon Road Stevenson, MD 21153
View additional info
Offered for the first time in 74 years, this is a very special opportunity to acquire 7.37 breathtaking acres in the heart of Stevenson . Perfect chance to establish incredible, expansive estate compound, close to I83 and I695, convenient to both downtown and centrally located in the county! Privacy abounds, as the estate drive leads you to the fantastic, flat, usable sweet spot of the property, enhanced by magnificent old growth specimen trees and shrubbery. The property is currently improved by a charming farmhouse, with more current additions, circa 1963. A small guest cottage, perfect for parents, extended stay guests or work from home space is immediately adjacent. Partially finished lower level of cottage serves as an inside area adjacent to the pool. Small playhouse (1958) sits adjacent. Very large barn/garage and small gate house complete the structures. ALL STRUCTURES AND POOL SOLD IN AS IS CONDITION, EACH REQUIRING EXTENSIVE RENOVATION IF USED. THE PROPERTY IS BEING MARKETED AS A BUILDING LOT AND IS NOT SUBDIVIDABLE. Listing Agent must accompany all showings-do not drive onto the property unescorted please.
View additional info
Originally known as the Albert S. Barr house dating back to 1860-1880 this is the perfect blend of historic charm and modern additions. A white clapboard farmhouse located on 3.31 acres in historic Greenspring Valley where country estates have graced the valley area for centuries. The former Greenspring Branch railroad is now a walking path that neighbors access from their backyards. For many area families the oversized pool (converted to saltwater ) was the place children learned to swim. From the new composite deck with cable railings, (2023) view the lush property which includes a spring fed pond surrounded by native plants . 8 Ft deer fence surrounds the property. Grow your own veggies in the 5 organic raised garden beds. A circular driveway and 3 additional parking areas, and a 2 car garage offer an abundance of parking including room for oversized vehicles. 7 fireplaces with historic mantels and exposed brick are found in just about every room. 2 Story addition (2006) with plenty of glass allows for natural sunlight and more views of the property. The many upgrades in this house include new hickory flooring throughout, (2023) exterior Hardiplank siding and shutters.(2022). Systems have been well maintained and upgraded as well as 4 updated bathrooms. Timeless bone colored kitchen cabinets with brass towel rails and brass ladder rails opens to a large vaulted beamed ceiling bright eat-in area which exits to the deck. Large family room w/ exposed brick FP adjoins the kitchen and the sunroom which makes a great playroom or home office. Primary BR suite with en-suite bathroom and walk-in closets, vaulted ceiling sunroom addition. 3 additional bedrooms all with plenty of character. If you are looking for something special and unique and not "cookie cutter " you have found your home. A house steeped in history including the daughter of an owner who was considered the 1st user of a personal computer in the home. (see disclosures for the article). A country setting conveniently located close to I-83 and 695, shopping, and schools.
Open House:
Wednesday, 5/15 1:00-3:00PM
View additional info
A first home or a forever home located in established Thornleigh. Walk to blue ribbon Riderwood ES and Valley Country Club pool . The stone patio with retractable awning and a new composite deck built in 2019 overlook the flat fenced in and private yard Quiet location within the Thornleigh community. Well maintained with many improvements including new roof 2024, new windows 2023, HVAC 2016, new washer & dryer 2023. Dishwasher,refrigerator and stove new in 2017. Hardwood floors main level, and bedroom level, wood burning FP in vaulted living room. Addition to the home can be a home office, a den or playroom. Most rooms are freshly painted. For a location that can't be beat and a house that's really neat you've found the right street.
$1,988,000
224 Hopkins Lane Owings Mills, MD 21117
View additional info
Nestled in close proximity to the Greenspring Valley Hunt Club, 224 Hopkins Lane is a testament to privacy, luxury, and meticulous attention to detail. This exquisite property boasts four bedrooms, each a haven of comfort and style, complemented by four full bathrooms and a powder room, ensuring ample space and convenience for residents and guests alike. With its private setting and beautifully designed spaces, both indoor and outdoor, this home stands as a paragon of elegance in a highly desirable location. Guests are welcomed into a beautiful foyer awash in natural light, where oak glazed double entry doors open to reveal a two-story space adorned with wide plank quarter-sawn oak flooring. The foyer seamlessly transitions into various living spaces, including a study, dining room, and the great room, which features a two-story vaulted ceiling and accented by a full-height stone chimney. The dining room, with its triple window offers the perfect space for formal gatherings. The adjacent study provides a quiet retreat for work or relaxation, with its vaulted ceiling and custom built-in bookcases. The enviable custom gourmet kitchen serves as a masterpiece of design and functionality. Beautiful custom cabinetry, granite counters, and a suite of high-end appliances, including a Sub-Zero refrigerator and Dacor gas cooktop, speak to the quality and thoughtfulness infused into every aspect of the home. The space is open and inviting, with a beamed/coffered ceiling and a breakfast area that looks out onto the lush gardens through a bay window. With open flow through post and beams, the warm and inviting vaulted Family Room awaits with its stone fireplace for cozy evenings by the fire. The outdoor spaces are a fitting extension of the home's interior beauty, with gardens, landscaping, and hardscape that include a large back patio, creating a private oasis ideal for entertainment or solitude. The exquisite gardens and meticulous landscaping frame the property, offering seasonal colors and textures that delight the senses. The primary bedroom features a wide bowed bay window and access to the covered patio porch, offering serene views of the property's stunning outdoor spaces. The adjoining primary bath is a spa-like retreat, with travertine marble, a claw-foot soaking tub, and a large shower stall, ensuring a serene start or end to any day. The additional bedrooms are equally well-appointed, with features like vaulted ceilings, walk-in closets, and private baths. The lower level extends the living space with a recreation room , game room with wet bar and exercise room with a sauna and adjacent full bath. With expert craftsmanship evident in every detail, 224 Hopkins Lane offers design, comfort, and privacy. Its gardens, exquisite interior spaces, and thoughtful details create a living experience that is both luxurious and welcoming.
View additional info
Owner will consider a 50% first mortgage, 4% simple interest due monthly, principal balance due in 5 years or on prior sale of property. One of Baltimore County's finest homes! Completely custom designed & meticulously built with every amenity and the finest quality, materials, craftsmanship & state-of-the-art systems. Marble Foyer, Great Room w/custom cherry built-ins & fireplace wall, formal banquet-size Dining Room w/marble floor & built-in cherry breakfront. Stunning mahogany Library w/fireplace, bookcase/display cases & spiral staircase to Billiard Room. Gourmet Kitchen w/large breakfast area & Butler's Pantry. Game Room flows to Wet Bar & Great Room. Home, Office, 1st floor Laundry Room & 2 Powder Rooms. Sumptuous 1st floor Primary Suite includes Hall, Primary Bedroom, marble spa Bath & 2 Dressing Rooms. 3 large en-suite 2nd floor Bedrooms- 1 w/French doors to roof deck overlooking Caves Valley. Incredible lower level Billiard Room w/wet bar & powder room, Game Room, Driving Range/Putting Green, Rec Room, Exercise Room, Bonus/Guest Room & full Bath. Sweeping Patios, covered Porches, Screened Porch w/cooking center, fish pond & lush landscaped 2.4 acres in the beautiful Caves Valley Residences
$2,988,000
3125 Blendon Road Owings Mills, MD 21117
View additional info
From the pages of Southern Living! Custom built by GYC Builders, designed by Jeff Penza of Penza Bailey Architects. An inviting veranda with classic columns leads to a 2-story Foyer with gracious staircase. Formal Living Room with fireplace and French doors to Sunroom with heated bluestone floor. Formal Dining Room. Family Room with fireplace flows to the gourmet Kitchen with top appliances, granite and vaulted breakfast area. A sunny back hall leads to Office, Laundry Room and Garage. Sumptuous main level Primary Suite with 2 Dressing Rooms and marble spa Bath. 4 large 2nd Floor Bedrooms, 1 fitted out as a home office with fireplace plus a large bonus room with large cedar closet and bath rough-in. Incredible Lower Level includes Rec Room with fireplace and wet bar, Exercise Room, full Bath, Wine Room and indoor resistance Pool. Fine finishes and built-ins, birch hardwood flooring, geo-thermal HVAC. Bluestone terrace, heated 3-car Garage and landscaped/partially wooded 4.39 acres in the Residences at Caves Valley.
View additional info
PRICE REDUCED $10k. Step inside this charming colonial nestled in the sought-after Worthington Overlook community. Impeccably designed, the layout offers a seamless flow throughout. The main level boasts a formal living room, dining room, and a recently renovated kitchen seamlessly connected to the cozy family room, which extends to the expansive 22x13 deck â perfect for entertaining. Outside, discover a sprawling fenced backyard complete with a shed, providing ample storage space. Upstairs, find four inviting bedrooms and two full baths. The primary bedroom impresses with its generous size and features a walk-in closet. The en-suite bath is a sanctuary with its separate jacuzzi tub, shower, private water closet, and convenient linen closet. Venture downstairs to the finished lower level, where you'll find a versatile rec room, an exercise room, and plenty of storage, along with a convenient half bathroom. Recent upgrades from 2020 to 2023 include new hardwood flooring and carpeting, a full kitchen renovation, a state-of-the-art garage door with MyQ technology, a new water heater, a furnace, and Nest smart thermostats â all backed by warranties.
View additional info
**OFFER DEADLINE: Tuesday, May 14th at 8:00PM** Introducing 140 Teapot Court! This 4,000+ square foot home, located in the highly desirable gated Glyndon Trace community, is a rare find. It offers an open floor plan with impressive 2-story ceilings on the main level leading to a beautiful country kitchen. An office, powder room and primary bedroom with a luxurious spa bath and two custom walk-in closets completes this level. On the upper level of this townhome, you'll find two expansive bedrooms, each equipped with its own walk-in closet, and a bathroom with a double sink. Additionally, there is a loft area that provides additional seating or living space and large finished storage area. Moving to the lower level, you'll discover a fantastic entertainment area complete with a pool table, bar, and media room. This versatile space can also serve as a fourth bedroom if needed. The community offers a pool, clubhouse, walking and bike trails as well as all exterior maintenance including all landscaping and cleaning gutters.
$1,498,000
13604 Jarrettsville Pike Phoenix, MD 21131
View additional info
Situated in the picturesque Phoenix community, this home boasts an exceptional blend of luxury, comfort and tranquility. Custom built by Hagan and Hamilton, this meticulous 4 bedroom, 4/1 bath home is set on 5.23 beautifully landscaped acres close to the Loch Raven watershed. The exterior is a striking combination of brick and Hardiplank siding, creating a timeless aesthetic. Guests enter at the covered front portico, supported by classic columns, leading into a 2-story foyer with a classic staircase. The space opens into a cozy study, an elegant formal dining room with a fireplace, and a well-appointed kitchen. The family room, anchored by a wood-burning fireplace on a raised hearth, establishes a warm, inviting atmosphere. It seamlessly transitions into the gourmet kitchen, featuring custom cabinets, granite counters, and a spacious breakfast area that opens to a large, covered porch overlooking the expansive backyard. A butler's pantry, matching the kitchen's style, services the dining room, adding additional convenience. The main level is completed by a laundry room, mudroom, powder room, and a 3-car garage, ensuring functionality and ease. The second level features the primary suite, with its spa-like bath, offering a sumptuous retreat. This level also includes a 40-foot finished bonus room, providing versatile space for various activities, three additional large bedrooms and two baths. The walk-out lower level is an entertainer's dream, totally renovated in 2017, featuring a recreation room with a fully equipped wet bar/kitchenette and a full bath. This area is perfect for hosting gatherings or enjoying leisurely evenings. Luxury living in a sylvan setting, offering a perfect blend of elegance, comfort, and functionality. The home's thoughtful design and high-quality finishes create an environment that is both tasteful and welcoming in a wonderful location.
$7,750,000
14111 Green Road Glyndon, MD 21071
View additional info
Iconic Goose Green Farm on one of Baltimore County's most bucolic and sought-after lanes, at the confluence of Mantua Mill Rd and Green Rd, this lovely Charles Nes designed stone 5+ BR estate farm is a once in a generation opportunity to own one of the finest, iconic equestrian farms in the region. Owning both banks of a long stretch of the Western Run with picturesque swimming holes and storybook picnic/fishing hide-aways, this 183 acre farm enjoys breathtaking, gently rolling land with literally miles of protected, open views and riding trails. Gorgeous gardens, magnificent old growth trees commanding spectacular views of sweeping meadows, fields, paddocks and incredible, best in class equestrian farm complex. Bank Barn with silo observatory & 11 stalls, Stable with 5 stalls, 2nd Stable with 4 stalls. All with tack rooms & wash stalls. Amish built post & beam Tractor Shed/Workshop. Riding ring, 6 run-in sheds, many acres of fenced paddock, shooting clay facility. An 18th century stone Guest House, Garage Apartment and fabulous new Pool/ Pool House complex are just a few of the amenities on this beautiful maintained and impeccably updated fabled retreat.
$7,750,000
14111 Green Road Glyndon, MD 21071
View additional info
Iconic Goose Green Farm on one of Baltimore County's most bucolic and sought-after lanes, at the confluence of Mantua Mill Rd and Green Rd, this lovely Charles Nes designed stone 5+ BR estate farm is a once in a generation opportunity to own one of the finest, iconic equestrian farms in the region. Owning both banks of a long stretch of the Western Run with picturesque swimming holes and storybook picnic/fishing hide-aways, this 183 acre farm enjoys breathtaking, gently rolling land with literally miles of protected, open views and riding trails. Gorgeous gardens, magnificent old growth trees commanding spectacular views of sweeping meadows, fields, paddocks and incredible, best in class equestrian farm complex. Bank Barn with silo observatory & 11 stalls, Stable with 5 stalls, 2nd Stable with 4 stalls. All with tack rooms & wash stalls. Amish built post & beam Tractor Shed/Workshop. Riding ring, 6 run-in sheds, many acres of fenced paddock, shooting clay facility. An 18th century stone Guest House, Garage Apartment and fabulous new Pool/ Pool House complex are just a few of the amenities on this beautiful maintained and impeccably updated fabled retreat.
View additional info
Welcome to this large, 2,050 sq. ft. cottage that is ready for your updates. High ceilings and hardwood floors adorn this home. There is a covered / enclosed front porch in front of the home and a living room, dining room, kitchen area. As you move to the back of the house, there is a full bath on this main level, an ante room which can be used as a sitting area / library and that leads to a large TV room, which is an addition at the back of the house. There are built in shelves in this room and the room opens to a large deck overlooking the rear of the property. Upstairs there are 3 bedrooms, an ante room and a full bathroom. The bedroom at the back of the house is very large and has it's own door / stairs that lead outside. The basement houses all the mechanicals of the house. There is plenty of off street parking and there is a detached garage that can be used as extra storage. This is one of the larger homes in the neighborhood, providing the right buyer an opportunity to make it your own and update it with your finishes. Seller prefers an end of May settlement.
$325,000
216 Clyde Halethorpe, MD 21227
View additional info
Welcome to 216 Clyde Avenue in Baltimore, MD! This charming colonial-style home offers 4 bedrooms, 2 bathrooms, and a total of 1523 square feet of living space on a spacious 6400 square foot lot. Step inside to discover new carpet throughout, creating a cozy and inviting atmosphere. The home features a new roof and siding, ensuring both durability and curb appeal. The main level boasts a well-appointed kitchen with a dishwasher, perfect for creating culinary delights, while the deck provides an ideal spot for outdoor entertaining. The living room is enhanced by a fireplace, creating a warm and welcoming ambiance. Enjoy the convenience of a washer and dryer in the home, making laundry a breeze. The property also includes a basement, offering additional storage space or the potential for further customization. With air conditioning to keep you cool during the warmer months and a porch to enjoy your morning coffee, this home offers comfort and relaxation. Don't miss the opportunity to make this delightful residence your own!
$475,000
3207 Elizabeth Halethorpe, MD 21227
View additional info
Welcome home to this almost brand-new, modern gem built in 2021. Offering an unparalleled convenience and comfort. This 4-bedroom, 4 full-bathroom residence in a quite Cul-de sac is a must see. The spacious open-concept design is ideal for modern living, with ample room for relaxation and entertainment. This home offers a stunning home experience with a perfect blend of luxury and comfort. Oversized kitchen island and an energy saver oven and plenty of luxurious space for summer gathering. Fully finished basement with beautiful lightning for relaxation. HVAC system and Roof are like brand new.
View additional info
Beautifully maintained 2BR/1BA expanded Cottage on a sprawling lot in the desirable neighborhood of Rosemont. Step up to the large front deck and open the door into a home filled with tons of natural light and easy care flooring. The main floor offers a large living room, an eat-in kitchen, a spacious primary bedroom, a sizable secondary bedroom, a full bath, and main floor laundry. The primary bedroom features a vaulted ceiling and a door leading to a private wood deck with views of the fenced yard. The kitchen offers plenty of cabinets, a vaulted ceiling, and space for a large dining table. On the second floor is an open loft space ideal as a home office or additional bedroom. From the kitchen step outside onto a spacious wood deck that overlooks the tons of green space in the fenced yard. This home is move-in ready with so much to offer new homeowners and is located within close proximity to shopping, restaurants, and commuter routes. -There is a separate lot sold with the subject - it's to the left of the subject (if looking at the front door) and is fenced in. Owner does not want the property line changed from where they currently are within the fencing. - There is a shared water line between his parents house (2737 Alderwood) and this house - plans for the house to have its own water line ran have been started, Buyer will need to go to DPW to get permits - Owner will give Buyer 1 year post settlement to have completed. - new pavers outback -Painted last year -Appliances are 5 years old, dishwasher 2 years old -washer and dryer are on the main floor with the 2 bedrooms -property has 2 bedrooms and a loft -windows are 12 years old -bathroom has coated tiles -1 room has access to the deck through the back door -new flooring throughout the interior
View additional info
Rare opportunity â suburban setting with city convenience! This beautiful, well-maintained 2 bed 1 bath split foyer sits on a large lot backing up to a wooded area. (This property includes lots 12-19 â totaling nearly .38 of an acre.) Possibly to build another house .Enjoy this serene setting on the new deck with above ground pool. Lower level offers space for a home office or entertaining, the potential for additional bedroom/s and lots of storage. New roof (2021), fresh paint, new appliances, carpet and hardwood flooring throughout. A commuterâs dream, this home is centrally located close to the MARC train station, BWI airport, 95, 695, 895, and many other main thoroughfares and just minutes away from Downtown Baltimore, Columbia, Annapolis and DC. Schedule your viewing today.
View additional info
Welcome to your future home in Halethorpe! This stunning 2-story colonial is awaiting your personal touch. Priced to sell, this home boasts numerous upgrades, promising a lifestyle of comfort and luxury. As you step inside, be greeted by the elegance of hardwood flooring spanning the main floor. The kitchen features high-end hard stone countertops, adding a touch of sophistication to your culinary adventures. Conveniently located on the main level is the laundry room alongside a powder room for added convenience. Upstairs, discover a spacious layout with 3 bedrooms, including a primary suite complete with its own luxurious bath. With separate baths for additional bedrooms, privacy and comfort are ensured for all occupants. The lower level presents a blank canvas, ready for your creativity. With a full bath rough-in, the option to finish this space allows for endless possibilities, whether it's a home theater, gym, or additional living area. Act fast to customize this home during the building process and make it uniquely yours. Take advantage of lender incentives available for this property, making it an even sweeter deal. Don't miss out on the opportunity to call this beautiful colonial your own. Schedule a viewing today and let your dream home become a reality!
View additional info
Stunning renovation, come and see this totally renovated property from top to bottom; new kitchen appliances, new kitchen cabinets; quartz counter tops, refinished floors; fully renovated bathrooms; new roof shingles; new HVAC system , New electrical service entrance cable and main electrical panel;
View additional info
Come add your finishing touches, just needs carpet or hardwood or stain, move in ready! Finished 3 level brick townhouse featuring 2 bedrooms upstairs and 2 full bathrooms, can add another bedroom in the basement. 1 car off street parking in the back. Plenty of parking in the front. Custom built peaceful/quiet screened porch in the back. Newer windows, recent roof, new boiler, ceiling fans, etc. Come take a look! Immediate occupancy.
View additional info
Investment Opportunity!! This 3 bedroom, 1 bathroom property is perfect for an investor looking to add to their portfolio. This property is in need of some TLC but has great potential for the right buyer. Easy access to major highways and bus lines. Neighborhood stores and local restaurant within walking distance. Perfect rental property or starter home. ***Property is being sold "as is"***
$104,999
2745 Round Road Baltimore, MD 21225
View additional info
Price adjustment! Great opportunity to own a newly renovated rowhome. New paint , new floor, new bathrooms, new gas line, new kitchen, new water heater and much more. A fenced rear yard. Comfortable living spaces with plenty of natural lights. Become a homeowner with easily affordable house price and pay less than renting while building equity. This property is conveniently located near Baltimore-Washington International airport and downtown Baltimore with easy access to interstate 295 and 95. Priced to sell. Don't miss this opportunity!!
