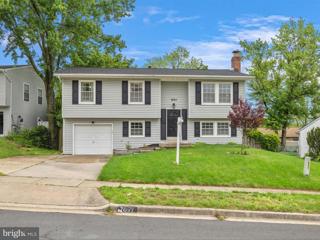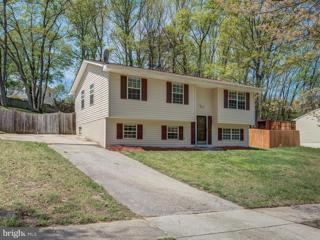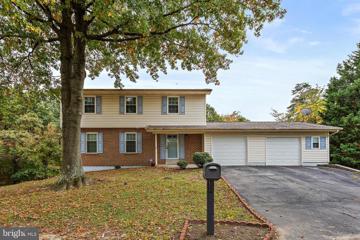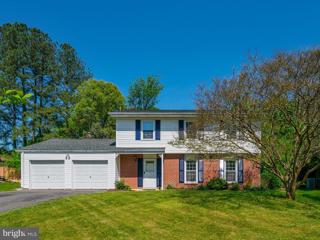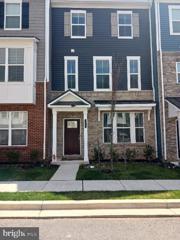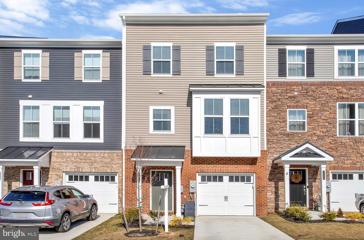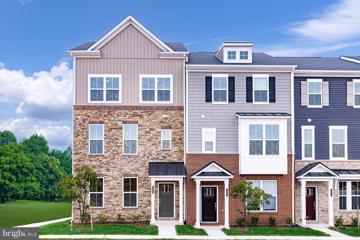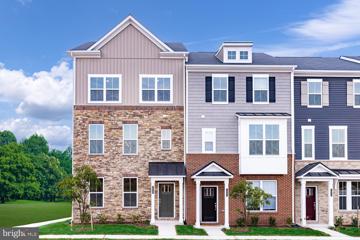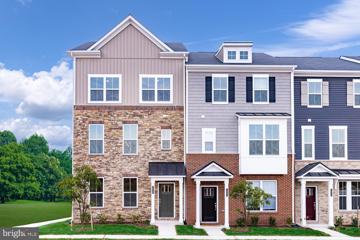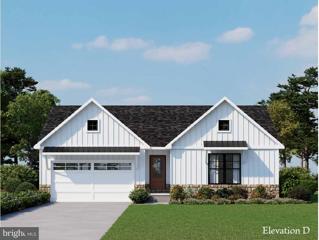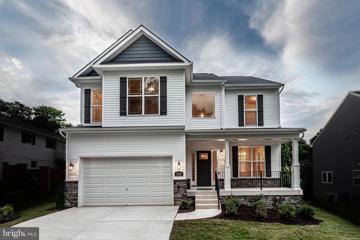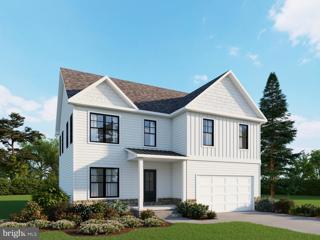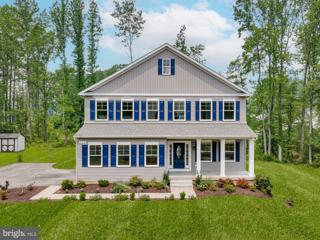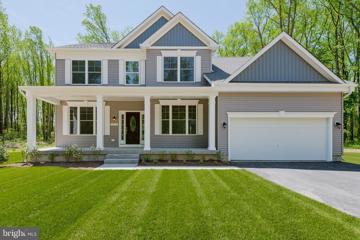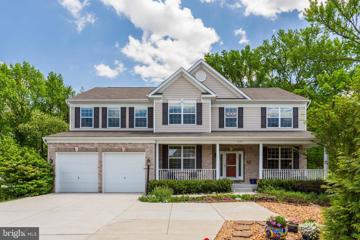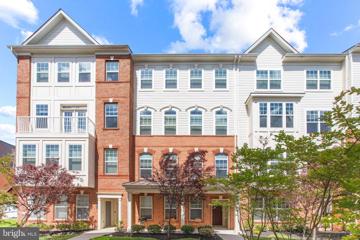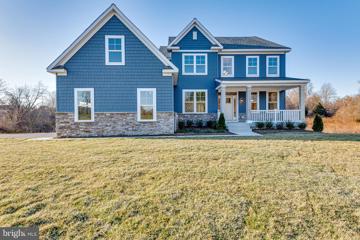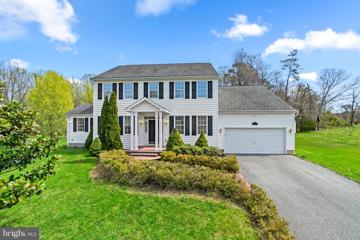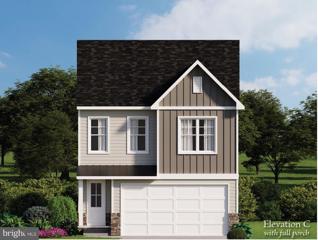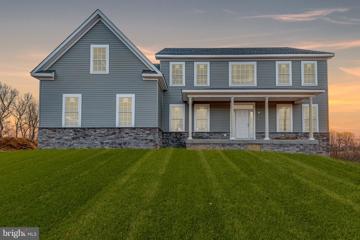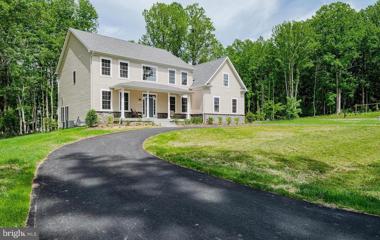Harmans MD Real Estate & Homes for Sale
We were unable to find listings in Harmans, MD
View additional info
Welcome to your future home at 7897 N Cartier Ct, Severn, MD 21144 â a stunning property that combines modern comfort with convenient living. This spacious house boasts 4 bedrooms and 2 bathrooms across 7,668 square feet of living space, offering ample room for families, professionals, and everyone in between to spread out and enjoy. Freshly updated in 2023 with a new roof, HVAC system, and an upgraded breaker box ready to charge your electric vehicle, this home is geared towards eco-friendly living without sacrificing convenience or style. The kitchen, a chefâs dream, features sleek granite countertops and stainless steel appliances, ensuring culinary adventures are both stylish and practical. Nestled in a community that values education and convenience, this property is located within moments of Meade Middle School and Meade Senior High School, ensuring your educational needs are easily met. Commuters will appreciate the proximity to major transportation options, including Jessup train station and Dorsey Rd & Ridge Rd EB bus station, providing easy access to surrounding areas. For health care needs, the University of Maryland Medical Center is just a short drive away. Leisure and daily conveniences are also within reach, with El Shadaih International Market for your grocery needs, and Provinces Park offering a green escape on sunny days â all located just minutes from your doorstep. 7897 N Cartier Ct is more than a house; itâs a home ready to create lasting memories in. With its blend of modern updates, prime location, and community features, it invites you to embrace a lifestyle of convenience and comfort. Donât miss the opportunity to make this your next home.
View additional info
Sunshine and Serenity Await! Nestled in a tranquil cul-de-sac, this 4-bedroom split foyer gem is a must-see for the discerning buyer seeking luxury and entrepreneurial potential. Crafted with meticulous attention to detail, this home boasts a charming country kitchen, elegant living and dining spaces, and a plethora of upgrades, including a brand-new roof, HVAC, and furnace, alongside freshly painted walls, remodeled bathrooms, new recessed lighting, and updated ceiling fans. Move-in ready perfection! Enjoy the convenience of a main-level bedroom and full bath, leading to a partially fenced yard with a handy shed. This home is a true marvel, offering the perfect blend of comfort, style, and endless possibilities. Centrally located: 30 minutes to Baltimore, 15 minutes to BWI, and less than 10 minutes to Fort Meade, Arundel Mills, / MD Live Casino, with tons of restaurants, shopping, and entertainment. An amazing location, minutes to major commuter routes 295, 100, I-95, and I-97. Meade, NSA, BWI Airport, and Rails. Be sure to check out the 3D tour and schedule your showing today! You wonât be disappointed!
$340,000
1717 Barnett Court Severn, MD 21144
View additional info
***OFFER DEADLINE Mon 5/13 @ 9:00pm.*** CHOICE 3-LEVEL ASBURY WOODS TOWNHOME convenient to Baltimore/Annapolis metro amenities, medical facilities, sports venues, Arundel Mills Mall, and commuter RTs 97/295/95/100! Beautifully maintained community with picnic areas & playground! Carefree HOA Fee maintained lawn care and landscaping. Open concept floor plan with glossy wood floors, decorator neutral paint/carpeting, updated Kitchen & Baths, and private Primary Bedroom/Bath Suite occupying top level. Main Level combining Living/Dining Rooms, stainless & granite dine-in Kitchen, and Half Bath. 2nd Level with 2 BRs (possible Home Office!) and Full Family Bath. âPenthouseâ Primary BR with romantic gas fireplace ambiance, walk-in closet, and luxe remodeled Bath with dual vanity, soaking tub, & enclosed shower. Separate Laundry Room. Convenient front parking. TOTALLY TANTALIZING INVESTMENT OPPORTUNITY !!! TOTALLY TURNKEY !!!
View additional info
They don't build them like this anymore!! This is a TRUE four-bedroom house where the bedrooms are real bedrooms and not the size of walk-in closets!! Add to this that the house is in a tucked away community and backs up to the wooded area at the end of the cul de sac, and you have a perfect location to enjoy living here. The owner has taken very good care of the property and within the last few years has done many upgrades. To name a few: installed beautiful laminate flooring in the family room, kitchen and entry area; recarpeted the remainder of the living spaces - including all the bedrooms; installed a built-in microwave; and just now put in a brand-new stove (pictures were taken before the new stove). Thought was given to remove the old, solid door that leads from the kitchen to the lower level and that was replaced with a glass French door which offers not only light in handling the staircase, but it's a safety factor in being able to see someone coming and going to the different levels. Even the oversized, two car garage has had updates. About four years ago, new doors were installed, and they are the quietest garage doors you'll ever experience! The Carrier HVAC was put in just five years ago. As already mentioned, concerning the great cul de sac house location, the other good thing is the ease of shopping is right here too-about a little over a mile down the road you can be at Arundel Mills Mall with ALL that has to offer in shopping, restaurants, leisure activities, etc. and yet, you are away from the all the traffic and crowds. If you've been looking for the "perfect house".....then you have found it!!
View additional info
Offer Deadline: Please submit all offers by Monday, May 13th at 7:00pm. Welcome home to this very nicely maintained, move-in-ready Colonial in The Provinces. The home boasts 4 bedrooms, 2.5 Baths, very spacious 2-car garage with a back door that accesses the backyard. The kitchen was renovated in 2015 with soft closing wood cabinets. All appliances are Kenmore and are in great condition. A new water heater was installed in 2021, New Roof and new carpet upstairs were installed in April 2024!!! The home is centrally located between Annapolis, Baltimore, and Washington D.C., with easy access to routes 32,95, 97, and 295. Minutes from Ft. Meade, BWI Airport, Arundel Mills Mall, and LIVE Casino. You're going to want to see this one. Schedule your showing today.
$525,995
1821 Iris Lane Hanover, MD 21076
View additional info
**PRICE REDUCED FOR QUICK SALE. ALMOST NEW HOME IN HANOVER NEAR ARUNDEL MILLS. THIS 3 BEDROOM HOME WITH OPTIONAL 4TH ROOM ON THE MAIN LEVEL IS MOVE-IN READY. THE HOME FEATURES TWO FULL BATHS, TWO HALF BATHS, A SPACIOUS 2-CAR GARAGE, LARGE AND LUXURIOUS MASTER BATHROOM, ENERGY STAR APPLIANCES AND PLENTY OF CLOSET SPACE. THE 10-YEAR BUILDER WARRANTY IS TRANSFERABLE . THIS HOME IS PRIMELY LOCATED MINUTES FROM MAJOR TRANSPORTATION ROUTES (B/W PARKWAY, 95, 100, 97) AS WELL AS THE MARC AND AMTRAK STATION. BRING YOUR OFFER TODAY AS THIS HOME WON'T BE AVAILABLE FOR LONG. IF UNWELL, PLEASE DO NOT SCHEDULE SHOWINGS. PLEASE REMOVE YOUR SHOES UPON ENTRY. HOME HAS VIDEO SURVEILLANCE AND ALL SHOWINGS MUST BE CONFIRMED THROUGH SHOWING SERVICE AND LISTING AGENT. PLEASE PARDON THE PACKING BOXES**
$600,000
1710 Primrose Way Hanover, MD 21076
View additional info
Amazing price point for a townhome with a loft and $97,000 of builder options! Beautifully appointed, this immaculate home allows you to move right in. The current owner bought it new in Mar 2023. Need a private home office complete with a half bath and deck? The spacious loft (a $48,000 option when sellers bought) offers the perfect, secluded spot to get work done or a place for a potential 4th bedroom, which is currently how it is being used. So much to love in the gorgeous, bright kitchen that boasts an abundance of cabinetry and counterspace. Ceramic tile backsplash, stainless steel appliances, granite counters, upgraded 42 inch cabinetry with pull out shelving, island, pendant lighting and breakfast bar are just a few of the highlights. Soaring ceilings on this level create an open and airy floor plan, ideal for entertaining. Additional highlights include a composite deck off the kitchen, luxury vinyl plank flooring in family room, living room, kitchen and in two of the three half baths, tankless water heater, Ethan Allen wood blinds ($7,400) car charging circuit-rough wired and capped in garage. Full list of upgrades is available with the disclosures. Beazer 10 year builder warranty is transferable to the new owner. Spend this summer relaxing on your choice of the two decks or head on over to hike the bike trail, located a short distance from the neighborhood. Love the location-Short driving distance to Arundel Mills-restaurants and shopping, Marc Train Station, BWI Airport, BWI Bike Trail, Routes 100 and 295.
View additional info
Tucked away but easily accessible to major roadways sits the highly-desired Beazer community called The Ridge. You can move-in this summer to this Cambridge. The Cambridge is an end-unit townhome featuring a 2-car garage and over 2,100 square feet of open living space. As an end-unit the Cambridge features lots of natural light and nice open space beside the home. On the first floor, in addition to the garage, youâll find a multi-use recreation room, perfect for entertaining, a personal gym, or private study space. The second floor offers an open kitchen layout, overlooking the breakfast area and great room. Enjoy a large deck off the back of the home for outdoor living space. And, on the third floor youâll find the primary suite, two secondary bedrooms, and a conveniently located laundry area. Behind the walls, quality and comfort come standard in this home, including a third-party verified Zero Energy Ready certification. Purchase today and personalize this home to your own tastes and style in our expansive Design Studio. Photos of similar home. Pricing, features and availability subject to change without notice. MHBR no. 93.
View additional info
Ready for April move-in, this Cambridge floorplan is an end-unit townhome featuring a 2-car garage and over 2,500 square feet of open living space with four finished levels. On the first floor, in addition to the garage, youâll find a multi-use recreation room with powder room, perfect for entertaining, a personal gym, or private study space. The second floor offers an open kitchen layout, overlooking the breakfast area and great room. Enjoy a spacious, low-maintenance deck off the back of the home. And, on the third floor youâll find the primary suite, two secondary bedrooms, and a conveniently located laundry area. Behind the walls, quality and comfort come standard in this home, including a third-party verified Zero Energy Ready certification. Finally, on the fourth floor you will find an additional living space and powder room, perfect for entertaining, PLUS a rooftop deck. Other features include: oak stairs, quartz countertops, upgraded cabinetry, and more. Photos of similar home. Pricing, features and availability subject to change without notice. MHBR no. 93
View additional info
Located in Hanover, this spacious 2-car garage townhome will be move-in ready by April! Enjoy three levels of this open-concept floorplan featuring an entry-level recreation and powder room, a large kitchen island with a farmhouse sink, and an expansive great room. Upstairs, you can relax and unwind in the luxurious primary suite featuring a large walk-in closet and a spa-inspired bath with an oversized shower and dual vanities. Additionally, when the weather warms up, entertain guests on your 18âx8â back deck! Included features: Whirlpool® stainless steel appliances, upgraded tier 2 countertops in the kitchen, designer flooring in select rooms, raised height vanities, and more. ** Photos of similar home. *Pricing, features and, availability subject to change without notice. See a New Home Counselor for details. MHBR No. 93 2024 Beazer Homes.
$480,000
114 Reavis Road Hanover, MD 21076
View additional info
Cozy 3 bedroom, 2 full bath single family home tucked into the end of cul de sac and backs to woods. Over 2100 sq ft! Includes wood-burning fireplace and wood-burning stove. New carpet throughout, freshly painted, new ceiling fans, new Septic in 2014. Easy Access to major routes. Schedule an appointment to tour today!
$749,000
2310 Wadlow Lane Hanover, MD 21076
Open House:
Sunday, 5/19 1:00-4:00PM
View additional info
Excellent, turnkey craftsman style single family home. 3 levels of living space, finished basement, huge island, all white cabinets, stianless steel appliances. More pictures and description coming soon.
View additional info
Ameri-Star Homes, one of the areaâs premier homebuilders, is excited to be offering our spectacular craftsman style "Georgetown" Model. *BUILDER IS PAYING $10,000 TOWARDS CLOSING COSTS! This exciting rancher plan offers a total of 1,757 square feet of finished living space, 3 bedrooms, 2 bathrooms with a 2-car side load garage on a beautiful 1/3-acre homesite in an established area of Hanover, MD. This to-be-built rancher style home features a maintenance-free exterior with 30-year architectural roof shingles, a fully sodded yard with a generous landscaping package. A home that you certainly will be proud to drive up to. The interior of the Georgetown boasts one level living at its best with an open and inviting floorplan with a large family room, separate dining room and a spectacular kitchen with a corner built-in pantry, stainless-steel appliances, and granite countertops. This home includes 3 bedrooms and 2 full baths on the main level. There is plenty of additional expansion available in the basement area where you could option for a rec room, 2 more bedrooms and another fully finished bathroom. The Primary Bedroom includes a vast walk-in closet, a luxury bath with ceramic tiled floor and shower walls, along with double vanity. This home is just waiting for you to make it yours! Located minutes to Ft. Meade, NSA, DISA and US Cyber Command and an easy commute to Baltimore, Washington DC, and historic Annapolis. Marc train service is available just a short distance. This is a rare opportunity for new construction in Hanover, MD. Make all your options and color selections at our design center. Let our skilled production team build your dream home. The pictures included with this listing show optional features and may be representative of likeness. Ask for details. Prices, terms, conditions, and availability is subject to change without prior written notice. Other Home Plans May Be Available. Ask us about locking in your interest rate for up to one year.
View additional info
Ameri-Star Homes is pleased to offer this incredible opportunity for a to-be-built, craftsman-style home situated on a beautiful 1/3 acre +/- homesite in an established area of Hanover, MD. *BUILDER IS PAYING $10,000 TOWARDS CLOSING COSTS! Opportunity to lock in your interest rate for up to a year! Our Taft model is 4 bedrooms and 2 and a half bathrooms featuring an upgraded exterior Elevation with stone accents, portico porch, shakes in the gables, 30-year architectural grade roof shingles, fully sodded yards with a generous landscaping package - ALL STANDARD! A Home that you will be proud to drive up to. The interior of the Taft boasts a double height foyer, formal dining room with pass through to the kitchen, a spacious pantry, a large great room, spectacular kitchen with stainless-steel appliances, granite countertops and upgraded kitchen cabinets with soft close doors and, in your choice of color - ALL STANDARD! The Owner's Suite includes an over-sized walk-in closet, a master bath with ceramic tiled floor and shower walls and a separate tiled soaking tub, along with double vanities. You will love the over-sized secondary bedrooms. The Taft model offers plenty of room for expansion with an optional finished rec room, a bedroom, den / exercise room and full bathroom in the basement. This home includes all the features and amenities that you deserve, including level 2 upgraded granite countertops in the kitchen, hardwood floors on the entire main level, oak stairs with painted risers to the upper level, cased windows, and openings and much more!! Located minutes to Ft. Meade, NSA, DISA and US Cyber Command and an easy commute to Baltimore, Washington DC, and historic Annapolis. Marc train service is available just a short distance. This is a rare opportunity for new construction in Hanover, MD. The images illustrated in this listing may be representative of the builderâs work in likeness and quality and may show optional features available. The Included Side Load Garage Is Not Shown In The Pictures. This is a wonderful opportunity with only five lots at this location. Other plans are available. Prices, terms, conditions, and availability are subject to change without notice. *Incentives are available with use of builders approved lender and title company only.
$749,990
7164 Forest Avenue Hanover, MD 21076
View additional info
ONLY TWO REMAIN!! Ameri-Star Homes is pleased to offer this incredible opportunity for a to-be-built, craftsman home nestled within the rolling hills of Hanover. Our Sussex model is appointed with incredible features such ass, 9-foot ceilings, a 2-foot rear extension, a 4-foot extension in primary bedroom, engineered hardwood floors on the entire main level, oak stairs with painted risers to the second level, granite counters, upgraded cabinets, ceramic-clad baths, stainless appliances, stone accents on the exterior and so much more. There is plenty of room for expansion including adding an optional finished rec room, basement bedroom, or full bathroom in the basement at an additional cost. This home features an upgraded exterior with vertical and horizontal siding, accenting stone, portico porch, gables with vinyl shakes, 30-year architectural roof shingles, and fully sodded yards with a generous landscaping package. Located minutes to Ft. Meade, NSA, DISA and US Cyber Command and an easy commute to Baltimore, Washington DC, and historic Annapolis. Images illustrated in this listing may be representative of the builderâs work in likeness and quality and may show optional features available. Included in this sale, is a side load garage, which is not shown in photos. Other plans are available. Prices, terms, conditions, and availability are subject to change without notice. *BUILDER IS PAYING $10,000 TOWARDS CLOSING COSTS! Chance to lock in your interest rate for up to a year! *Incentives are available with use of builders approved lender and title company only.
Open House:
Tuesday, 5/14 4:00-6:00PM
View additional info
The Westover Model features 5 bedrooms on the upper level with 3 full baths. Great open layout on the main level - see documents for plans. This home is a to be built home and is not yet under construction. Opportunities exist for adding options and choosing finishes. (This could change the house price). Photos and video are examples of the builder's Westover model constructed elsewhere and show upgrades and options not included in the base price offered.
Open House:
Tuesday, 5/14 4:00-6:00PM
View additional info
The Bradford Model with 4 Bedrooms on upper level. Owner's Suite boasts huge walk in closet and beautiful ensuite bath with separate tub, shower and dual sink vanity. Main level has two story foyer, living room, dining room, spacious kitchen with large island, open great room and large office, playroom, first floor bedroom (half bath can be made to be a full bath as an upgrade) whatever you need it for... Check out the video it walks you through the home... please keep in mind...all photos and videos are examples of the builder's work and of builder's Bradford model. Photos and video are of a real house that is a private residence and cannot be shown. Upgrades and changes maybe shown and are not necessarily part of the base house price. See documents for floor plans. This home is to be built and is not yet under construction.
$900,000
8107 Lambeth Garth Severn, MD 21144
View additional info
Impeccably maintained 4 bedroom 4.5 bath colonial with over 5,300 sq ft of living space on 3 finished levels in sought-after Brookwood Run * Built by K.Hovnanian in 2015, this wonderful property excites the senses even before entering with extensive landscaping that focuses on native plants and flowers * Guests can access the front door through the long front porch * Enter the foyer and see gleaming hardwood flooring and neutral paint * A home office makes working from home a delight * The open living and dining rooms are perfect for hosting and holidays * The gourmet eat-in kitchen features an enormous island breakfast bar covered in granite and surrounded by wood cabinetry * Stainless steel Monogram appliances include a double oven and gas cooktop with overhead vent fan * Connected to the kitchen is the large family room with gas fireplace * Many rear windows showcase the lush and level backyard and wooded open space beyond * A mudroom leads to the tidy 2 car garage with an epoxy floor and painted walls * Upstairs, relax in the primary bedroom suite featuring a sitting room, tray ceiling with ceiling fan, dual walk-in closets, and luxury bathroom with dual vanities, soaking tub, separate shower and private water closet * The secondary bedrooms are generously sized and there is a hall/guest bathroom with direct access to one of the rear bedrooms as well as another en-suite bathroom connected to the front bedroom * A laundry room is also located on the bedroom level for convenience * The finished lower level features a large recreation room with a myriad of optional uses that has nine foot ceilings * The lower level guest room is huge and a full basement bathroom gives guests convenience and privacy * A large storage/utility room leaves plenty of space for seasonal storage, decorations and a workroom * Walk-up basement stairs lead to the backyard * Oversized gutters and gutter guards have been installed * The property is conveniently located close to Fort Meade, Arundel Mills Mall, Maryland Live, and BWI * Commuter convenience to 97, 100, BW Parkway and 95 * Enjoy the summer in luxury and style!
View additional info
**GORGEOUS HOWARD COUNTY SCHOOL LUXURY TOWNHOUSE STYLE CONDOMINIUM WITH ELEVATOR** 3 BR, 2.5 BA AND 1 CAR GARAGE** THE SUN FILLED OPEN FLOOR PLAN WITH BEAUTIFUL HARDWOOD FLOOR WALK OUT BALCONY/PRIVATE DECK** COOKING AND ENTERTAINING WILL BE A DREAM IN YOUR FABULOUS GAS POWERED GOURMET KITCHEN WITH HIGH END STAINLESS STEEL APPLIANCES, SPACIOUS PANTRY, COUNTER BUTLERS PANTRY,** GAS COOKTOP WITH AN EXHUAST VENTING OUT OF THE HOME AND CUSTOMIED BACKSPACE.** MASTER SUITE WITH LUX TRAY CEILINGS, CROWN MOLDING AND A MASSIVE WALK IN CLOSET. ** THE MASTER ENSUITE BATHROOM HAS A BEAUTIFUL SOAKING TUB** ADDITIONAL GENEROUSLY SIZE BEDROOMS** A LAUNDRY ROOM AND A HUGE SECOND FLL BATHROOM WITH DOUBLE VANITIES AND A SOAING TUB THAT COMPLETE THE LIVING QUARTERS**OPTIONAL ELEVATOR **4 OWNERS BATH ++ OPTIONAL GOURMET KTCHEN** SEE DOCUMENT ATTACHED FOR FLOOR PLAN** FOR THOSE LOOKING TO EASE THEIR COMMUTE** THIS HOME HAS PRIVATE SHUTTLE TO THE DORSEY MARC STATION AND HOWARD COUNT'S NEWEST SCHOOLS ARE JUST A SHORT WALK AWAY** CLOSE TO ALL MAJOR ROUTES OF TRAVEL, SHOPPING, NSA & FT. MEADE AND BWI AIRPORT** THIS HOME IN OXFORD SQUARE COMMUNITY IS DESIGNED FOR ACTIVE LIVING, FEATURING OPEN GREEN SPACES AND UPSCALE AMENITIES, LIKE A SWIMMING POOL, COMMUNITY CENTER, FITNESS CENTER, BASKETBALL COURTS, AND PLAY FIELDS.
Open House:
Tuesday, 5/14 4:00-6:00PM
View additional info
Popular floor plan with 5 bedrooms and so much living space. The Hogan model features the primary bedroom suite on its own level with 4 additional large bedrooms on a second upper floor. The main level has the kitchen with plenty of kithen table space, great room, formal dining room and library/study along with a two story entrance foyer and a drop zone foyer from garage. The enormous family room has its own level and finish the basement (option) to add another living area (playroom, gym etc...) a full bath and mechanical/storage areas. Make this your home today! This is a to be built home and buyers can make certain selections and upgrades at this point. See documents tab for floor plans and standard features. Check out the video, it really shows how this home is put together... keep in mind...all photos and videos are from builder's previous builds of the Hogan Model and are now occupied, private residences. All photos and videos contain upgrades and additional features that are not standards for this model and will add to the cost of building.
View additional info
Welcome to Cedar Winds Farm! This beautiful home sits on just over half an acre, boasting a two-car garage, a long driveway, and a cul-de-sac for additional parking. From the moment you step inside, the gleaming hardwood floors and abundant natural light create an inviting ambiance. The sunroom with its vaulted ceiling adds a touch of elegance and provides a serene space to unwind. With a family room adjacent to the dining room, formal gatherings are effortlessly accommodated. The open-concept kitchen with custom cabinets, Corian countertops, and stainless steel appliances is perfect for both everyday living and entertaining guests. And let's not forget the convenience of the main-level office for those who work remotely. Upstairs, the spacious primary suite offers a peaceful retreat, complete with a walk-in closet. The en suite bathroom features a double sink vanity, jacuzzi tub, and spa-like shower. The additional bedrooms offer lovely views of the surrounding landscape, and the shared bathroom and laundry room add to the practicality of the layout. The unfinished lower level presents a blank canvas for personalized expansion, with the added bonus of a walkout to the backyard oasis. Amazing patio offers a perfect spot to enjoy the outdoors with views of trees. Easy commute to Baltimore, Washington DC, Ft Meade, and historic Annapolis. Conveniently located close to I-295, the MARC train station, shopping, and dining, and more! This home offers a tranquil retreat with quick access to urban conveniences. It's a place where comfort meets convenience, making it truly a place to call home. Book your showing today!!
View additional info
Ameri-Star Homes is pleased to offer this incredible opportunity for a to-be-built, craftsman-style home situated on a beautiful homesite in Severn, Maryland. ASK ABOUT OUR PRE-CONSTRUCTION BUILDER INCENTIVES - $5,000 PAID TOWARDS CLOSING COSTS! Our exciting Coolidge model is appointed with 4 bedrooms, 2 ½ bathrooms and an abundance of features that you deserve, 9-foot ceilings on the main level, engineered hardwood floors on the entire main level, granite counters, upgraded cabinets, ceramic-clad baths, stainless appliances, stone accents on the exterior and so much more. There is plenty of room for future expansion including adding an optional finished basement rec room or bathroom in the basement at an additional cost. Your new home will be located minutes to Ft. Meade, NSA, DISA and US Cyber Command and you will have an easy commute to Baltimore, Washington DC, and historic Annapolis. Marc train service is available at the nearby BWI Airport. This is a rare opportunity for new construction in Severn. Let our skilled production team build your dream home. The images illustrated in this listing may be representative of the builderâs work in likeness and quality and may show optional features available. Prices, terms, conditions, and availability are subject to change without prior written notice. Incentives are available with the use of Builders preferred lender and title company only. Notes: 1) Other models are available. 2) Limited opportunity to lock in your interest rate for 12 months. This Home is on Lots 31 and 32 combined.
$1,228,500
1331 German Driveway Hanover, MD 21076
Open House:
Tuesday, 5/14 4:00-6:00PM
View additional info
This home is well under construction and will be ready for occupancy July 2024. Contact listing agent for all details of included finishes and selections. Here is just a short list of the many outstanding features of this home: Energy efficient windows, exterior stone accents, professionally designed landscaping, 8 foot garage door with glass, front porch, finished basement with recreation room and bedroom, 9' ceilings - main floor, farmhouse trim, 8' interior doors on main level and primary bedroom, decorative moldings, craftsman style rails, butler's pantry, gourmet kitchen, oak stairs, luxury vinyl plank, ceramic tile in all bathrooms granite or quartz countertops, Kohler faucets, freestanding tub in primary bathroom, second floor laundry room, upscale Frigidaire stainless steel appliances and more! See documents for photos of finishes. Welcome to the newest award winning Baldwin Homes subdivision, the Ridge at Patapsco Valley. Fifteen large lots available. This is lot 7, with The William Model being built. The William features a spacious, two story foyer, formal dining room, great room and kitchen across the back of the home, home office, powder room and drop zone/mud room coming in from garage on the first floor. Go down a few steps and you have a very large living room. Going upstairs there is a primary bedroom suite and four more additional bedrooms with two full baths and laundry room. The basement allows for further living space to be finished. The video and photos are examples of Baldwin Homes William Model. The home featured in the video and photos has been purchased and is a private residence that cannot be toured. The video shows the property under construction and also shows many optional features that are upgrades. The photos are also examples of finished William models completed by the Builder at Builder's other subdivisions. HOA fees are estimated at this time.
View additional info
*2.5 VA Assumable Loan available for qualified buyer* Emaculant end-of-unit model townhome in the highly sought-after Glen Burnie community, recently built in 2021, offers 4 spacious bedrooms, 3 full and 1 half bathrooms, a 3-story extension, and over 2,500 square feet of living space. As you step inside, you are greeted by the open- concept floor plan seamlessly connecting the living, dining, and kitchen areas, creating a spacious and inviting atmosphere. Arrive home to dust-to-dawn lighting in front of the house. Large windows with custom window darkening shades allow you to adjust the amount of natural light, illuminating the luxury wide-plank vinyl flooring and tasteful finishes. Other beautiful features included that make this one a must-see are: Stone Front, Upgraded Whirlpool Stainless Steel Appliances (Gas Cooking), Deck off the Main Level, Gas Fireplace in the Family Room, Kitchen Convenience Package complete with rollout shelves and trash and recycling drawer. The home is located within minutes of BWI airport, 95, 295, 97, route 100, and Fort Meade.
Open House:
Tuesday, 5/14 4:00-6:00PM
View additional info
Welcome to the newest award winning Baldwin Homes subdivision, the Ridge at Patapsco Valley. Fifteen large lots available. This is lot 2, with The William Model being built. The William features a spacious, two story foyer, formal dining room, great room and kitchen across the back of the home, home office, powder room and drop zone/mud room coming in from garage on the first floor. Go down a few steps and you have a very large living room. Going upstairs there is a primary bedroom suite with two walk in closets and en-suite luxury bath. There are four more additional bedrooms with two full baths and laundry room. The basement allows for further living space to be finished. This subdivision is just getting started so you have the ability to select flooring choices, kitchen cabinet/countertop choices and more. The video and photos are actual examples of Baldwin Homes William Model. The home featured in the video and photos has been purchased and is a private residence that cannot be toured. The video shows the property under construction and also shows many optional features that are upgrades. All photos are of William models built by builder in other locations. See documents for model brochure, site plan and standard features. HOA fees are estimated at this time.
