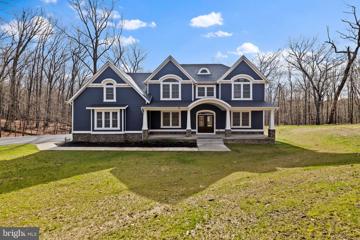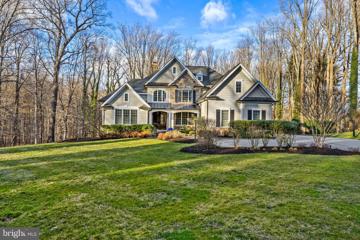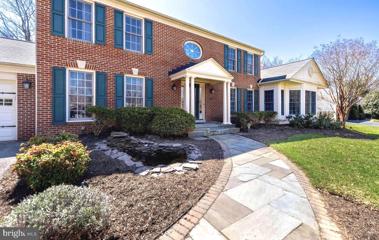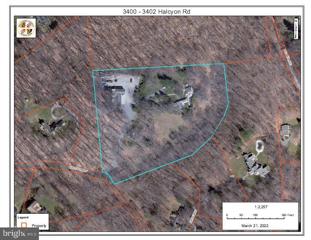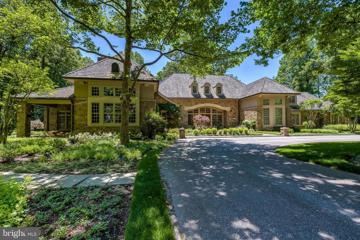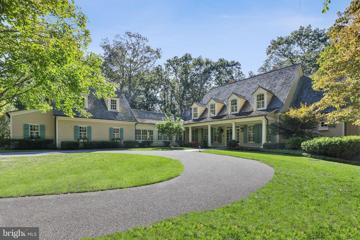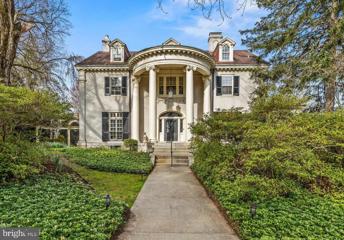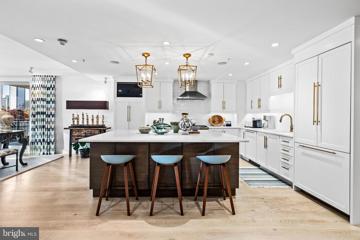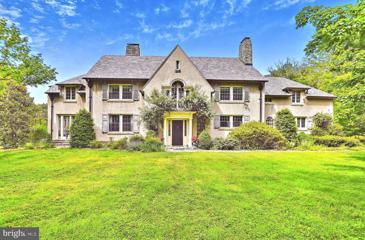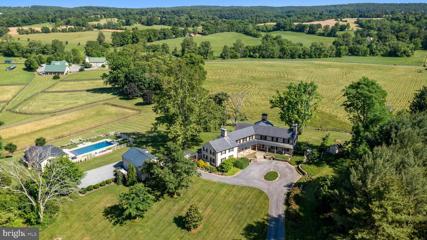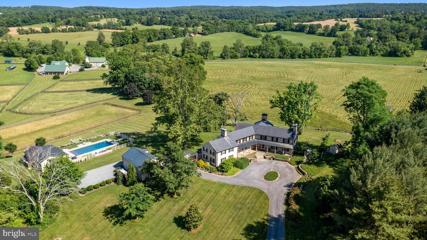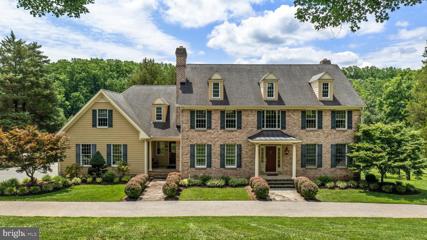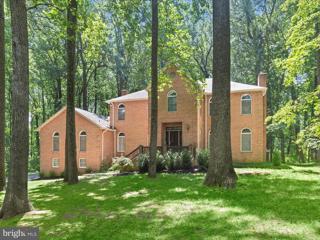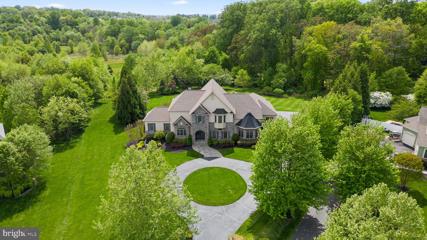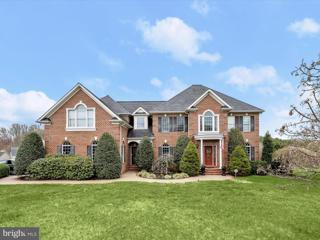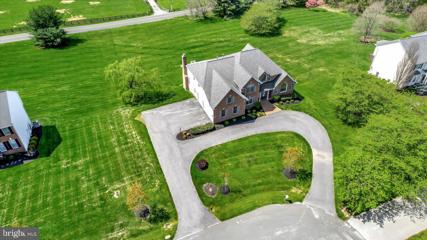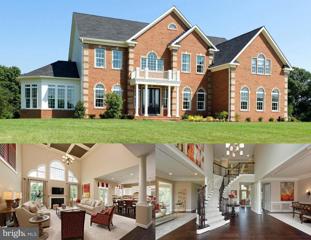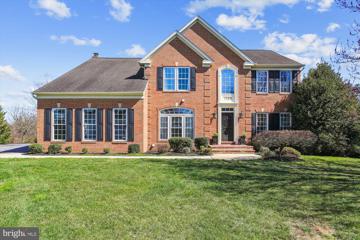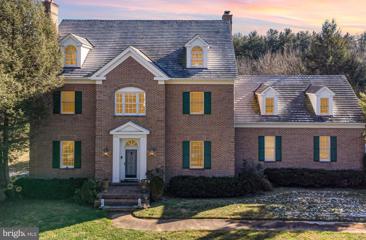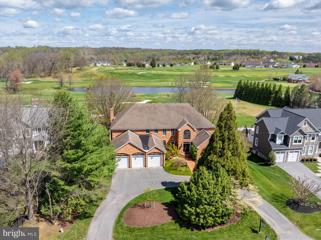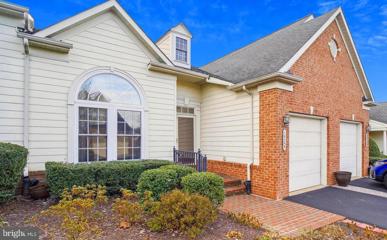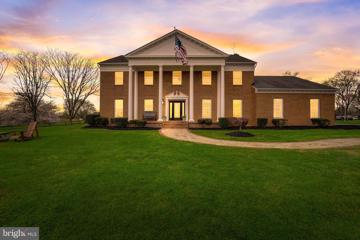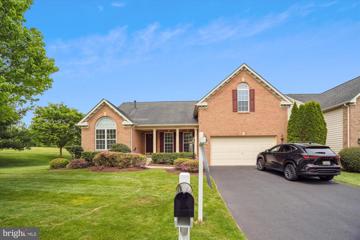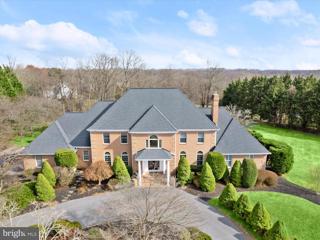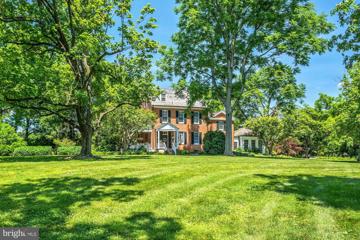Dayton MD Real Estate & Homes for Sale
The median home value in Dayton, MD is $1,655,000.
This is
higher than
the county median home value of $460,000.
The national median home value is $308,980.
The average price of homes sold in Dayton, MD is $1,655,000.
Approximately 88% of Dayton homes are owned,
compared to 8% rented, while
3% are vacant.
Dayton real estate listings include condos, townhomes, and single family homes for sale.
Commercial properties are also available.
If you like to see a property, contact Dayton real estate agent to arrange a tour
today!
Learn more about Dayton Real Estate.
We were unable to find listings in Dayton, MD
$1,377,000
1311 Nicodemus Road Reisterstown, MD 21136
View additional info
MOVE-IN READY! This stunning custom home by Greenspring Homes offers a luxurious retreat on a sprawling 2.93-acre lot enveloped by peaceful woods. This 6 bedroom, 5 bath home boasts 5,808 square feet of living space, including a 3-car oversized garage. With a striking Hardi Plank front and stone foundation, the home exudes curb appeal and durability. Inside, the main level features an elegant foyer, hardwood floors, a gourmet kitchen with top-of-the-line finishes, a covered screened porch with a wood-burning stone fireplace, and a spacious family room with a coffered ceiling. The upper level is home to the primary suite with a deck, a lavish bath, and a massive walk-in closet, along with four additional bedrooms and a convenient laundry room. The lower level offers a cozy family room with a wet bar, an extra room for a den or exercise area, over 600 square feet of unfinished space that can be converted into a home theater, and a walkout to a new rear patio. This exceptional property combines exquisite design with functional living spaces, making it a truly remarkable place to call home!
$1,988,000
224 Hopkins Lane Owings Mills, MD 21117
View additional info
Nestled in close proximity to the Greenspring Valley Hunt Club, 224 Hopkins Lane is a testament to privacy, luxury, and meticulous attention to detail. This exquisite property boasts four bedrooms, each a haven of comfort and style, complemented by four full bathrooms and a powder room, ensuring ample space and convenience for residents and guests alike. With its private setting and beautifully designed spaces, both indoor and outdoor, this home stands as a paragon of elegance in a highly desirable location. Guests are welcomed into a beautiful foyer awash in natural light, where oak glazed double entry doors open to reveal a two-story space adorned with wide plank quarter-sawn oak flooring. The foyer seamlessly transitions into various living spaces, including a study, dining room, and the great room, which features a two-story vaulted ceiling and accented by a full-height stone chimney. The dining room, with its triple window offers the perfect space for formal gatherings. The adjacent study provides a quiet retreat for work or relaxation, with its vaulted ceiling and custom built-in bookcases. The enviable custom gourmet kitchen serves as a masterpiece of design and functionality. Beautiful custom cabinetry, granite counters, and a suite of high-end appliances, including a Sub-Zero refrigerator and Dacor gas cooktop, speak to the quality and thoughtfulness infused into every aspect of the home. The space is open and inviting, with a beamed/coffered ceiling and a breakfast area that looks out onto the lush gardens through a bay window. With open flow through post and beams, the warm and inviting vaulted Family Room awaits with its stone fireplace for cozy evenings by the fire. The outdoor spaces are a fitting extension of the home's interior beauty, with gardens, landscaping, and hardscape that include a large back patio, creating a private oasis ideal for entertainment or solitude. The exquisite gardens and meticulous landscaping frame the property, offering seasonal colors and textures that delight the senses. The primary bedroom features a wide bowed bay window and access to the covered patio porch, offering serene views of the property's stunning outdoor spaces. The adjoining primary bath is a spa-like retreat, with travertine marble, a claw-foot soaking tub, and a large shower stall, ensuring a serene start or end to any day. The additional bedrooms are equally well-appointed, with features like vaulted ceilings, walk-in closets, and private baths. The lower level extends the living space with a recreation room , game room with wet bar and exercise room with a sauna and adjacent full bath. With expert craftsmanship evident in every detail, 224 Hopkins Lane offers design, comfort, and privacy. Its gardens, exquisite interior spaces, and thoughtful details create a living experience that is both luxurious and welcoming.
View additional info
Welcome to 12113 Faulkner Drive, located in the highly sought-after community of Worthington Park! This beautiful colonial boasts 5 bedrooms and 4/1 Bathrooms with over 4900 finished square feet. The beautifully appointed home sits on a gorgeous landscaped .83 acres with an extended driveway. Spacious and elegant, this home is meticulously maintained and ready for its next owner. The updated gourmet kitchen is a chef's delight with granite countertops, custom cabinets, an oversized island with a gas cooktop and stainless steel appliances. The substantial open dining area has built-in cabinetry that opens into the adjoining family room outfitted with cathedral ceilings, a wall of windows and a double sided brick fireplace with custom mantel. A main level office showcases wood built-ins and glass french doors. The expansive primary suite dazzles with custom wood trim, built-ins, luxurious carpet and a primary spa bath featuring a soaking garden tub and an oversized custom tumbled marble shower. The upper level boasts a second primary bedroom suite with a soaking garden tub, separate shower and a walk in closet. The additional three bedrooms and full hall bathroom make this a perfect home for family and guests. The finished lower level includes a 26x16 recreation area, separate bonus room, a full bath and abundant storage space! Relax on the inviting wraparound deck (including a gas grill with gas hookup) overlooking the beautiful yard and enjoying a private wooded view.
$1,528,000
3402 Halcyon Road Stevenson, MD 21153
View additional info
Offered for the first time in 74 years, this is a very special opportunity to acquire 7.37 breathtaking acres in the heart of Stevenson . Perfect chance to establish incredible, expansive estate compound, close to I83 and I695, convenient to both downtown and centrally located in the county! Privacy abounds, as the estate drive leads you to the fantastic, flat, usable sweet spot of the property, enhanced by magnificent old growth specimen trees and shrubbery. The property is currently improved by a charming farmhouse, with more current additions, circa 1963. A small guest cottage, perfect for parents, extended stay guests or work from home space is immediately adjacent. Partially finished lower level of cottage serves as an inside area adjacent to the pool. Small playhouse (1958) sits adjacent. Very large barn/garage and small gate house complete the structures. ALL STRUCTURES AND POOL SOLD IN AS IS CONDITION, EACH REQUIRING EXTENSIVE RENOVATION IF USED. THE PROPERTY IS BEING MARKETED AS A BUILDING LOT AND IS NOT SUBDIVIDABLE. Listing Agent must accompany all showings-do not drive onto the property unescorted please.
View additional info
Owner will consider a 50% first mortgage, 4% simple interest due monthly, principal balance due in 5 years or on prior sale of property. One of Baltimore County's finest homes! Completely custom designed & meticulously built with every amenity and the finest quality, materials, craftsmanship & state-of-the-art systems. Marble Foyer, Great Room w/custom cherry built-ins & fireplace wall, formal banquet-size Dining Room w/marble floor & built-in cherry breakfront. Stunning mahogany Library w/fireplace, bookcase/display cases & spiral staircase to Billiard Room. Gourmet Kitchen w/large breakfast area & Butler's Pantry. Game Room flows to Wet Bar & Great Room. Home, Office, 1st floor Laundry Room & 2 Powder Rooms. Sumptuous 1st floor Primary Suite includes Hall, Primary Bedroom, marble spa Bath & 2 Dressing Rooms. 3 large en-suite 2nd floor Bedrooms- 1 w/French doors to roof deck overlooking Caves Valley. Incredible lower level Billiard Room w/wet bar & powder room, Game Room, Driving Range/Putting Green, Rec Room, Exercise Room, Bonus/Guest Room & full Bath. Sweeping Patios, covered Porches, Screened Porch w/cooking center, fish pond & lush landscaped 2.4 acres in the beautiful Caves Valley Residences
$2,988,000
3125 Blendon Road Owings Mills, MD 21117
View additional info
From the pages of Southern Living! Custom built by GYC Builders, designed by Jeff Penza of Penza Bailey Architects. An inviting veranda with classic columns leads to a 2-story Foyer with gracious staircase. Formal Living Room with fireplace and French doors to Sunroom with heated bluestone floor. Formal Dining Room. Family Room with fireplace flows to the gourmet Kitchen with top appliances, granite and vaulted breakfast area. A sunny back hall leads to Office, Laundry Room and Garage. Sumptuous main level Primary Suite with 2 Dressing Rooms and marble spa Bath. 4 large 2nd Floor Bedrooms, 1 fitted out as a home office with fireplace plus a large bonus room with large cedar closet and bath rough-in. Incredible Lower Level includes Rec Room with fireplace and wet bar, Exercise Room, full Bath, Wine Room and indoor resistance Pool. Fine finishes and built-ins, birch hardwood flooring, geo-thermal HVAC. Bluestone terrace, heated 3-car Garage and landscaped/partially wooded 4.39 acres in the Residences at Caves Valley.
$2,188,000
210 Goodwood Gardens Baltimore, MD 21210
View additional info
Elegant updated 6 Bedroom, 5/1 Bath Georgian manse nestled on Goodwood Gardens, one of Baltimoreâs finest residential streets. Grand rooms, beautiful fireplaces, refinished floors, superb moldings and custom built-ins, audio and lighting. Renovation architecture by Vincent Greene, interior design by Dan Proctor of Kirk Designs. Oversize Foyer with classic staircase, Formal Living Room with fireplace, formal Dining Room with fireplace, Family Room with fireplace and built-ins. Stunning gourmet Kitchen with top appliances, marble/granite counters and large sunny dining area. Custom fitted Mudroom, home office and huge Sunroom complete the main level. Sumptuous Primary Suite with fireplace marble spa Bath share the 2nd level with ensuite Bedroom, Bedroom,Study with mahogany library built-ins, Hall Bath and Laundry Room. 3 additional Bedroom and 2 Baths are on the 3rd level. Lower level climate controlled Wine Room. Screened porch overlooks carefully manicured yard and gardens with Patios, gazebo and Koi pond with waterfall.
$1,175,000
801 Key Highway Unit 350 Baltimore, MD 21230
View additional info
Stunning total 2015-16 gut renovation combining 2 spaces into a 3351 square-foot 3 Bedroom, 3/1 Bath luxury condo. The deeded parking space close to the elevator that opens to the Foyer leading to a gallery Hall flowing to the open plan living spaces. Living Room with shiplap paneled wall with gas fireplace, picture window and sliding doors to Deck flows to the gourmet Kitchen with custom cabinetry, marble counters and Thermador appliances and flows to the Dining Room with tray ceiling. A custom built sliding barn door opens to the Den/Bedroom 3 with private Bath. Luxurious Primary Suite with marble spa Bath and large custom fitted Dressing Room. Bedroom 3 with private Bath is accessed from a private Hall with a walk-in storage closet. A Powder Room and Laundry Room with a walk-in pantry complete the unit. White oak flooring, custom lighting and audio, custom and designer finishes. One deeded parking space near elevator to unit and one valet parking space. Building amenities include 24-hour concierge, valet parking, fitness center, indoor pool with hot tub, resident's lounge, meeting and party rooms, theater and beautifully landscaped grounds and gardens just steps away from the Promenade.
$2,398,000
7207 Bellona Avenue Baltimore, MD 21212
View additional info
Hiddenbook, a historically significant estate property located in coveted Ruxton/Woodbrook with one of the largest unrestricted lots inside the beltway, 6.0 acres. You read that right, 6 acres in Ruxton with the ability to subdivide or leave as it is for unparalleled privacy. Celebrating its 100th birthday this year, Hiddenbrook was designed by Theodore Wells Pietch, a prominent architect who is responsible for several notable Baltimore buildings including the Recreation Pier in Fells Point now known as The Sagamore Pendry, SS Philip and James Catholic Church on N. Charles St. and Eastern High School. The house has been tastefully and thoughtfully updated by the present owners, only the 2nd owners of the house who paid particular attention to maintaining the original architectural beauty. The 2 year renovation included every system including electrical, plumbing, and HVAC. The Stucco English Manor style house has 67 windows and 8 sets of French doors which are the fabric of the house and contribute to light filled rooms and cross breezes. The original windows were restored to open and close, adding storm windows to maintain their beauty and efficiency. The traditional floor plan includes the Living Room, Dining Room, Den, Sunroom, Kitchen, Butlerâs Pantry, Laundry and powder room on the main floor. 4 Bedrooms, a home office and 3 full baths on the 2nd floor. 2 bedrooms, 1 full bath and walk-in storage attic on the 3rd floor. The dining room exits to a stone patio surrounded with stone seating wall and stone fireplace, overlooking the pastoral green lawn and gardens. Sitting on the patio in front of a roaring fire can sometimes lead to eagle sightings and the sounds of owls hooting. Mature trees, azalea & hydrangea bushes, climbing roses and a privet hedge give the property privacy and a feeling of days gone by. The eat-in kitchen enjoys high-end appliances including a French Lacanche gas range, free standing Sub-Zero glass door refrigertor, Bosch dishwasher, soapstone counters and a marble island. The butlerâs pantry has a cozy breakfast nook with the original table and benches. The laundry/mud room and large pantry are off the kitchen. High-end Miele washer and dryer with counter and hanging area. Attached 2 car garage with original carriage doors and a functional automatic garage door. A woodburning FP flanked by lighted built-in bookshelves are the focal point of the gracious and inviting Living Room. The sun room has a stone floor and oversized windows on 3 sides of the room flooding the room with natural sunlight and bringing the outside in. The primary bedroom has a fireplace and luxury en-suite bath and walk-in closet. The original sleeping porch adjoins the Primary Bedroom and has endless possibilities. French doors in the second floor home office open to a Juliet balcony overlooking the property. Hardwood floors on all 3 levels. There are few opportunities to own in this desirable location with easy proximity for commuting yet a country like setting. No HOA to limit the possibilities for the 6 acres. Property has the potential to be subdivided adding value to this already esteemed property. Listing agent is the owner. Property being sold as-is.
$7,750,000
14111 Green Road Glyndon, MD 21071
View additional info
Iconic Goose Green Farm on one of Baltimore County's most bucolic and sought-after lanes, at the confluence of Mantua Mill Rd and Green Rd, this lovely Charles Nes designed stone 5+ BR estate farm is a once in a generation opportunity to own one of the finest, iconic equestrian farms in the region. Owning both banks of a long stretch of the Western Run with picturesque swimming holes and storybook picnic/fishing hide-aways, this 183 acre farm enjoys breathtaking, gently rolling land with literally miles of protected, open views and riding trails. Gorgeous gardens, magnificent old growth trees commanding spectacular views of sweeping meadows, fields, paddocks and incredible, best in class equestrian farm complex. Bank Barn with silo observatory & 11 stalls, Stable with 5 stalls, 2nd Stable with 4 stalls. All with tack rooms & wash stalls. Amish built post & beam Tractor Shed/Workshop. Riding ring, 6 run-in sheds, many acres of fenced paddock, shooting clay facility. An 18th century stone Guest House, Garage Apartment and fabulous new Pool/ Pool House complex are just a few of the amenities on this beautiful maintained and impeccably updated fabled retreat.
$7,750,000
14111 Green Road Glyndon, MD 21071
View additional info
Iconic Goose Green Farm on one of Baltimore County's most bucolic and sought-after lanes, at the confluence of Mantua Mill Rd and Green Rd, this lovely Charles Nes designed stone 5+ BR estate farm is a once in a generation opportunity to own one of the finest, iconic equestrian farms in the region. Owning both banks of a long stretch of the Western Run with picturesque swimming holes and storybook picnic/fishing hide-aways, this 183 acre farm enjoys breathtaking, gently rolling land with literally miles of protected, open views and riding trails. Gorgeous gardens, magnificent old growth trees commanding spectacular views of sweeping meadows, fields, paddocks and incredible, best in class equestrian farm complex. Bank Barn with silo observatory & 11 stalls, Stable with 5 stalls, 2nd Stable with 4 stalls. All with tack rooms & wash stalls. Amish built post & beam Tractor Shed/Workshop. Riding ring, 6 run-in sheds, many acres of fenced paddock, shooting clay facility. An 18th century stone Guest House, Garage Apartment and fabulous new Pool/ Pool House complex are just a few of the amenities on this beautiful maintained and impeccably updated fabled retreat.
$1,498,000
13604 Jarrettsville Pike Phoenix, MD 21131
View additional info
Situated in the picturesque Phoenix community, this home boasts an exceptional blend of luxury, comfort and tranquility. Custom built by Hagan and Hamilton, this meticulous 4 bedroom, 4/1 bath home is set on 5.23 beautifully landscaped acres close to the Loch Raven watershed. The exterior is a striking combination of brick and Hardiplank siding, creating a timeless aesthetic. Guests enter at the covered front portico, supported by classic columns, leading into a 2-story foyer with a classic staircase. The space opens into a cozy study, an elegant formal dining room with a fireplace, and a well-appointed kitchen. The family room, anchored by a wood-burning fireplace on a raised hearth, establishes a warm, inviting atmosphere. It seamlessly transitions into the gourmet kitchen, featuring custom cabinets, granite counters, and a spacious breakfast area that opens to a large, covered porch overlooking the expansive backyard. A butler's pantry, matching the kitchen's style, services the dining room, adding additional convenience. The main level is completed by a laundry room, mudroom, powder room, and a 3-car garage, ensuring functionality and ease. The second level features the primary suite, with its spa-like bath, offering a sumptuous retreat. This level also includes a 40-foot finished bonus room, providing versatile space for various activities, three additional large bedrooms and two baths. The walk-out lower level is an entertainer's dream, totally renovated in 2017, featuring a recreation room with a fully equipped wet bar/kitchenette and a full bath. This area is perfect for hosting gatherings or enjoying leisurely evenings. Luxury living in a sylvan setting, offering a perfect blend of elegance, comfort, and functionality. The home's thoughtful design and high-quality finishes create an environment that is both tasteful and welcoming in a wonderful location.
View additional info
Elevated Living in Ellicott City with Fresh Upgrades Welcome to this exquisite all-brick home nestled in the charming community of Ellicott City. Boasting fresh neutral upgrades throughout, this residence offers a blend of sophistication and comfort. Step through the spacious foyer, flanked by formal living and dining rooms, adorned with re-finished hardwood floors and freshly painted interiors. New designer lighting illuminates each room, creating an inviting ambiance. The heart of the home lies in the spacious and sparkling white kitchen, featuring a center island and striking black accents. Adjacent is the light-filled breakfast room with an atrium door leading to the dining deck, perfect for indoor-outdoor entertainment. A butler's service bar and beamed ceiling add to the charm. Relax in the open plan family room, complete with gleaming hardwood floors, a brick fireplace, and a convenient wet bar. The main level also hosts an en-suite bedroom with an attached full bath and multiple large closets, ideal for main level living, guests or a home office. Convenience is key with main level laundry and a spacious oversized walk-in pantry. Upstairs, four en-suite bedrooms await, each with newly upgraded amenities including the primary bath with designer tile, and an oversized walk-in shower with river rock. All new carpet, fresh neutral paint, and lighting enhance the appeal of every space, making it feel like new. Outdoor living and dining are a delight on the expansive deck, offering private views of nature's beauty. Don't miss the opportunity to make this remarkable property your new home! Please pardon us...the exterior winter clean up, deck staining, and the renovation of the primary bath is still underway! Plumber and Shower Glass Coming Soon!
$2,175,000
14413 Meadow Mill Way Glenwood, MD 21738
View additional info
Your patience and persistence are about to pay off. Welcome to 14413 Meadow Mill Way; a truly one-of-a-kind, custom built home sited on a stunning 1.14 acre lot that backs to open space, offering complete privacy. This French colonial was constructed by one of Howard Countyâs most well respected and renowned custom home builders, Selfridge Builders. Located within one of the strongest school districts in the country, this unique custom home exudes quality throughout every single feature; a true luxury offering. Pull into one of your three garage bays and offer your guests the convenience of the circular driveway in front of your main entrance. Enter through the expansive mudroom room, drop your belongings, and head over to greet your guests in the light-filled, two-story foyer. The wide-plank wood floor, detailed millwork in the moldings, fine finishes, and curved archways immediately create an impression on all those who enter. Each detail was well thought out during the design phase; as you lead your guests into the sunken living room they will be impressed with the coffered ceiling, gas fireplace, and southwestern exposure visible through the three sets of matching French doors that open to the rear patio. The kitchen in this home is exquisite. It stands out as one of the most beautiful, high-end kitchens you will find in a luxury home. Gorgeous, highly-graded granite countertops, custom cabinetry with under-cabinet lights and glass doors, high-end appliances, and two islands with two sinks are just the start. A built-in Miele coffee machine, Sub-Zero fridge, two additional beverage fridges, double wall-oven, and commercial-grade propane range with pot filler will impress even those with the highest expectations. The floor plan was masterfully designed; on the other side of the main level you will find the primary suite wing. Set back from the main hallway with its own entrance, the primary suite offers a gorgeous bedroom with French doors leading to the private rear deck. Around the corner from the entrance to the suite you will find a wet bar with a beverage fridge and more custom cabinetry. Two walk-in closets and an additional accessory closet are fully built out with shelves, drawers, and other convenient storage spaces. The primary bathroom looks like it belongs in a spa and offers custom tile work in a spacious glass-doored shower, two separate vanities each with extra cabinet space, and a stand alone soaking tub. The main level is rounded out with a world-class private office and separate dining area, with wine storage, ready for large formal gatherings. Use one of two staircases to ascend to the upper level of the home. Complete with three bedrooms, three full bathrooms, and a second level living room. The living room stands out as the focal point of the upper level and provides an exceptional space for the homework area, play room, media center, or second home office. Before heading outside to the exceptional rear yard space, check out one of the most entertaining basements in Howard County; featuring a high-end theater room with stadium seating, a full bar larger than many restaurants offer, a gym with rubber floor and glass wall, billiards area, game room, and two additional bedrooms/bonus rooms. Whether you like to host gatherings or you prefer your peace and privacy, this basement set up will stand out as an elite offering and a bold expression of the love and thought the owners placed into this home. The rear yard backs to open space that will never be touched. The expansive stone patio offers space for an outdoor kitchen, lounge area, and gorgeous waterfall. The flat, cleared rear yard is ready for your pool, pickleball court, or golf training area. This property will be expertly transitioned to the new owners with a full orientation of systems, processes, and thorough list of service providers. Please reach out for a list of ages, features, finishes, and additional details on this one of a kind home.
$1,250,000
14547 Windridge Court Glenwood, MD 21738
View additional info
Nestled within the prestigious Windridge Farms Subdivision in the charming town of Glenwood, Maryland, this exceptional, one of a kind custom Built Colonial-style residence, stands as a testament to luxury and craftsmanship. Meticulously constructed by renowned Local Builder, Hamilton Reed, this stately all-brick front home exudes timeless elegance and sophistication. Upon arrival, guests are greeted by crafted concrete and paver walkways, guiding you towards the impressive double-door entryway, protected by a grand front entrance portico. Stepping into the foyer, a sense of grandeur envelops you, courtesy of the two-story theatrical entrance boasting diagonally laid marble tile flooring and an opulent chandelier. Spanning approximately 4,800 square feet of above-grade finished space, this residence offers a sun-drenched floor plan adorned with refined details at every turn. The colossal family room commands attention with its vaulted ceiling, natural gas full stone-walled fireplace, and oversized Palladian windows, bathing the space in natural light. Architectural columns and custom rounded archways seamlessly connect the expansive living areas, creating an ideal environment for both relaxation and entertainment. At the heart of the home lies the gourmet chef's kitchen, where culinary dreams come to life. Featuring a large center island with seating for four, a five-burner GE Profile Gas cooktop, and gleaming granite countertops, this culinary haven is sure to impress even the most discerning chef. Hickory cabinets, GE Profile double wall ovens, and a butler's pantry with wine storage elevate the space to new heights of luxury. Adjacent to the kitchen, a home office provides a tranquil retreat for remote work, complete with crown molding and a custom beveled glass entrance door. Formal gatherings are effortlessly accommodated in the spacious dining room, framed by crown and chair moldings, while French doors lead to the library/conservatory, offering a serene space for relaxation. Two powder room baths are conveniently located on opposite sides of the main level, ideal for entertaining a full house of guests. Ascend the welcoming curved wood staircase, setting the tone for the lavish living spaces beyond. The upper level of the residence is dedicated to comfort and luxury, featuring a grand primary bedroom suite with a dual-sided fireplace, spacious sitting room, grand walk in closet with built in organizers, shelving and drawers and luxurious spa-like en suite bathroom. Four additional generously sized bedrooms, including one with an attached full bath, and another dual entry full bath connecting two more bedrooms, offer ample space for family and guests. A large-scale laundry room ensures convenience, equipped with top-load washing machine and front-load dryer. Unparalleled in its potential, the palatial 2,140 unfinished square feet lower level awaits customization, pre-plumbed for a full bath and offering walkout stair access to the rear yard. Recent updates, including a five-year-old roof, fresh paint, new carpeting upstairs, multiple new bathroom sinks, faucets, countertops, new frameless shower door in primary bathroom suite, and new well water holding tank in basement, ensure that this home exceeds expectations. Situated in Western Howard County and zoned to award-winning schools, this exquisite property presents a rare opportunity to indulge in luxury living amidst manicured grounds and serene surroundings. Experience refined living in this custom-built masterpiece, where details have been thoughtfully curated for a discerning buyer. Sellers are providing a $1,100 credit to buyers for office flooring of buyers choice.
View additional info
Welcome to this approximately 8000 Sq. Ft colonial in the exquisite âFox Valley Estatesâ subdivision of West Friendship Howard County. This elegant brick front home has a "main level primary suite" with 4 additional bedrooms on the upper level. A wonderful location at the end of a cul-de-sac on a nice level one acre lot with beautiful neighborhood views including a horse farm in the distance. Walk across the street to the (low occupancy) community pool, tennis courts and pickleball court. This community is associated with Blue Ribbon schools with well-known music and athletic departments. Centrally located to DC, Baltimore, Frederick and Gaithersburg, this home features so many excellent amenities including a large 3 car side load garage with cabinets and custom coated flooring, circular driveway to the front door in addition to the parking pad and garage, gourmet kitchen with gas cooktop and double wall oven and large pantry, new stunning maintenance free deck, updated roof with transferable warranty, hardwood floors, updated windows, updated zoned HVAC system. The spacious main level primary suite which includes a large sitting room has an abundance of windows, two walk in closets and a spacious primary bath, two story grand foyer, family room with a gas fireplace. dual staircases to the upper and lower level, generous sized 4 bedrooms and 2 full baths on the upper level, main level laundry room, nearly 3000 sq ft basement with a walk out to the rear level yard, large movie theater or game room, rough in full bath, studded and insulated walls ready for additional living area including an area with a window perfect for a 6th bedroom, invisible dog fence and much more. This home is available for a quick settlement if buyers desire. Schedule a tour today!!
$1,549,900
15105 Devlin Drive Glenelg, MD 21737
View additional info
Elegance personified! The Dorchester IV is an impressive estate home with a multitude of plan options. Formal living and dining areas are complimented by a spacious kitchen leading to a two-story family room. A private library or home office, optional morning room and conservatory complete the first floor. The upstairs has several options to choose from which range from a buddy bath in bedrooms to elegant tray ceiling in master bedroom.
View additional info
Welcome to nature's retreat in Brookeville, MD. Situated on a sprawling 2-acre lot backing to the multi-use Patuxent watershed/Triadelphia Reservoir, this Colonial-style home offers beautiful views from the expansive deck. This is the perfect vantage point to soak in the natural beauty that surrounds you and hopefully you will catch an eagle sighting. Open floor plan designed for entertaining. The gourmet kitchen, features granite countertops, seamlessly flows into the family room and sunroom with lots of natural light and views of the rear yard. Retreat to the large owner's suite, where a recently renovated owner's bathroom awaits. The finished walkout lower level expands your living space, providing endless possibilities for recreation and living. This home has been recently updated and upgraded. This home truly embodies the epitome of luxury living amidst nature's beauty. Don't miss your chance to experience this gorgeous home on a one of a kind lot.
$1,495,000
660 Greenbridge Road Brookeville, MD 20833
View additional info
THIS IS THE ONE YOU'VE BEEN WAITING FOR! Your private, rustic retreat awaits you! This exclusive, light-filled, custom-built home, thatâs nestled on more than three breathtaking acres of secluded land, has everything you could want. You'll find unparalleled privacy that's so close to everything, yet seems like it's a million miles away. There's a rural feel, but it's only 20 minutes to the Glenmont Metro and 40 minutes to Baltimore. The property sits adjacent to the Triadelphia Reservoir, where nature lovers can enjoy unobstructed access to boating and fishing. In this secluded setting that is steeped in history, there are nearby walking and hiking trails, a convenient public boat-launch and wildlife galore. At night, tranquility awaits - you'll love the serene quiet and big-sky, starry views as you sit and relax on the balcony of your expansive primary suite. Inside, you'll enjoy the spaciousness of almost 5000 sq ft of luxury living. There are 5 bedrooms, 4 full baths & 1 half bath, a first-floor study, a well-designed gourmet kitchen and much, much more! You'll find dual bathrooms with pocket doors in the Primary Suite....and just wait until you see the size of the massive top floor bonus room - keep this room the way it is or convert it to be the 5th bedroom ! The almost-new, dual-zone, HVAC units will keep you cool in summer and warm in winter â thereâs even a hydronic back-up heat source for the coldest winter days. You'll never be out of hot water, thanks to an electric, tank-less water heater! WOW! The full, unfinished basement, with plumbing rough-in, is great for storage and will allow you the opportunity to add additional living space in the future. Embrace the ultimate in classic, luxury living, where privacy, sophistication, and natural beauty converge to create an unparalleled residential experience. Seller requests a 60-day rent-back. Call the listing agent for more details. WELCOME HOME!!!
$1,550,000
3604 Willow Birch Drive Glenwood, MD 21738
View additional info
Experience luxury living at its finest in this stunning brick exterior colonial nestled in the highly sought-after community of Cattail Creek. Boasting optional amenities such as a picturesque golf course just steps from your back door with views of the 10th, 16th, 17th, and 18th holes, a lavish clubhouse, and a refreshing pool, this residence offers a lifestyle of unparalleled indulgence. As you step into the grand foyer, you are greeted by soaring ceilings that allow natural light to pour in through the exquisite Palladian and transom windows, guiding you past the elegant curved staircase and into the heart of the home. The dining room exudes sophistication with double crown molding, chair railing, box wainscoting, and beautiful hardwood floors that flow seamlessly throughout. The gourmet kitchen is a chef's dream, featuring quartz counters, 42" cabinetry, a stylish backsplash, a breakfast bar, cabinet lighting, a center island, high-end appliances, pull-out drawers, and stainless steel appliances. Adjacent, the family room beckons with plush carpeting, cathedral ceilings, a cozy brick wood-burning fireplace, and access to the deck, mud room, powder room, and convenient three-car garage. For those who work from home, the office offers a serene retreat with built-in bookcases, custom blinds, and a gas fireplace. Additionally, the den/living room boasts impressive 10-foot ceilings and stately columns, perfect for relaxation or entertaining guests. Retreat to the main level primary bedroom suite for ultimate relaxation, complete with a second gas-burning fireplace, plantation shutters, cathedral ceilings, two walk-in closets, and a luxurious ensuite featuring a double vanity, walk-in shower, and indulgent jetted soaking tub. Upstairs, four spacious bedrooms await, each adorned with plush carpeting, ample closet space, and access to dual entry baths, with one bedroom featuring a coveted walk-in closet. The expansive lower level offers endless possibilities, with plush carpeting, stately columns, access to the rear patio, a versatile bonus room or potential bedroom, a full bath, and ample storage space. Conveniently located near major commuter routes including I-95, I-270, MD-32, MD-29, and I-70, this exquisite residence offers both luxury and convenience in one unparalleled package. Don't miss your chance to call this exceptional property home. Schedule your private tour today!
View additional info
JUSTED REDUCED $15,000,00 and 1-year AHS PREMIUM HOME WARRANTY to Buyer**** Welcome Home! Tucked away in picturesque Western Howard County, is this gorgeous townhouse villa located in the sought after Cattail Creek 55+ Active Adult Community. The open floorplan effortlessly marries style and functionality and the grand 2 story entry has views to the living room, dining room and grand staircase. The Living Room has plenty of natural light and a faux candle fireplace and mantel brings ambiance to the space. The formal Dining Room is adorned with floor to ceiling decorative moldings and leads to the upgraded kitchen with a tray ceiling, center island, granite countertops, 5 burner cooktop, double oven, honey toned wood cabinets and pantry. A cozy family room with gas fireplace adjoins the Kitchen providing beautiful views and access to the maintenance free Trex deck and stone patio. A distinctive highlight of this home is the first floor bedroom with upgraded bath featuring double vanities and a walk-in shower. Two additional bedrooms and full bath are located on the second floor along with a large home office/library featuring built in cabinetry. The lower lever provides ample extra space, an additional full bath and a versatile den with closets. A one car garage completes this property. You don't have to golf to love this active community and property but if you do, Cattail Creek Country Club is just around the corner!
$1,299,990
2817 Saddlebred Court Glenwood, MD 21738
View additional info
Nestled within the picturesque community of beautiful Glenwood, MD with idyllic water views. The gorgeous drive up gives way to this stunning two-story home located on over 4 acres at 2817 Saddlebred Ct. Built on a flag-lot, the driveway leads past the basketball court, tetherball court and swimming pool. The thoughtfully landscaped yard invites you down the flagstone walkway to the front door in which the large foyer warmly greets you. To the right is the office and to the left is the Living and Dining Room. The Kitchen and Family Room is straight ahead with sliding doors leading out to the 2000+ sq ft Ipe deck. The backyard is spacious for cookouts and family gatherings. There is also a Sunroom off the Family Room used for quiet Sunday breakfast or just relaxing in a cool and breezy room. Upstairs has 4 oversized bedrooms with a his and her bathroom as well as an additional bathroom. It also has its own separate heating and air conditioning unit. The basement is over half finished with new carpet and paint. There is also an oversized Water Tank and Hot Water Heater for larger families. There is also two (200amp) breaker panels connected to a Generac Whole House Engine Generator. There is also a Gas Furnace (Propane) for heating (1st Floor & Lower Level). The heat pump is for the 2nd level. A new house filtration system was installed along with a Reverse Osmosis water treatment. The kitchen with new Granite Countertops, Stainless Gas Stove, Stainless Dishwasher and Stainless Refrigerator with customized backsplash. With breathtaking water views, large pool with waterfall, basketball court, tetherball, and plenty of outdoor space, youâll feel like youâre on vacation every day. In the winter, you can even go sledding in the front yard. The exquisite lot also includes an invisible dog fence. From the comfort of your own home, enjoy the breathtaking scenic water view at sunrise. Situated in a great neighborhood near a park, bike path and close proximately to schools, this home is sure to go fast! Entire home has been freshly painted, hardwood floors refinished and new carpet.
View additional info
Welcome to the epitome of comfortable and luxurious living in the heart of Glenwood, Maryland! Presenting 3706 Cattail Greens Ct, a meticulously maintained single-family detached home nestled within the prestigious 55 and over community of The Villas at Cattail Creek, Just adjacent to Cattail Creek Country Club. This exquisite residence offers a serene retreat for those seeking a vibrant and active adult lifestyle. As you approach the property, you'll be captivated by its charming curb appeal featuring James Hardie Siding and well-manicured landscaping, setting the tone for the unparalleled living experience that awaits inside. Step through the inviting covered entrance, and you'll discover a thoughtfully designed interior that seamlessly blends sophistication with functionality. The open-concept floor plan creates an airy atmosphere, allowing natural light to cascade through the windows and skylights to illuminate the beautiful living spaces. The home features top-notch finishes, a 2 story bump-out, vaulted ceilings, recessed lighting a waterfall staircase, and many more added options. The attention to detail showcases the care and consideration that has gone into the thoughtful design of this home. The gourmet tablespace kitchen, a focal point of the home, is equipped with high-end appliances, ample counter space, stylish cabinetry, and an extra pantry. The adjacent dining area is perfect for intimate gatherings or grand celebrations. The spacious great room, with its cozy fireplace, offers a warm and inviting space for relaxation. Boasting 4 bedrooms and 4 bathrooms, including a luxurious master suite, the home provides a tranquil haven for residents. The master bedroom features generous closet space and a spa-like ensuite bathroom with a jacuzzi tub, creating a retreat within the retreat. Beyond the interior, the property extends its appeal to the outdoors. A well-appointed deck space has been upgraded to 220-volt wiring and reinforced to accommodate a hot tub. This is the perfect setting to enjoy the surrounding community's fresh air and scenic views. The Villas at Cattail Creek provides an array of amenities for active adults, including community gatherings, and a clubhouse for social engagements. With its prime location in Glenwood, MD, this home offers easy access to local attractions, shopping, and dining, ensuring a convenient and enjoyable lifestyle. Immerse yourself in the charm of 3706 Cattail Greens Ct, where impeccable maintenance meets the comfort of a 55 and over community â a rare opportunity to experience the epitome of luxurious living in Howard County. Don't miss the chance to make this dream home yours!
$1,600,000
11607 Masters Run Ellicott City, MD 21042
View additional info
Elegant five bedroom, four full bath, two half bath, Brick Estate located in the coveted "The Chase" subdivision in Ellicott City, zoned to River Hill High School, Folly Quarter Middle School and Triadelphia Ridge Elementary School. Sited on a beautifully manicured, very private, 2.84 acre lot, framed by trees and dense woods. Recently installed asphalt circular and side driveway and Custom 92" stained and beveled double glass entry doors welcome you to the brick front entrance stairs. Impressionable marble towering two story entrance foyer with dramatic circular staircase ushers you into this spectacular residence. First AND second floor spacious primary owner suite's BOTH with recently updated luxurious spa like baths, jacuzzi tubs, large stall showers and sauna. Sun drenched two story family room with marble fireplace with wood stove insert. Large Gourmet chef's kitchen with access to colossal size covered porch overlooking almost 90 yards of flat lush green lawns, landscaped beds and dense woods. Formal living room with marble wood burning fireplace. Home Office/Library with built in cherry cabinet shelving. Huge separate dining room for large holiday family gatherings, Hardwood floors, all fresh paint. Three spacious additional bedrooms upstairs with 2 full baths and another unfinished optional room for an additional full bath, if needed. Walk out lower level with grand recreational room, half bath, home theatre area, kitchenette, au pair/ in law suite with walk in closet and attached full bath, make this home very functional to accommodate multi-generational living. Flagstone rear patio accessible by 2 sets of sliders in both the theatre area and grand recreation rooms. Three car side loading garage and expansive asphalt driveways can accommodate 12-14 vehicles. There are 3 security cameras centrally monitored by Vivent Security Systems( Front Door, above the 3 car side loading left side garage and in the rear porch area.
$4,750,000
13032 Highland Road Highland, MD 20777
View additional info
Hickory Ridge â one of the regionâs premier historic estates, offering classic period details & exemplary materials and craftsmanship on 52 acres in Highland, MD. The estate comprises the exceptional Manor House, a charming 1749 cottage/guest house, Carriage House/office, an English greenhouse, and first-class equestrian facilities. The Manor House boasts high ceilings and spacious rooms, including a stunning reception hall, formal living room, gracious dining room, a large, modern kitchen, original 1789 kitchen now used for family dining, paneled library, sunroom, and a mud room. Large bedrooms and modern baths occupy on the upper two levels, and the lower level features the incredible Jockey Club Pub (see photos) and an adjoining rec room. Working fireplaces grace the formal rooms, bedrooms, and the original kitchen. A large, covered side porch overlooks a lovely, recessed garden, and brick walkways lead to an underground wine cellar and a 50x25 heated pool. The bucolic setting is meticulously landscaped & graced by specimen trees, historic boxwoods, stacked-stone walls, & English-style gardens, adjoined by meadows, 4 ponds, woods, and trails. First-class equestrian facilities include two barns with a total of 20 stalls, a separate tack room & gym, double-fenced paddocks, run-in sheds, and exercise ring. Completing the grounds are a 3-car garage & a large equipment shed. Comprising 3 separately deeded parcels and approached by two tree-lined lanes, this historic estate offers luxury and comfort for family living, elegant space for grand entertaining, facilities to pursue your equestrian dreams, and a rare close-in sanctuary for those seeking privacy with easy access to area amenities.
