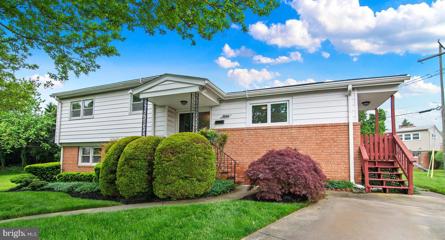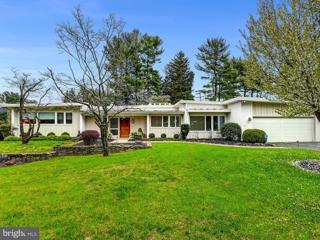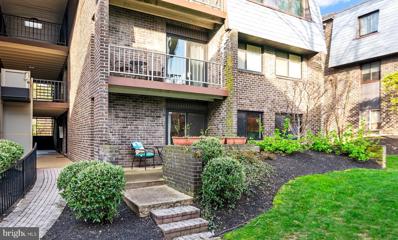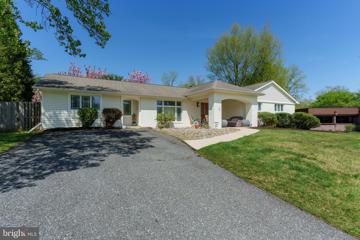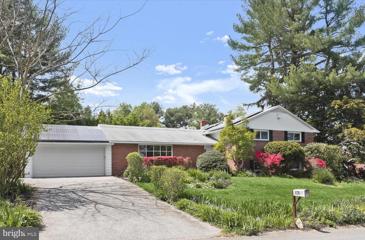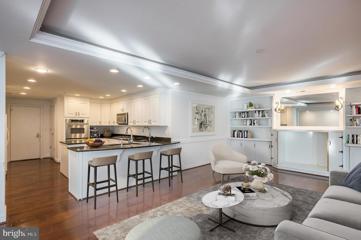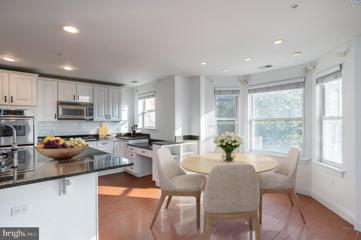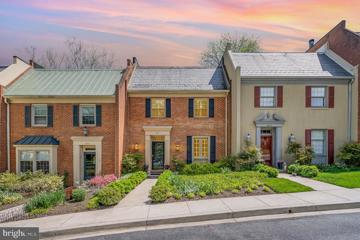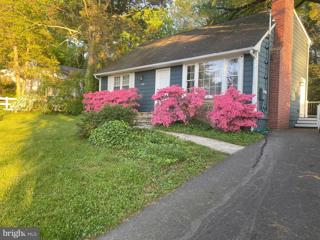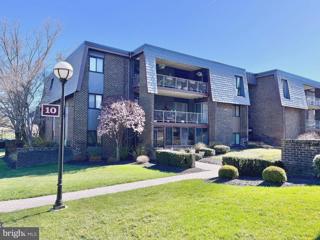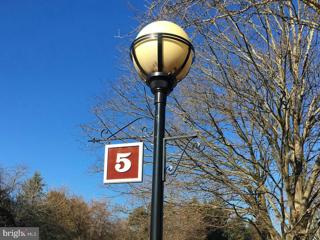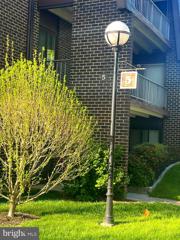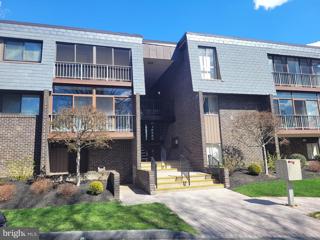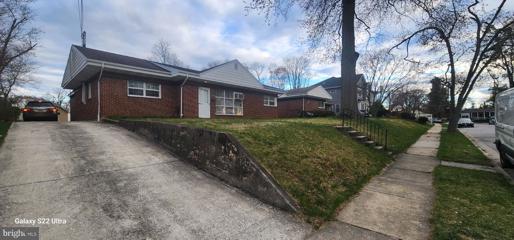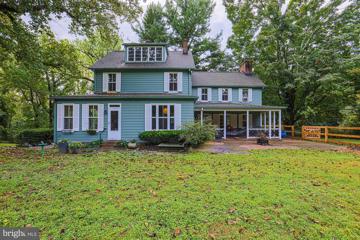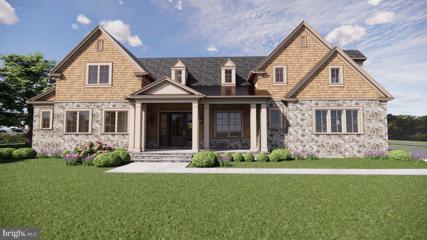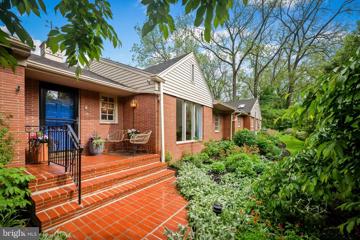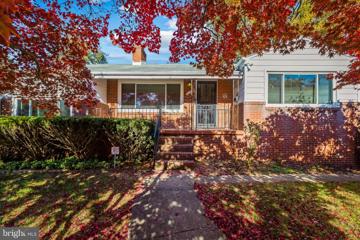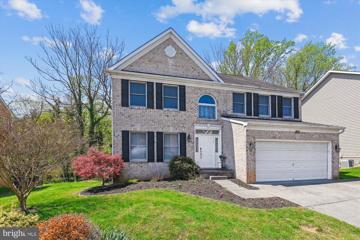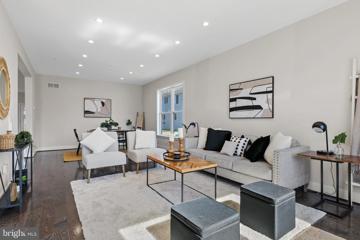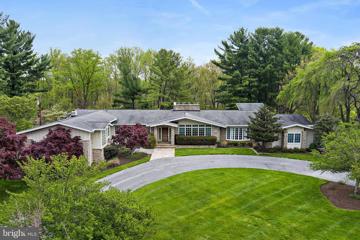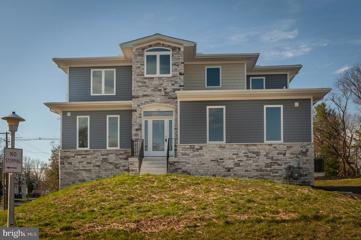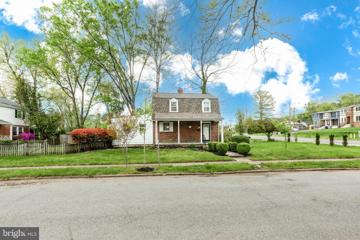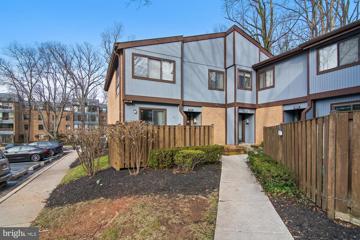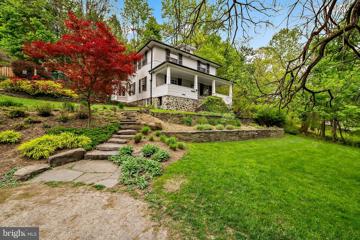Brooklandville MD Real Estate & Homes for Sale
We were unable to find listings in Brooklandville, MD
$599,900
6504 Hal Court Baltimore, MD 21209
Open House:
Sunday, 5/12 10:00-11:30AM
View additional info
Fabulous Split Level Home on quiet cul-de-sac. The home is in pristine condition, with lots of great space and beautifully landscaped backyard with large deck. Updates include a new roof, solar panels completely owned and a/c condenser.
View additional info
Beautifully maintained 4 BR/3BA home with huge main level additions (great room, enlarged garage, extended kitchen, gazebo sunroom, etc.), 3 fireplaces, wood floors, & main level laundry. Alarm system and Generator. Roof resurfaced 3 years ago. Super-sized kitchen has built-ins, huge island & separate desk area. Fully finished lower walkout level with bedroom, full bath, and rec room. Upper level has 3 bedrooms and 2 full bathrooms. Terrific floorplan great for comfortable daily lifestyle and easy entertaining. All appointments thru Listing Agent.
View additional info
BEAUTIFULLY UPDATED 1ST FLOOR CONDO IN HIGHLY SOUGHT AFTER STEVENSON VILLAGE COMMUNITY. FEATURES INCLUDE 2 BEDROOMS AND DEN/OFFICE WITH CUSTOM BUILT-INS (WHICH CAN BE CONVERTED INTO 3RD BEDROOM); AN UPDATED GOURMET EAT-IN KITCHEN WITH GRANITE COUNTERS, LUXURY VINYL FLOORING, WOOD CABINETS, GREAT APPLIANCES, LAUNDRY AREA AND LOTS OF STORAGE; A SPACIOUS AND OPEN LIVING ROOM AND DINING ROOM WITH LOTS OF NATURAL LIGHT AND GLASS SLIDER TO LOVELY PRIVATE PATIO OVERLOOKING LUSH GARDENS. FEATURES ALSO INCLUDE A PRIMARY BEDROOM WITH AN UPDATED EN-SUITE BATHROOM AND WALK-IN CLOSET. THE CONDO ALSO INCLUDES AN UPDATED FULL BATHROOM AND ADDITIONAL WALK-IN CLOSET IN THE HALLWAY; AND ADDITIONAL SEPERATE STORAGE SPACE. CONDO FEE INCLUDES WATER, TRASH/SNOW REMOVAL, RESERVE FUNDS, POOL MEMBERSHIP, AND SO MUCH MORE!
Open House:
Sunday, 5/12 11:00-1:00PM
View additional info
Gorgeous updated 4BR/3.5BA spacious Mid Century home with main level living. This South-facing home with plenty of natural light will attract you instantly! You will notice immediately the Andersen windows, hardwood flooring in white and red oak, with recessed lighting throughout the home! Renovated and expanded in 2002 by Architect-Owner. Expanded additional features include a chefâs kitchen, primary suite/wing, large walk in closet, and large customized media/theater room! Fully fenced-in large backyard with a separate gardening shed! House features an open floor plan with plenty of room for entertaining! Lots of additional privacy with a finished lower level. All bedrooms are located on the main level, primary and 2nd bedroom both have en suite bathrooms! Living at this home also offers a quiet neighborhood, easy for taking walks on nice sunny days, and close walking distance to Fort Garrison Elementary School. See additional documents for amenities and floor plans Schedule your showing today!
View additional info
Introducing this charming split-level home nestled on a generous half-acre corner lot in Stevenson at Anton Farms, offering four bedrooms, with three full and one half bathrooms, spread across four levels. Freshly painted with a neutral color theme throughout, the main level welcomes you with an airy open-concept living and dining area, adorned with a bright bay window, cathedral ceiling, and hardwood floors. Prepare your favorite meals in the expanded kitchen with a center island, ample counter space and a pantry. The breakfast room addition highlights a soaring cathedral ceiling, built-in storage benches, oversized sun-filled windows overlooking the rear yard, and access to the deck. A convenient half bath completes the main level. Upstairs, the primary bedroom suite awaits, boasting a cozy sitting area, walk-in closet and a wall of additional closets for extra storage. The luxurious en-suite bathroom features a heated floor, dual-sink vanity and a wet room with a shower and a jetted tub. Two additional bedrooms and a second full bathroom round out the upper level. The fully-finished lower level beckons with a spacious family room, adorned with a wood-burning fireplace and sliding glass doors leading to the backyard oasis. This level also includes the fourth bedroom, a third full bathroom, and a laundry room. The unfinished basement also provides additional storage space. Outside, the deck is equipped with a retractable awning, and overlooks the lush rear yard, creating an idyllic retreat for relaxation and enjoyment. The expansive gardens and landscaping add to the ambiance of serenity. Two-car garage with storage room, circular driveway, and solar panels for energy efficiency.
View additional info
Welcome to 7902 Brynmor Ct #202, Pikesville, MD 21208! This elegant 2-bedroom, 2 ½-bathroom condominium nestled in a gated community offers a truly luxurious living experience. Boasting open spaces and located in an elevator building, this residence combines convenience, security, and style. As you step inside, you'll be greeted by an inviting and spacious layout. The living area features an abundance of natural light, creating a warm and welcoming atmosphere. Whether you're hosting guests or enjoying a quiet evening at home, this open space provides the perfect backdrop for relaxation and entertainment. The kitchen is a chef's dream, equipped with modern appliances, ample storage space, and sleek countertops. Prepare delicious meals with ease and enjoy the convenience of a breakfast bar, making casual dining a breeze. The primary bedroom suite offers a private retreat, complete with a well-appointed en-suite bathroom. Unwind after a long day in the comfort of your personal oasis. The second bedroom also features an en-suite bathroom, ensuring privacy and convenience for all occupants. This condominium is situated in a gated community, providing residents with an added layer of security and peace of mind. The complex features open spaces, perfect for leisurely strolls or enjoying outdoor activities. With an elevator building, you'll have effortless access to your home, making daily life more convenient. Located in Pikesville, MD, this property offers easy access to a variety of amenities. Discover nearby shopping centers, restaurants, and entertainment options, ensuring that you're never far from the excitement. Commuting is a breeze with convenient access to major highways and public transportation options. Seller says bring offers. Connected Unit #201 available for sale.
View additional info
Welcome to 7902 Brynmor Ct #201, Pikesville, MD 21208! This stunning 2-bedroom, 2 and a half-bathroom condominium is located in a gated community and offers a comfortable and secure living environment. Situated in an elevator building, this property provides convenience and accessibility for all residents. Upon entering this charming condo, you'll be captivated by the spacious and open layout that promotes a sense of freedom and tranquility. The living areas are bathed in natural light, creating a warm and inviting atmosphere. The tastefully designed interior boasts modern finishes and high-quality materials, ensuring both style and durability. The kitchen is a chef's dream, featuring sleek countertops, ample cabinetry, and top-of-the-line appliances. It offers the perfect space to whip up culinary delights or entertain guests. Whether you're enjoying a quiet breakfast hosting a dinner party, this kitchen is sure to impress. The bedrooms are generously sized and provide a serene retreat for relaxation and rejuvenation. The primary bedroom boasts an en-suite bathroom with walk-in bathtub, offering privacy, safety and convenience. The additional bedroom is versatile and can be used as a guest room, home office, or personal hobby space, catering to your specific needs. Conveniently located in Pikesville, this property offers easy access to a wide range of local amenities, including shopping centers, restaurants, and entertainment options. Commuting is a breeze with major highways and public transportation just moments away, providing quick connections to downtown Baltimore and beyond. Seller says bring offers. Connecting unit #202 is also available for sale.
View additional info
OUTSTANDING OPPORTUNITY TO LIVE THE THORNTON WOOD LIFE! INCREDIBLE RUXTON LOCATION - BREATHTAKING GROUNDS - ON SITE POOL AND TENNIS - STATELY TOWNHOUSE DESIGN - MAIN LEVEL FEATURES A GENEROUSLY WIDE FRONT ENTRY WITH HALF BATH AND COAT CLOSET; DEN WITH BUILTINS, CROWN, WAINSCOTTING AND PASS THROUGH TO KITCHEN; SUNKEN LIVING ROOM WITH WOOD BURNING FIREPLACE, CROWN AND BUILT-INS WITH LOWER CABINETRY; DINING ROOM WITH WAINSCOTTING, CROWN AND SOARING SLIDERS TO THE REAR DECK; AND KITCHEN WITH WHITE CABINETS (SOME GLASS FRONT), BEVELLED GRANITE COUNTERTOPS, DOUBLE WALL OVENS, COOKTOP, PANTRY AND MIRRORED BACKSPLASH. UPPER LEVEL WITH LARGE PRIMARY SUITE, DOOR TO BALCONY, DRESSING ROOM WITH WALK IN CLOSET AND FULL BATH; TWO ADDITIONAL BEDROOMS WITH CUSTOM PLANTATION SHUTTERS; SECTIONED HALL BATH; WALKIN HALL CLOSET AND DROPSTAIR TO ATTIC. THE DAYLIGHT LOWER LEVEL CONTAINS A FAMILY ROOM WITH SLIDER TO A BRICK PATIO AND SMALL FENCED AREA; STORAGE/LAUNDRY ROOM WITH SHELVING THAT HOLDS A TON AND WOULD BE A GREAT WORKSHOP OR BONUS FINISHED SPACE; AND FULL BATH. THE REAR EXTERIOR IS IMPROVED WITH A MAIN LEVEL DECK, PRIMARY SUITE BALCONY, GROUND LEVEL BRICK PATIO AND SMALL FENCED AREA . CONVENIENT TO EVERYTHING, THORNTON WOOD HAS LONG BEEN KNOWN AS HAVING AN EXTRAORDINARY PARK-LIKE SETTING WITH A GEM OF A POOL AND A TENNIS COURT (RECENTLY LINED FOR PICKLE) WHO COULD ASK FOR ANYTHING MORE!
$569,000
1509 Malvern Avenue Towson, MD 21204
Open House:
Sunday, 5/12 12:30-2:00PM
View additional info
Seldom Available 3BR 2BA Cedar shake Cape Cod with Replacement Windows, FP and Gas FHA Heat and CAC. Nestled among the trees, this Home offers an Updated Kitchen with SS Appliances, Granite Counters and Solid Maple Cabinetry. There is a Full Bath on the First Floor and BR or Office with Built-In Cabinets and Bookshelves. A Sunroom with Southern and Western Exposures and Hardwood Floors allows egress to the Fenced level Rear Yard. There is a Wood Burning FP in the Family Room adjacent to the Kitchen. There are Hardwood Floors throughout the First Floor including the Kitchen. Both Baths feature Ceramic Floors and Updated Fixtures. A Great Opportunity just waiting for You! Easy Walk to Graul's Market, Ruxton Pharmacy and Beautiful Robert E. Lee Park.
View additional info
Fabulous 2 bed/2bath condo in Stevenson Village with gleaming parquet wood floors in the main living area. Park like views from the balcony off the living room. Large primary bedroom with ensuite bath and large closet. Washer and Dryer in unit. Community pool to enjoy in the summer and onsite management. The unit is currently rented through December 31st 2024. Perfect for an investor. The new owner will need to take over the current lease as the landlord until 12/31/2024.
View additional info
MAJOR PRICE REDUCTION and OWNER WILL PAY OFF THE ROOF ASSESSMENT!! Do not miss this fabulous 2BR/2BA top-floor condo, that has been recently updated. New Luxury Vinyl Flooring throughout and freshly painted! This unit boasts Plantation Shutters that let the sun in or darken the room for a peaceful night's sleep. Kitchen with front-loading washer and dryer, plus open concept to enjoy your guests while dinner is prepared! Designer baths with beautiful stone and tile work. Large balcony with a lovely wooden swing to watch the sunset and relax! Updated HVAC and appliances. Community pool to enjoy all Summer and wonderful maintenance staff whenever needed! Great location with lots of parking and easy access. Ready for new owners to move in and enjoy all that Stevenson Village offers!
View additional info
This is the one you have been waiting for!! Walk right into (no steps) this lovely 2 bedroom/2 bath, freshly painted condo in the most desirable part of the community. Enter through the new insulated sliding glass doors, from your covered porch; that overlooks mature trees and flowers. All-white kitchen with 2 pantries and beautiful tile floors. Updated bathrooms, new windows, and lots of recessed lighting. Move right in and enjoy the Olympic-sized pool and all that Stevenson Village has to offer!! Sorry, but NO pets.
View additional info
Ground level 2 bedroom 2 bath, den condo in Stevenson Village. Patio facing beautiful park like grounds, living room and dining room with parquet flooring, den facing the beautiful outdoors, master bedroom with walk in closet.
$520,000
7627 Carla Road Pikesville, MD 21208
View additional info
A charming one level-living in a sought-after "Dumberton Meadows" subdivision of Pikesville. This home features 3 bedrooms and 2 full baths, covered patio off the kitchen. newer windows. A level fenced backyard with asphalt parking space. Central A/C and heating system was installed in 2022. Newer bathrooms and windows. Close to shopping center, access to tennis court and ball field.
View additional info
What a find! Colorful and fun 90-year-old farm-style house sitting on 2.6 magnificent Stevenson acres. It has a front porch and foyer, but friends and family use the rear entry to get the full beauty of the vast private-level lot. This house exudes charm, simplicity, and warmth. If you ever wanted to live in a Farm-style house with 52 windows, five to six bedrooms ( 2 are primary suites), 3 1/2 baths, four levels, and sitting on magnificent acreage in Stevenson 21153 â¦then you may have found your home. It is not for everyone, not contemporary, not done in greys and whites, but a charming farmhouse property with high ceilings and rooms in a rainbow of colors showing off the old world charm and personality. And you do not have to travel far. It is conveniently located 1 mile north of Beltway exit 21 in the sought-after Stevenson zip code 21153. Walk to Stevenson Village Shops. Interested? Check out the photos and call to tour 3436 Halcyon Rd 21153
$2,399,000
1400 Labelle Avenue Ruxton, MD 21204
View additional info
**TO-BE-BUILT** A gorgeous custom home by BENHOFF BUILDERS in Ruxton, one of Baltimore County's most desirable neighborhoods. Work with Maryland's top Custom Builder to design build your Dream Home. Other models & floorplans available to choose from. Work with our architect or bring your own. Ask about our other Ruxton Lots (we have several!) These prime lots wont last long, call and let us give you the Grand Tour of our available Lots, and recent work. Don't believe the hype that there is nothing available in Ruxton! Contact us and explore the various opportunities to make your dreams a reality. Transfer tax and doc stamps on lot sale are to be paid by the buyer. Images, Pricing & Listing Details are subject to change based on Customer selections and customizations.
$1,075,000
1501 Dunlora Road Towson, MD 21204
Open House:
Saturday, 5/11 12:00-2:00PM
View additional info
Be prepared to be in awe of this beautiful and private oasis in the heart of Ruxton. 1501 Dunlora is a 4-5 bedroom, 3.5 bathroom mid-century rancher nestled on a magnificently landscaped 2.82-acre property and is a dream come true for naturalists and gardening enthusiasts. Nature abounds at every step. Stroll through the lush gardens, take in the crystal clear stream that leads to Lake Roland, and enjoy every variety of flower, mature tree, and bird that will grace your day-to-day life. The lush gardens and expansive yard are ideal for exploring and playing and offer many opportunities for entertaining and additional gardening. Youâll appreciate the sights and sounds of nature that envelop this private sanctuary. The lot consists of 3 parcels - the main 1.45 acre lot on which the home is sited, the large rear yard and gardens (1.34 acres), and an additional small plot in the front of the home (.03 acres). Upon stepping into this light-filled modern home, your eyes are immediately drawn to the expanse of windows overlooking the property. The abundance of natural light, coupled with the neutral palette and clean, contemporary aesthetic, creates a serene and tranquil feeling. Those in search of main-level living need look no further. The gracious and flowing floor plan offers spacious living and family rooms, both with wood-burning fireplaces. The family room and dining areas also open onto the expansive deck that overlooks the beautiful property. The bright white kitchen has a large skylight, ample cabinetry and built-ins, a charming window seat with a bow window, and a new refrigerator, microwave, and dishwasher. Egress to the spacious deck from the kitchen and dining area makes entertaining a breeze. A sizable primary suite has an ensuite bath and dressing room with built-in closets. On the main level, two additional bedrooms (one with a second ensuite bath) can be utilized as you wish. A beautiful powder room rounds out this floor. The expansive and versatile lower-level floor plan offers so many possibilities. Youâll appreciate the two additional on-grade spacious bedrooms with walk-in closets, a 3rd full bath, a recreation room, a fitness area, and a bonus room currently serving as an office. A kitchenette conveys as-is; however, it could easily be updated to provide a perfect setup for extended family, a multi-generational living arrangement, or an au pair. The laundry center, utility room, and storage room are also on the lower level. Best of all, this idyllic setting is a stoneâs throw from all the amenities you need. Enjoy all the conveniences of being minutes away from Graulâs grocery store and shops in the quaint village of Ruxton, as well as access to the parks and trails of Lake Roland. It is just minutes to I83, and commuter routes both downtown and uptown. This Ruxton location is where natural beauty and convenience converge. 1501 Dunlora Road must be experienced in person to be fully appreciated. Allow enough time to walk the grounds and take in the beauty of surrounding nature, the ârun,â and the home. This is a one-of-a-kind property not to be missed. Schedule your appointment now and experience the beauty of 1501 Dunlora Road.
View additional info
Welcome to this wonderful rarely available 5-bedroom, 3.5-bathroom home in the heart of Pikesville. This property has been thoughtfully expanded with a two-story addition, nearly doubling its size and providing ample space for comfortable living. Most recently the home was freshly painted and upper level carpeting replaced. With two fireplaces, a living room, dining room, den, and a finished rec room above grade, this home offers a wealth of versatile living spaces. As you step inside, you'll be greeted by a spacious and inviting interior with vaulted ceilings and impressive fireplace. The open floor plan seamlessly connects the living areas, creating a warm and welcoming atmosphere. The dining room is perfect for hosting intimate gatherings or formal dinners. The bedrooms are generously sized and each offers a unique feature. Primary bedroom has a huge attached office/sitting room. The 2nd bedroom has a charming sun porch which is shared with the Primary suite. The bathrooms are perfectly functional and there is additional âatticâ space to expand the primary bath if desired. The exterior of the home is equally impressive with a charming front porch and a huge rear yard that provides endless possibilities for outdoor entertainment and relaxation. With location at the forefront, itâs a short walk to lower/middle/high schools as well as Greenspring Shopping Center which offers an abundance of dining options and shopping. With its charming curb appeal and spacious interior, this home is ready to embrace a new owner. Don't miss the opportunity to make this remarkable home your own.
Open House:
Sunday, 5/12 1:30-3:00PM
View additional info
OPEN HOUSE - Sunday, May 12th 1:30 PM - 3:00 PM. Welcome to 6202 Green Meadow Way, a ONE owner Custom Home built in the year 2000 with great attention to detail and to a very high-level standard of construction. It features 7 Bedrooms and 4 Full Bathrooms within 4500 Sq. Ft of spacious, carefully maintained and immaculately kept living space. Upon entering into the foyer you are struck by the soaring cathedral ceilings of the open concept living area awash with natural light. The formal living room and adjacent dining room with their polished hardwood floors are perfect for entertaining friends and spending quality family time. The large kosher kitchen boasts two built-in ovens, two separate cooktops, two dishwashers, two dedicated sinks along with a built in microwave topped off with granite counters and a custom stone backsplash. The kitchens' light filled breakfast area opens to an adjacent cozy family room. There is also a main level bedroom ensuite beside a large first floor full bathroom incorporating a beautiful shower with custom bench seating. The upper level features 5 generously sized bedrooms with built in closets and a nice sized hallway walk-in linen closet. The oversized Primary Bedroom ensuite includes a large walk- in closet and dedicated seating area and the Primary Bath has a long double vanity with a seated makeup area, soaking tub and a separate well sized glass enclosed shower. The finished lower level has a large rec. room with a ground level walkout to the rear yard, a proper bedroom with a built-in closet, a full bathroom including a glass enclosed shower and huge storage area. For parking - there is a 2 car garage with an oversized 4 car concrete driveway. The expansive rear private deck is ensconced in nature for the perfect daily Zen home retreat and the yard is surrounded by lush greenery which provides just the right amount of privacy. It is located 5 Minutes from the I-695 and in close proximity to the Quarry Lake walking trail, restaurants, and entertainment, this lovely oasis provides just the perfect harmony you are looking for in a home. Schedule a showing and WELCOME HOME!
View additional info
BRAND NEW CONSTRUCTION NOW AVAILABLE IN SOUGHT AFTER CHESWOLDE COMMUNITY WITH 4,500+ SQUARE FEET. 5 YEAR NEW CONSTRUCTION/HIGH-PERFORMANCE TAX CREDIT AVAILABLE, SUBJECT TO DHCD APPROVAL. TONS OF NATURAL LIGHTING. HIGH CEILINGS. GLEAMING HARDWOODS CASCADE THROUGHOUT. ENJOY CUSTOM WHITE CABINETRY, IMPORTED TILE, UPGRADED TRIM AND PAINT PACKAGE, GORGEOUS QUARTZ COUNTERTOPS WITH OVERSIZED ISLAND, HIGH END SS APPLIANCE PACKAGE IN DESIGNER CHEF'S KITCHEN. OVERSIZED FAMILY ROOM WITH LARGE DINING SPACE. SPACIOUS 7 BEDROOMS WITH 5 BATHROOMS. MAIN LEVEL STUDY - GREAT FOR HOME OFFICE, PLAYROOM, OR LIBRARY. FINISHED LOWER LEVEL WHICH FEATURES A GREAT ROOM AND 2 ADDITIONAL ROOMS . CLOSE PROXIMITY TO LOCAL DINING, RETAIL SHOPPING, AND MAJOR HIGHWAYS. BUYER TO PAY ALL TRANSFER AND RECORDATION TAXES. SCHEDULE A PRIVATE TOUR TODAY.
$1,790,000
3625 Anton Farms Road Pikesville, MD 21208
View additional info
A MUST SEE! This timelessly elegant home is situated on a sprawling 2.5-acre lot in a great and convenient neighborhood. With 5 bedrooms, 5 full baths, and 3 half baths, this residence offers ample space for comfortable living. Step inside and be greeted by the grand foyer, which sets the tone for the sophisticated charm that flows throughout the home. The open and flowing floor plan allows for seamless transitions between the spacious living areas, perfect for entertaining guests or spending quality time with family. The updated kitchen is a chef's dream, featuring modern appliances, sleek countertops, two dishwashers, and plenty of storage space. Enjoy casual meals in the breakfast area or host formal dinners in the elegant dining room. The master suite is a true retreat, complete with a luxurious en-suite bathroom and a walk-in closet. The additional bedrooms are generously sized and provide versatility for a growing family or guests. Basement features a large entertaining area with direct access to the outside, home gym, bedroom, full bath, half bath and TONS of storage. This great property also features a whole house generator. Indulge in outdoor living on the expansive 2.5-acre property. The professionally landscaped grounds offer privacy and serenity, with a lush lawn and mature trees providing a picturesque backdrop. The three-car garage provides ample space for parking and storage. For the active homeowner, this property features a private tennis court, perfect for honing your skills or enjoying friendly matches with friends and family. Located in a desirable and convenient neighborhood, you'll have easy access to schools, shopping centers, restaurants, and major transportation routes. Enjoy the peacefulness of suburban living while still being just a short drive away from urban amenities. Don't miss out on the opportunity to make this stunning property your own. Schedule a showing today and experience the timeless elegance and exceptional amenities that 3625 Anton Farms Road has to offer.
$949,000
2418 Taney Road Baltimore, MD 21209
View additional info
*** HOME QUALIFIES FOR OVER $30,000 IN REAL ESTATE TAX CREDITS OVER 5 YEARS! *** MOVE RIGHT INTO THIS GORGEOUS BRAND NEW LUXURY 7 BEDROOM, 5 BATH HOME. MAIN LEVEL HAS A FORMAL LIVING ROOM & DINING ROOM PERFECT FOR ENTERTAINING; GOURMET KITCHEN WITH ISLAND & BREAKFAST AREA WITH ADJOINING FAMILY ROOM; STUDY OR BEDROOM WITH EN SUITE BATH & MUDROOM. UPPER LEVEL HAS A SPACIOUS PRIMARY BEDROOM SUITE WITH WALK-IN CLOSET & LUXURY BATH; 4 ADDITIONAL GENEROUS-SIZED BEDROOMS, 2 BATHS & LAUNDRY AREA. FINISHED LOWER LEVEL WITH REC ROOM, 2 BEDROOMS, FULL BATH & TONS OF STORAGE SPACE.
View additional info
Spacious corner lot in a well-established quiet neighborhood in Mt. Washington, this lovely Dutch Colonial home with a new roof features hardwood floors and neutral paint throughout with beautiful exposed brick. Other features include a wood burning fireplace in the living room, plantation shutters, and an updated eat-in kitchen with stainless steel appliances. With a fenced yard on almost 1/5 acre, this one will go fast!
View additional info
Welcome to this stunning end unit townhouse in the desirable Heather Ridge community. This spacious home boasts 4 bedrooms, 2 full bathrooms, and 2 half bathrooms. The open concept living room and dining room offer plenty of space for entertaining, along with the updated kitchen . The beautifully finished basement features a bedroom, playroom, half bath, laundry room, and utilities. The fenced-in backyard offers privacy and a perfect space for relaxation. Upstairs, you'll find three additional bedrooms, including a luxurious primary bedroom with an en-suite bath. In a convenient location and offering ample living space, this townhouse is a must-see!
View additional info
A classic Mt. Washington Colonial that has been thoughtfully and tastefully updated to bring it in line with todayâs modern living standards. This gorgeous light filled home has so much to offer -- huge covered front porch, large entryway, generously proportioned living and dining rooms, hardwood floors, fireplace, central air conditioning, etc. In addition, the gourmet, eat-in kitchen, with tons of storage, is less than a year old and has a bump out addition that accommodates additional dining and living areas plus a gorgeous new full bathroom. Four nicely sized bedrooms and another updated large full bathroom welcome you on the second floor. The third floor has plenty of space for kids to play and for additional storage. The lower level is huge and has great potential for use as additional living space (such as a rec room or den), plus tons more storage. The basement has just been waterproofed with French drains and sump pump and the warranty transfers over to the new owners. All of this and more in such close proximity to Mt. Washington Village, the Light Rail, Whole Foods, Starbucks and many more shops and restaurants. A Spring treat!
