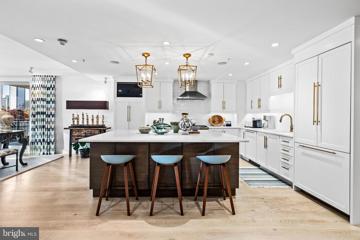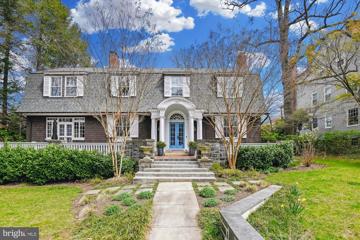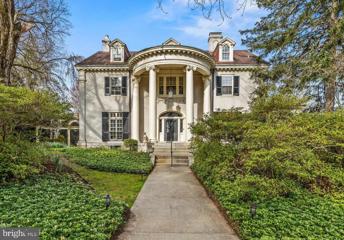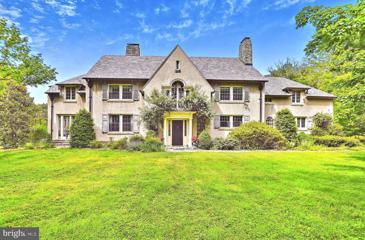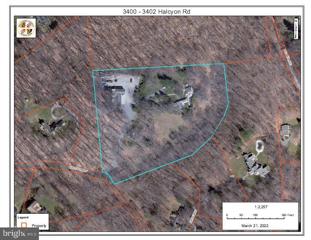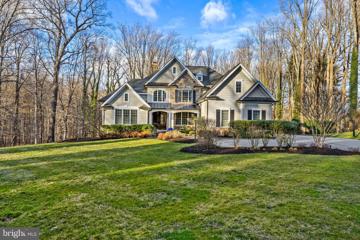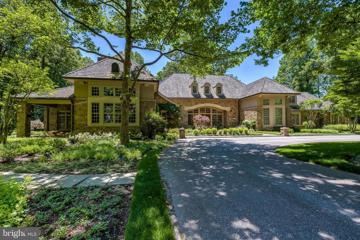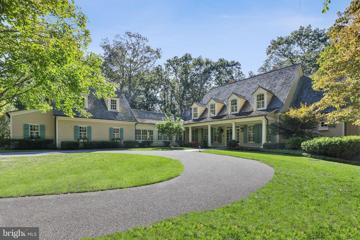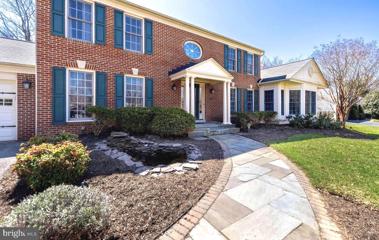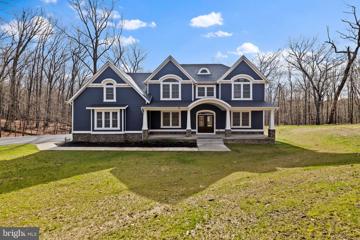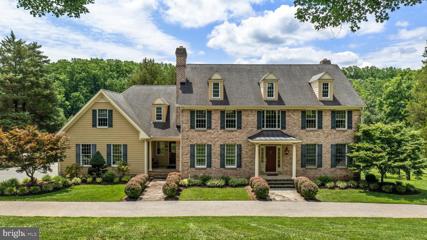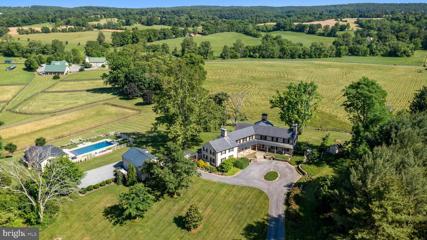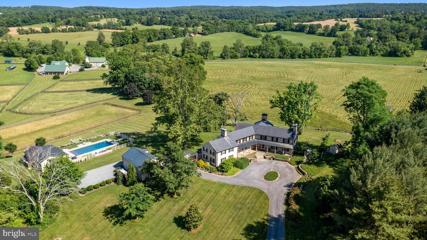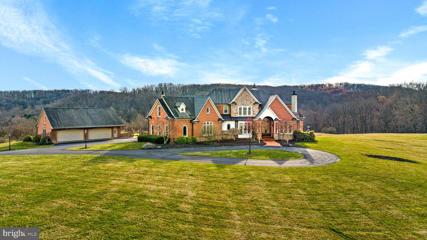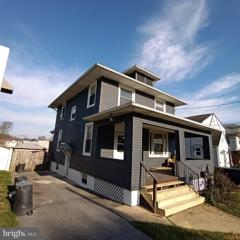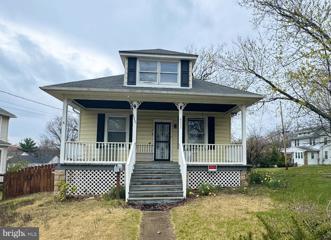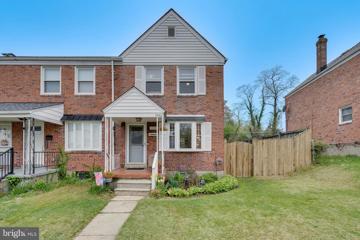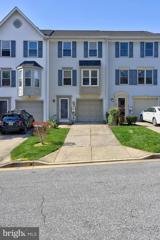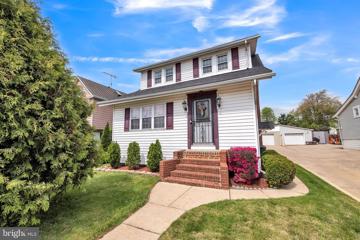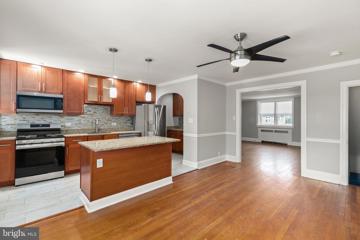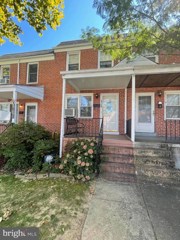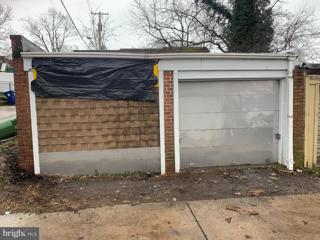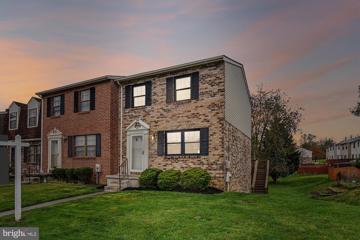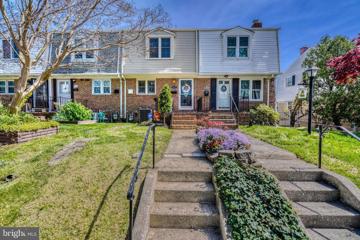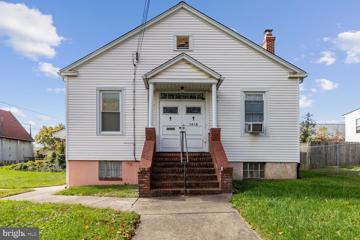Arbutus MD Real Estate & Homes for Sale
The median home value in Arbutus, MD is $255,500.
This is
lower than
the county median home value of $279,000.
The national median home value is $308,980.
The average price of homes sold in Arbutus, MD is $255,500.
Approximately 62.5% of Arbutus homes are owned,
compared to 31% rented, while
6.5% are vacant.
Arbutus real estate listings include condos, townhomes, and single family homes for sale.
Commercial properties are also available.
If you like to see a property, contact Arbutus real estate agent to arrange a tour
today!
Learn more about Arbutus Real Estate.
We were unable to find listings in Arbutus, MD
$1,175,000
801 Key Highway Unit 350 Baltimore, MD 21230
View additional info
Stunning total 2015-16 gut renovation combining 2 spaces into a 3351 square-foot 3 Bedroom, 3/1 Bath luxury condo. The deeded parking space close to the elevator that opens to the Foyer leading to a gallery Hall flowing to the open plan living spaces. Living Room with shiplap paneled wall with gas fireplace, picture window and sliding doors to Deck flows to the gourmet Kitchen with custom cabinetry, marble counters and Thermador appliances and flows to the Dining Room with tray ceiling. A custom built sliding barn door opens to the Den/Bedroom 3 with private Bath. Luxurious Primary Suite with marble spa Bath and large custom fitted Dressing Room. Bedroom 3 with private Bath is accessed from a private Hall with a walk-in storage closet. A Powder Room and Laundry Room with a walk-in pantry complete the unit. White oak flooring, custom lighting and audio, custom and designer finishes. One deeded parking space near elevator to unit and one valet parking space. Building amenities include 24-hour concierge, valet parking, fitness center, indoor pool with hot tub, resident's lounge, meeting and party rooms, theater and beautifully landscaped grounds and gardens just steps away from the Promenade.
$1,348,500
205 Ridgewood Road Baltimore, MD 21210
View additional info
Fall in love with this architectural gem located in the heart of Roland Park, situated on a premiere lot enjoying exceptional outdoor space. Understated elegance describes this comfortable home with generous sized rooms and plenty of living space at just under 5000 sq ft. Enter the grand 2 story center foyer with high ceilings, a stunning staircase, hardwood floors with inlay borders and original moldings. Large formal living room and dining room flank the foyer, both with fireplaces. The rooms' oversized windows provide plenty of natural light and comfortable space for family and entertaining. The sunroom off of the living room also has a fireplace and exits to the rear yard. A sun-filled room with 3 walls of windows is a favorite spot for the sellers. Large enough for more than one purpose. Functions now as a family room, office, and playroom. Large eat-in kitchen with white cabinets, granite counters, free standing gas range and custom tile work. Butler's pantry with original wood cabinetry and farmhouse sink adds more character and storage to the kitchen and dining room. Cozy and very functional family room off kitchen with built-ins, mudroom from back door and one of the two powder rooms on the main floor. Generous sized second floor landing with Primary Bedroom Suite on one side of the upstairs landing: all other bedrooms on the opposite wing of the house. The Primary Bedroom Suite has a fireplace and includes a sitting room, 2 closet rooms, and the primary bath. The 2nd floor has 4 additional bedrooms, a den or office, 2 full baths, and a 2nd floor laundry room. The finished lower level has a gym or family room, powder room, huge storage room and an additional laundry room. Detached 2 car garage with rough-in plumbing, electric and huge loft area just waiting to be finished as a studio, home office, or he-she shed. Professional landscaping frames the flat fenced-in yard with a patio, an arbor with a climbing trumpet vine and perennials that offer year-round color. The house has been very well cared for with all major systems updated. A dream home that could only be found in Baltimore's desirable historic Roland Park neighborhood. The walkability to restaurants, library, shopping, schools and historic footpaths and community pool create a sense of community hard to duplicate anywhere else in Baltimore.
$2,188,000
210 Goodwood Gardens Baltimore, MD 21210
View additional info
Elegant updated 6 Bedroom, 5/1 Bath Georgian manse nestled on Goodwood Gardens, one of Baltimoreâs finest residential streets. Grand rooms, beautiful fireplaces, refinished floors, superb moldings and custom built-ins, audio and lighting. Renovation architecture by Vincent Greene, interior design by Dan Proctor of Kirk Designs. Oversize Foyer with classic staircase, Formal Living Room with fireplace, formal Dining Room with fireplace, Family Room with fireplace and built-ins. Stunning gourmet Kitchen with top appliances, marble/granite counters and large sunny dining area. Custom fitted Mudroom, home office and huge Sunroom complete the main level. Sumptuous Primary Suite with fireplace marble spa Bath share the 2nd level with ensuite Bedroom, Bedroom,Study with mahogany library built-ins, Hall Bath and Laundry Room. 3 additional Bedroom and 2 Baths are on the 3rd level. Lower level climate controlled Wine Room. Screened porch overlooks carefully manicured yard and gardens with Patios, gazebo and Koi pond with waterfall.
$2,398,000
7207 Bellona Avenue Baltimore, MD 21212
View additional info
Hiddenbook, a historically significant estate property located in coveted Ruxton/Woodbrook with one of the largest unrestricted lots inside the beltway, 6.0 acres. You read that right, 6 acres in Ruxton with the ability to subdivide or leave as it is for unparalleled privacy. Celebrating its 100th birthday this year, Hiddenbrook was designed by Theodore Wells Pietch, a prominent architect who is responsible for several notable Baltimore buildings including the Recreation Pier in Fells Point now known as The Sagamore Pendry, SS Philip and James Catholic Church on N. Charles St. and Eastern High School. The house has been tastefully and thoughtfully updated by the present owners, only the 2nd owners of the house who paid particular attention to maintaining the original architectural beauty. The 2 year renovation included every system including electrical, plumbing, and HVAC. The Stucco English Manor style house has 67 windows and 8 sets of French doors which are the fabric of the house and contribute to light filled rooms and cross breezes. The original windows were restored to open and close, adding storm windows to maintain their beauty and efficiency. The traditional floor plan includes the Living Room, Dining Room, Den, Sunroom, Kitchen, Butlerâs Pantry, Laundry and powder room on the main floor. 4 Bedrooms, a home office and 3 full baths on the 2nd floor. 2 bedrooms, 1 full bath and walk-in storage attic on the 3rd floor. The dining room exits to a stone patio surrounded with stone seating wall and stone fireplace, overlooking the pastoral green lawn and gardens. Sitting on the patio in front of a roaring fire can sometimes lead to eagle sightings and the sounds of owls hooting. Mature trees, azalea & hydrangea bushes, climbing roses and a privet hedge give the property privacy and a feeling of days gone by. The eat-in kitchen enjoys high-end appliances including a French Lacanche gas range, free standing Sub-Zero glass door refrigertor, Bosch dishwasher, soapstone counters and a marble island. The butlerâs pantry has a cozy breakfast nook with the original table and benches. The laundry/mud room and large pantry are off the kitchen. High-end Miele washer and dryer with counter and hanging area. Attached 2 car garage with original carriage doors and a functional automatic garage door. A woodburning FP flanked by lighted built-in bookshelves are the focal point of the gracious and inviting Living Room. The sun room has a stone floor and oversized windows on 3 sides of the room flooding the room with natural sunlight and bringing the outside in. The primary bedroom has a fireplace and luxury en-suite bath and walk-in closet. The original sleeping porch adjoins the Primary Bedroom and has endless possibilities. French doors in the second floor home office open to a Juliet balcony overlooking the property. Hardwood floors on all 3 levels. There are few opportunities to own in this desirable location with easy proximity for commuting yet a country like setting. No HOA to limit the possibilities for the 6 acres. Property has the potential to be subdivided adding value to this already esteemed property. Listing agent is the owner. Property being sold as-is.
$1,528,000
3402 Halcyon Road Stevenson, MD 21153
View additional info
Offered for the first time in 74 years, this is a very special opportunity to acquire 7.37 breathtaking acres in the heart of Stevenson . Perfect chance to establish incredible, expansive estate compound, close to I83 and I695, convenient to both downtown and centrally located in the county! Privacy abounds, as the estate drive leads you to the fantastic, flat, usable sweet spot of the property, enhanced by magnificent old growth specimen trees and shrubbery. The property is currently improved by a charming farmhouse, with more current additions, circa 1963. A small guest cottage, perfect for parents, extended stay guests or work from home space is immediately adjacent. Partially finished lower level of cottage serves as an inside area adjacent to the pool. Small playhouse (1958) sits adjacent. Very large barn/garage and small gate house complete the structures. ALL STRUCTURES AND POOL SOLD IN AS IS CONDITION, EACH REQUIRING EXTENSIVE RENOVATION IF USED. THE PROPERTY IS BEING MARKETED AS A BUILDING LOT AND IS NOT SUBDIVIDABLE. Listing Agent must accompany all showings-do not drive onto the property unescorted please.
$1,988,000
224 Hopkins Lane Owings Mills, MD 21117
View additional info
Nestled in close proximity to the Greenspring Valley Hunt Club, 224 Hopkins Lane is a testament to privacy, luxury, and meticulous attention to detail. This exquisite property boasts four bedrooms, each a haven of comfort and style, complemented by four full bathrooms and a powder room, ensuring ample space and convenience for residents and guests alike. With its private setting and beautifully designed spaces, both indoor and outdoor, this home stands as a paragon of elegance in a highly desirable location. Guests are welcomed into a beautiful foyer awash in natural light, where oak glazed double entry doors open to reveal a two-story space adorned with wide plank quarter-sawn oak flooring. The foyer seamlessly transitions into various living spaces, including a study, dining room, and the great room, which features a two-story vaulted ceiling and accented by a full-height stone chimney. The dining room, with its triple window offers the perfect space for formal gatherings. The adjacent study provides a quiet retreat for work or relaxation, with its vaulted ceiling and custom built-in bookcases. The enviable custom gourmet kitchen serves as a masterpiece of design and functionality. Beautiful custom cabinetry, granite counters, and a suite of high-end appliances, including a Sub-Zero refrigerator and Dacor gas cooktop, speak to the quality and thoughtfulness infused into every aspect of the home. The space is open and inviting, with a beamed/coffered ceiling and a breakfast area that looks out onto the lush gardens through a bay window. With open flow through post and beams, the warm and inviting vaulted Family Room awaits with its stone fireplace for cozy evenings by the fire. The outdoor spaces are a fitting extension of the home's interior beauty, with gardens, landscaping, and hardscape that include a large back patio, creating a private oasis ideal for entertainment or solitude. The exquisite gardens and meticulous landscaping frame the property, offering seasonal colors and textures that delight the senses. The primary bedroom features a wide bowed bay window and access to the covered patio porch, offering serene views of the property's stunning outdoor spaces. The adjoining primary bath is a spa-like retreat, with travertine marble, a claw-foot soaking tub, and a large shower stall, ensuring a serene start or end to any day. The additional bedrooms are equally well-appointed, with features like vaulted ceilings, walk-in closets, and private baths. The lower level extends the living space with a recreation room , game room with wet bar and exercise room with a sauna and adjacent full bath. With expert craftsmanship evident in every detail, 224 Hopkins Lane offers design, comfort, and privacy. Its gardens, exquisite interior spaces, and thoughtful details create a living experience that is both luxurious and welcoming.
View additional info
Owner will consider a 50% first mortgage, 4% simple interest due monthly, principal balance due in 5 years or on prior sale of property. One of Baltimore County's finest homes! Completely custom designed & meticulously built with every amenity and the finest quality, materials, craftsmanship & state-of-the-art systems. Marble Foyer, Great Room w/custom cherry built-ins & fireplace wall, formal banquet-size Dining Room w/marble floor & built-in cherry breakfront. Stunning mahogany Library w/fireplace, bookcase/display cases & spiral staircase to Billiard Room. Gourmet Kitchen w/large breakfast area & Butler's Pantry. Game Room flows to Wet Bar & Great Room. Home, Office, 1st floor Laundry Room & 2 Powder Rooms. Sumptuous 1st floor Primary Suite includes Hall, Primary Bedroom, marble spa Bath & 2 Dressing Rooms. 3 large en-suite 2nd floor Bedrooms- 1 w/French doors to roof deck overlooking Caves Valley. Incredible lower level Billiard Room w/wet bar & powder room, Game Room, Driving Range/Putting Green, Rec Room, Exercise Room, Bonus/Guest Room & full Bath. Sweeping Patios, covered Porches, Screened Porch w/cooking center, fish pond & lush landscaped 2.4 acres in the beautiful Caves Valley Residences
$2,988,000
3125 Blendon Road Owings Mills, MD 21117
View additional info
From the pages of Southern Living! Custom built by GYC Builders, designed by Jeff Penza of Penza Bailey Architects. An inviting veranda with classic columns leads to a 2-story Foyer with gracious staircase. Formal Living Room with fireplace and French doors to Sunroom with heated bluestone floor. Formal Dining Room. Family Room with fireplace flows to the gourmet Kitchen with top appliances, granite and vaulted breakfast area. A sunny back hall leads to Office, Laundry Room and Garage. Sumptuous main level Primary Suite with 2 Dressing Rooms and marble spa Bath. 4 large 2nd Floor Bedrooms, 1 fitted out as a home office with fireplace plus a large bonus room with large cedar closet and bath rough-in. Incredible Lower Level includes Rec Room with fireplace and wet bar, Exercise Room, full Bath, Wine Room and indoor resistance Pool. Fine finishes and built-ins, birch hardwood flooring, geo-thermal HVAC. Bluestone terrace, heated 3-car Garage and landscaped/partially wooded 4.39 acres in the Residences at Caves Valley.
View additional info
Welcome to 12113 Faulkner Drive, located in the highly sought-after community of Worthington Park! This beautiful colonial boasts 5 bedrooms and 4/1 Bathrooms with over 4900 finished square feet. The beautifully appointed home sits on a gorgeous landscaped .83 acres with an extended driveway. Spacious and elegant, this home is meticulously maintained and ready for its next owner. The updated gourmet kitchen is a chef's delight with granite countertops, custom cabinets, an oversized island with a gas cooktop and stainless steel appliances. The substantial open dining area has built-in cabinetry that opens into the adjoining family room outfitted with cathedral ceilings, a wall of windows and a double sided brick fireplace with custom mantel. A main level office showcases wood built-ins and glass french doors. The expansive primary suite dazzles with custom wood trim, built-ins, luxurious carpet and a primary spa bath featuring a soaking garden tub and an oversized custom tumbled marble shower. The upper level boasts a second primary bedroom suite with a soaking garden tub, separate shower and a walk in closet. The additional three bedrooms and full hall bathroom make this a perfect home for family and guests. The finished lower level includes a 26x16 recreation area, separate bonus room, a full bath and abundant storage space! Relax on the inviting wraparound deck (including a gas grill with gas hookup) overlooking the beautiful yard and enjoying a private wooded view.
$1,377,000
1311 Nicodemus Road Reisterstown, MD 21136
Open House:
Sunday, 4/21 1:00-2:30PM
View additional info
MOVE-IN READY! This stunning custom home by Greenspring Homes offers a luxurious retreat on a sprawling 2.93-acre lot enveloped by peaceful woods. This 6 bedroom, 5 bath home boasts 5,808 square feet of living space, including a 3-car oversized garage. With a striking Hardi Plank front and stone foundation, the home exudes curb appeal and durability. Inside, the main level features an elegant foyer, hardwood floors, a gourmet kitchen with top-of-the-line finishes, a covered screened porch with a wood-burning stone fireplace, and a spacious family room with a coffered ceiling. The upper level is home to the primary suite with a deck, a lavish bath, and a massive walk-in closet, along with four additional bedrooms and a convenient laundry room. The lower level offers a cozy family room with a wet bar, an extra room for a den or exercise area, over 600 square feet of unfinished space that can be converted into a home theater, and a walkout to a new rear patio. This exceptional property combines exquisite design with functional living spaces, making it a truly remarkable place to call home!
$1,498,000
13604 Jarrettsville Pike Phoenix, MD 21131
View additional info
Situated in the picturesque Phoenix community, this home boasts an exceptional blend of luxury, comfort and tranquility. Custom built by Hagan and Hamilton, this meticulous 4 bedroom, 4/1 bath home is set on 5.23 beautifully landscaped acres close to the Loch Raven watershed. The exterior is a striking combination of brick and Hardiplank siding, creating a timeless aesthetic. Guests enter at the covered front portico, supported by classic columns, leading into a 2-story foyer with a classic staircase. The space opens into a cozy study, an elegant formal dining room with a fireplace, and a well-appointed kitchen. The family room, anchored by a wood-burning fireplace on a raised hearth, establishes a warm, inviting atmosphere. It seamlessly transitions into the gourmet kitchen, featuring custom cabinets, granite counters, and a spacious breakfast area that opens to a large, covered porch overlooking the expansive backyard. A butler's pantry, matching the kitchen's style, services the dining room, adding additional convenience. The main level is completed by a laundry room, mudroom, powder room, and a 3-car garage, ensuring functionality and ease. The second level features the primary suite, with its spa-like bath, offering a sumptuous retreat. This level also includes a 40-foot finished bonus room, providing versatile space for various activities, three additional large bedrooms and two baths. The walk-out lower level is an entertainer's dream, totally renovated in 2017, featuring a recreation room with a fully equipped wet bar/kitchenette and a full bath. This area is perfect for hosting gatherings or enjoying leisurely evenings. Luxury living in a sylvan setting, offering a perfect blend of elegance, comfort, and functionality. The home's thoughtful design and high-quality finishes create an environment that is both tasteful and welcoming in a wonderful location.
$7,750,000
14111 Green Road Glyndon, MD 21071
View additional info
Iconic Goose Green Farm on one of Baltimore County's most bucolic and sought-after lanes, at the confluence of Mantua Mill Rd and Green Rd, this lovely Charles Nes designed stone 5+ BR estate farm is a once in a generation opportunity to own one of the finest, iconic equestrian farms in the region. Owning both banks of a long stretch of the Western Run with picturesque swimming holes and storybook picnic/fishing hide-aways, this 183 acre farm enjoys breathtaking, gently rolling land with literally miles of protected, open views and riding trails. Gorgeous gardens, magnificent old growth trees commanding spectacular views of sweeping meadows, fields, paddocks and incredible, best in class equestrian farm complex. Bank Barn with silo observatory & 11 stalls, Stable with 5 stalls, 2nd Stable with 4 stalls. All with tack rooms & wash stalls. Amish built post & beam Tractor Shed/Workshop. Riding ring, 6 run-in sheds, many acres of fenced paddock, shooting clay facility. An 18th century stone Guest House, Garage Apartment and fabulous new Pool/ Pool House complex are just a few of the amenities on this beautiful maintained and impeccably updated fabled retreat.
$7,750,000
14111 Green Road Glyndon, MD 21071
View additional info
Iconic Goose Green Farm on one of Baltimore County's most bucolic and sought-after lanes, at the confluence of Mantua Mill Rd and Green Rd, this lovely Charles Nes designed stone 5+ BR estate farm is a once in a generation opportunity to own one of the finest, iconic equestrian farms in the region. Owning both banks of a long stretch of the Western Run with picturesque swimming holes and storybook picnic/fishing hide-aways, this 183 acre farm enjoys breathtaking, gently rolling land with literally miles of protected, open views and riding trails. Gorgeous gardens, magnificent old growth trees commanding spectacular views of sweeping meadows, fields, paddocks and incredible, best in class equestrian farm complex. Bank Barn with silo observatory & 11 stalls, Stable with 5 stalls, 2nd Stable with 4 stalls. All with tack rooms & wash stalls. Amish built post & beam Tractor Shed/Workshop. Riding ring, 6 run-in sheds, many acres of fenced paddock, shooting clay facility. An 18th century stone Guest House, Garage Apartment and fabulous new Pool/ Pool House complex are just a few of the amenities on this beautiful maintained and impeccably updated fabled retreat.
$2,388,000
19118 Timothys Manor Court Parkton, MD 21120
View additional info
View additional info
Rare opportunity to own this 4 B/R 3 1/2 bath in Halethorpe. Property is currently under construction and buyer will have the opportunity to pick selections such as carpet color, bath tile, backsplash , granite counters, etc. Everything is new, new roof, new electric, new plumbing, new HVAC system and much more. Don't miss this opportunity to put your own touches on this beautiful renovation. PROPERTY WILL BE READY FOR APRIL MOVE IN PICTURES ARE REPRESENTATIVE OF THE FINISHED PRODUCT AND ARE NOT THE FINISHED PRODUCT LISTING AGENT MUST BE PRESENT FOR ALL SHOWINGS
View additional info
Estate Sale! Property being sold as-is. House has wonderful potential and is in a great commuter location. Main level features kitchen, living room, dining room, 2 bedrooms & hall bath. Second level has full bath and could be used as a 3rd bedroom. Basement is unfinished w/ door leading to back yard. Close to major commuter routes and walking distance to Halethorpe Elementary and the MARC Train.
View additional info
This beautiful end unit town house is the perfect place to grow your family. You can watch the sun rise from the front porch in the morning and then listen to the birds and relax in the evening on the private back deck while the kids play on the lower patio. The sunny back yard is large enough for a dog to run and a garden to thrive. Privacy fencing and the off street parking behind the house is a bonus and the neighborhood playground is just steps away. Basket ball, swing set, jungle gym and a field provides endless fun for neighborhood playdates. Three bedrooms upstairs all have new windows that flood it with natural light. There is an attic with a floor, tons of storage space, and room to grow. The brand new, spacious, sunlit, kitchen features plenty of cabinet and table space, a 5 burner gas stove, pot filter and other luxurious features. Large, carpeted family room in the basement is perfect for movies or game nights. The separate laundry room has a brand new washing machine, a brand new 40 gallon hot water heater, and a door to the backyard. The tree-lined street is quiet and peaceful, so you wont even notice that you are only a few blocks away from Arbutus Main Street where you have access to everything you may need, coffee, groceries, pharmacy, restaurants, bars and movies. Enjoy the Arbutus Arts Festival, Food Truck Wednesdays, Santa's house near the Ice Cream Cottage and more. You even have a hot dog stand near by! Less than 5 minutes from Patapsco State Park, and the Marc train, 10 min from BWI Airport, 15 min from Baltimore and 45 min from DC This property is in the PERFECT location!
View additional info
Welcome to 1137 Kelfield Drive - Spacious Garage Townhome with 3 Bedrooms and 2.5 Bathrooms. The lower level has a Foyer, Family Room (can easily be used for a 4th Bedroom), Half Bath, and Garage entrance. Walk up one level to the Kitchen that has space for a table, Pantry, slider to the Deck, Dining Area, and large Living Room. The Primary Bedroom is on the upper level and has a full Bath, two additional Bedrooms, Full Bathroom, and linen closet. New Carpet on steps and Hardwood Flooring throughout. Roof is 2 years old, washer/dryer 2020, and windows have a lifetime warranty (seller will transfer to the new buyer). PERFECT LOCATION!!! Convenient To 95, 295, 695, Patapsco State Park, BWI, UMBC, MARC Train, Johns Hopkins, University of Maryland Medical System, NSA/Ft. Meade, Northrop Grumman, Annapolis, Baltimore, DC, Restaurants & Much More
View additional info
Fully remodeled home in Halethorpe with several distinguishing inside features including 9-foot ceilings, an oversized primary bedroom, newer Alside Ultramaxx large double pane tilt-out windows, and all-wood blinds!! Rest assured, you will not find another house like it in the area!! Thick and high-quality carpet in the bedrooms, family room, and basement!! The moment you walk in the back door you'll notice a modern kitchen with a vaulted ceiling, laminate flooring, accent lighting, 36-inch Chestnut soft-closed cabinets, a wine rack, a tambour cabinet, and stainless steel appliances. Cozy home office just off the kitchen with laminate flooring, 9-foot ceilings, a walk down to the basement, and an entrance to the family room. The basement has a side walk-out, rec room, half bath, and a workshop with a built-in workbench! Separate and formal dining room with an entrance to the family room, laminate flooring, and 9-foot ceilings!! Spacious family room with three wall sconces, crown molding, and numerous windows letting in an abundance of natural light. Unusually large primary bedroom with cathedral ceilings, accent lighting, large closet, and built-in wall speakers!! Bedroom 2 is nice-sized as well with both sharing a full modern hallway bathroom with tiled floors, a swanstone tub/shower, and a vanity with an over-the-counter sink. Nice deck right off the kitchen perfect for grilling with the family!! 264 square foot detached garage with electric opener!! 20â6â x 7â Large Amish shed w/vinyl siding, w/ double doors and 2 windows wired for its own electricity!! Nice flat lot in the back with vinyl fencing!! Newer Roof with recent tune-up!! Backyard dusk to dawn light post !! This home is centrally located close to BWI airport, Patapsco State Park, 95, 695, I95, 25 minutes from the stadium and inner harbor. Public SCHOOLS ⢠Halethorpe Elementary School .7 mi ⢠Arbutus Middle School 1.3 mi ⢠Lansdowne High School 2.2 mi
View additional info
Welcome to 4037 Wilkens Avenue. Nestled in the heart of the city, this charming interior townhome offers a perfect blend of comfort and convenience, setting the stage for your next chapter. As you step inside, you're greeted by the timeless elegance of original hardwood floors that span the entirety of this inviting home. The living room welcomes you with its cozy ambiance, seamlessly transitioning into the open-concept dining room and kitchen area. Prepare to be delighted by the culinary possibilities that await in the updated kitchen, boasting sleek stainless steel appliances and granite countertops, all accented by a separate area perfect for organizing your pantry essentials. Descend into the finished basementâa versatile space that invites you to unwind and relax. With a full bath, laundry area, and ample wrap-around storage, it's a haven for both practicality and comfort. Upstairs, three generously sized bedrooms offer sanctuary after a long day, each exuding its own unique charm. A full bath completes the upper level, ensuring convenience for all your daily needs. Outside, revel in the luxury of a fenced in back yard, detached garage, parking pad, and ample street parkingâa rare find in city living that adds an extra layer of convenience to your everyday life. Don't let this opportunity slip away. Experience the best of Baltimore living in this meticulously maintained townhome. Schedule your viewing today! **Seller purchased home using BCHH title, and prefers for a seamless transaction. Buyer discount on title policy** âBrand new carpet is being installed in the basement this weekend (4/20-4/21)â
View additional info
Come add your finishing touches, just needs carpet or hardwood or stain, move in ready! Finished 3 level brick townhouse featuring 2 bedrooms upstairs and 2 full bathrooms, can add another bedroom in the basement. 1 car off street parking in the back. Plenty of parking in the front. Custom built peaceful/quiet screened porch in the back. Newer windows, recent roof, new boiler, ceiling fans, etc. Come take a look! Immediate occupancy.
View additional info
Two Car Parking Garage, Storage Facility, Or Various Use for a Roomy Garage located in the Alley behind the Royal Farms Store on Wilkens Ave. Recently used for Storage and needs to be emptied by Purchaser as Seller will not. No Power or Water.
Open House:
Saturday, 4/20 2:00-4:00PM
View additional info
Welcome to Broadfield at Wilton Farm! This incredible end-of-group townhome boasts 3 bedrooms, 2.5 baths, and spans across 3 beautifully finished levels. Renovations and updates abound, ensuring modern comfort and style. Step inside to discover recent upgrades including a Architectual roof in 2019, updated windows in 2022, plush carpeting installed in 2024, and freshly applied custom paint also in 2024. 2024 Microwave, enhancing both functionality and aesthetics. This home sits on a premium lot within Broadfield, offering a sense of exclusivity and space. and a huge deck leading from the main level. The finished basement features a walkout and private entrance, adding versatility and convenience to your living space. Throughout the home, newer carpets and updated appliances contribute to a contemporary ambiance. Enjoy the utmost convenience with this location, situated near major thoroughfares including 695 and 95, as well as esteemed institutions such as St. Agnes Hospital, CCBC, and UMBC. Whether you're commuting to Baltimore or Washington, DC, this home offers easy access to both urban centers. Don't miss the opportunity to make this meticulously maintained townhome your own. Schedule a showing today and experience the best of Broadfield living OFFER DEADLINE IS MONDAY 4/22/24 at 10 A.M.
Open House:
Saturday, 4/20 12:00-2:00PM
View additional info
3615 Clarenell Rd is a beautifully updated property with a lot to offer! The renovation includes high-quality finishes like hardwood floors and granite countertops, making it both stylish and functional. The inclusion of stainless steel appliances and a five-burner stove will appeal to those who enjoy cooking. The spacious dining room and open-plan living area with tray ceilings should provide ample space for both day-to-day living and entertaining. Natural light is always a big plus, making spaces feel more inviting and larger. The layout with a bedroom and half bath in the finished basement, along with a separate entertainment area and walk-out access to the rear patio, provides great additional space for grilling and entertaining. Additional lawn space for pets and a parking pad add practical value as well. Three bedrooms and a full bath on the top floor makes this home ideal for families, and its close proximity to schools and St. Agnes Hospital, along with easy access to major transportation routes like 95, enhances its appeal greatly for convenience. This home is fantastic for a family or anyone looking for a spacious, modern home with good local infrastructure.
View additional info
Assemblage combines two lots totaling 70,654 square feet. There is an option to buy lots individually. Total land = 1.62 Acres 1022ÂHaverhill Rd. church site only $1,200,000 or an Assemblage which includes 1022 - 1018 Haverhill Rd, Baltimore, MD 21229Âfor $1,600,000 Tax ID 0325017654C030A - Tax IDÂ0325017654C031 -
