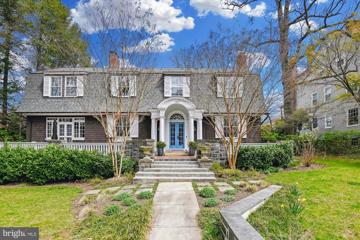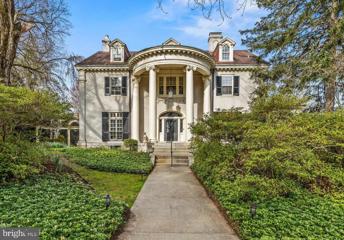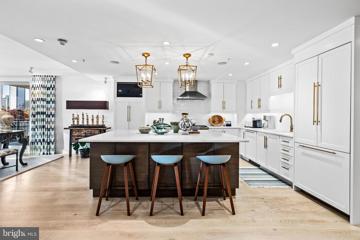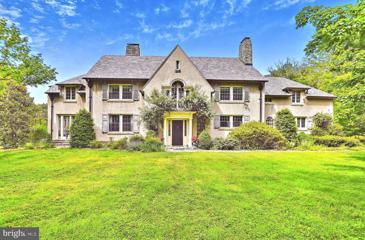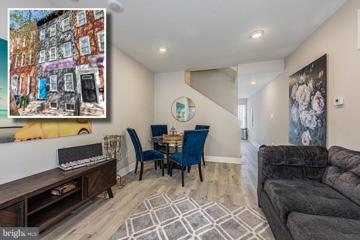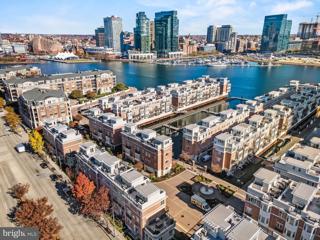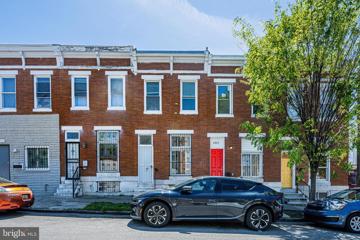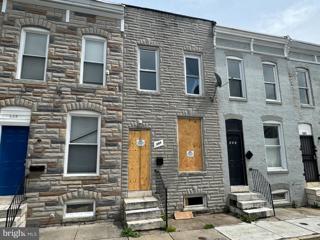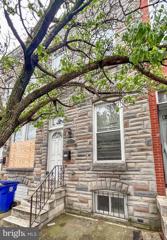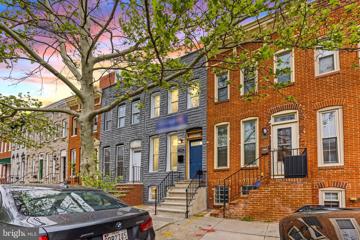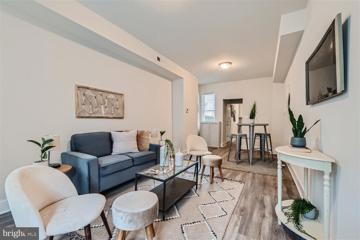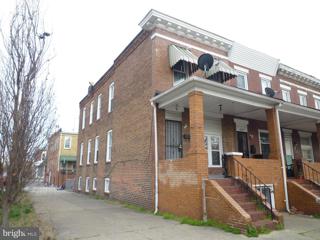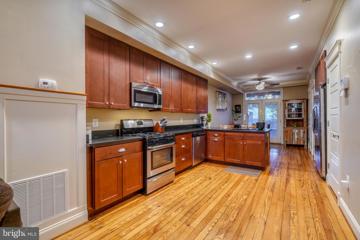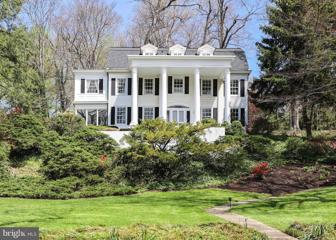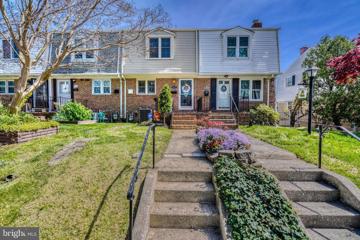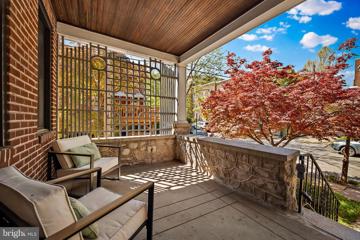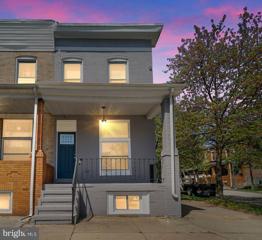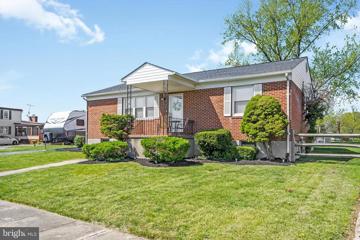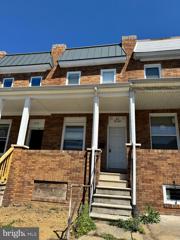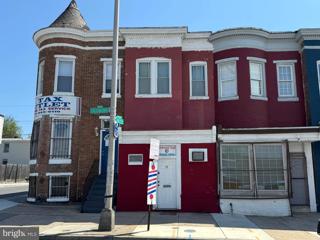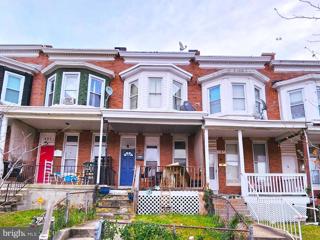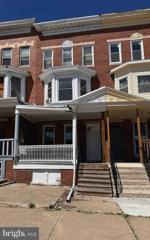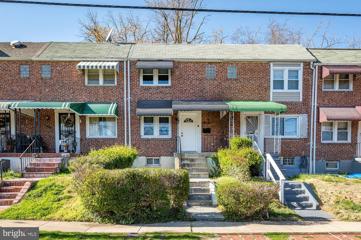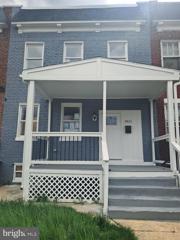Baltimore MD Real Estate & Homes for Sale
1,689 Properties Found
Baltimore is located in Maryland. Baltimore, Maryland has a population of 596,345. 21% of the households in Baltimore contain married families with children. The county average for households married with children is 21%.
The median household income in Baltimore, Maryland is $53,821. The median household income for the surrounding county is $53,821 compared to the national median of $66,222. The median age of people living in Baltimore is 37.6 years.
The average high temperature in July is 90.6 degrees, with an average low temperature in January of 29.4 degrees. The average rainfall is approximately 43.59 inches per year, with inches of snow per year.
$1,348,500
205 Ridgewood Road Baltimore, MD 21210
View additional info
Fall in love with this architectural gem located in the heart of Roland Park, situated on a premiere lot enjoying exceptional outdoor space. Understated elegance describes this comfortable home with generous sized rooms and plenty of living space at just under 5000 sq ft. Enter the grand 2 story center foyer with high ceilings, a stunning staircase, hardwood floors with inlay borders and original moldings. Large formal living room and dining room flank the foyer, both with fireplaces. The rooms' oversized windows provide plenty of natural light and comfortable space for family and entertaining. The sunroom off of the living room also has a fireplace and exits to the rear yard. A sun-filled room with 3 walls of windows is a favorite spot for the sellers. Large enough for more than one purpose. Functions now as a family room, office, and playroom. Large eat-in kitchen with white cabinets, granite counters, free standing gas range and custom tile work. Butler's pantry with original wood cabinetry and farmhouse sink adds more character and storage to the kitchen and dining room. Cozy and very functional family room off kitchen with built-ins, mudroom from back door and one of the two powder rooms on the main floor. Generous sized second floor landing with Primary Bedroom Suite on one side of the upstairs landing: all other bedrooms on the opposite wing of the house. The Primary Bedroom Suite has a fireplace and includes a sitting room, 2 closet rooms, and the primary bath. The 2nd floor has 4 additional bedrooms, a den or office, 2 full baths, and a 2nd floor laundry room. The finished lower level has a gym or family room, powder room, huge storage room and an additional laundry room. Detached 2 car garage with rough-in plumbing, electric and huge loft area just waiting to be finished as a studio, home office, or he-she shed. Professional landscaping frames the flat fenced-in yard with a patio, an arbor with a climbing trumpet vine and perennials that offer year-round color. The house has been very well cared for with all major systems updated. A dream home that could only be found in Baltimore's desirable historic Roland Park neighborhood. The walkability to restaurants, library, shopping, schools and historic footpaths and community pool create a sense of community hard to duplicate anywhere else in Baltimore.
$2,188,000
210 Goodwood Gardens Baltimore, MD 21210
View additional info
Elegant updated 6 Bedroom, 5/1 Bath Georgian manse nestled on Goodwood Gardens, one of Baltimoreâs finest residential streets. Grand rooms, beautiful fireplaces, refinished floors, superb moldings and custom built-ins, audio and lighting. Renovation architecture by Vincent Greene, interior design by Dan Proctor of Kirk Designs. Oversize Foyer with classic staircase, Formal Living Room with fireplace, formal Dining Room with fireplace, Family Room with fireplace and built-ins. Stunning gourmet Kitchen with top appliances, marble/granite counters and large sunny dining area. Custom fitted Mudroom, home office and huge Sunroom complete the main level. Sumptuous Primary Suite with fireplace marble spa Bath share the 2nd level with ensuite Bedroom, Bedroom,Study with mahogany library built-ins, Hall Bath and Laundry Room. 3 additional Bedroom and 2 Baths are on the 3rd level. Lower level climate controlled Wine Room. Screened porch overlooks carefully manicured yard and gardens with Patios, gazebo and Koi pond with waterfall.
$1,175,000
801 Key Highway Unit 350 Baltimore, MD 21230
View additional info
Stunning total 2015-16 gut renovation combining 2 spaces into a 3351 square-foot 3 Bedroom, 3/1 Bath luxury condo. The deeded parking space close to the elevator that opens to the Foyer leading to a gallery Hall flowing to the open plan living spaces. Living Room with shiplap paneled wall with gas fireplace, picture window and sliding doors to Deck flows to the gourmet Kitchen with custom cabinetry, marble counters and Thermador appliances and flows to the Dining Room with tray ceiling. A custom built sliding barn door opens to the Den/Bedroom 3 with private Bath. Luxurious Primary Suite with marble spa Bath and large custom fitted Dressing Room. Bedroom 3 with private Bath is accessed from a private Hall with a walk-in storage closet. A Powder Room and Laundry Room with a walk-in pantry complete the unit. White oak flooring, custom lighting and audio, custom and designer finishes. One deeded parking space near elevator to unit and one valet parking space. Building amenities include 24-hour concierge, valet parking, fitness center, indoor pool with hot tub, resident's lounge, meeting and party rooms, theater and beautifully landscaped grounds and gardens just steps away from the Promenade.
$2,398,000
7207 Bellona Avenue Baltimore, MD 21212
View additional info
Hiddenbook, a historically significant estate property located in coveted Ruxton/Woodbrook with one of the largest unrestricted lots inside the beltway, 6.0 acres. You read that right, 6 acres in Ruxton with the ability to subdivide or leave as it is for unparalleled privacy. Celebrating its 100th birthday this year, Hiddenbrook was designed by Theodore Wells Pietch, a prominent architect who is responsible for several notable Baltimore buildings including the Recreation Pier in Fells Point now known as The Sagamore Pendry, SS Philip and James Catholic Church on N. Charles St. and Eastern High School. The house has been tastefully and thoughtfully updated by the present owners, only the 2nd owners of the house who paid particular attention to maintaining the original architectural beauty. The 2 year renovation included every system including electrical, plumbing, and HVAC. The Stucco English Manor style house has 67 windows and 8 sets of French doors which are the fabric of the house and contribute to light filled rooms and cross breezes. The original windows were restored to open and close, adding storm windows to maintain their beauty and efficiency. The traditional floor plan includes the Living Room, Dining Room, Den, Sunroom, Kitchen, Butlerâs Pantry, Laundry and powder room on the main floor. 4 Bedrooms, a home office and 3 full baths on the 2nd floor. 2 bedrooms, 1 full bath and walk-in storage attic on the 3rd floor. The dining room exits to a stone patio surrounded with stone seating wall and stone fireplace, overlooking the pastoral green lawn and gardens. Sitting on the patio in front of a roaring fire can sometimes lead to eagle sightings and the sounds of owls hooting. Mature trees, azalea & hydrangea bushes, climbing roses and a privet hedge give the property privacy and a feeling of days gone by. The eat-in kitchen enjoys high-end appliances including a French Lacanche gas range, free standing Sub-Zero glass door refrigertor, Bosch dishwasher, soapstone counters and a marble island. The butlerâs pantry has a cozy breakfast nook with the original table and benches. The laundry/mud room and large pantry are off the kitchen. High-end Miele washer and dryer with counter and hanging area. Attached 2 car garage with original carriage doors and a functional automatic garage door. A woodburning FP flanked by lighted built-in bookshelves are the focal point of the gracious and inviting Living Room. The sun room has a stone floor and oversized windows on 3 sides of the room flooding the room with natural sunlight and bringing the outside in. The primary bedroom has a fireplace and luxury en-suite bath and walk-in closet. The original sleeping porch adjoins the Primary Bedroom and has endless possibilities. French doors in the second floor home office open to a Juliet balcony overlooking the property. Hardwood floors on all 3 levels. There are few opportunities to own in this desirable location with easy proximity for commuting yet a country like setting. No HOA to limit the possibilities for the 6 acres. Property has the potential to be subdivided adding value to this already esteemed property. Listing agent is the owner. Property being sold as-is.
View additional info
WHY RENT WHEN YOU CAN OWN THIS NEWLY RENOVATED ROWHOME WITH 3 FINISHED LEVELS OF LIVING SPACE! Features include wood flooring throughout, an inviting living area with space for a dining area, a Chef's kitchen with ss appliances & granite counters, 2nd level with 2 bedrooms and 1 full bath, 3rd level Primary bedroom suite with a full bath, and an unfinished basement that's perfect for storage! Property is eligible for 10K Vacants to Value grant and is convenient to UMMC, downtown Baltimore, stadiums, and major roadways! Also see 1005 N. Mount St. for a different floorplan from the same builder.
Open House:
Saturday, 4/20 12:00-2:00PM
View additional info
ð¡RECENTLY REFRESHED! Welcome to 906 Valencia Court, located in the sought after Pier Homes of Harborview, a luxurious urban oasis in the heart of Baltimore, 21230! This exquisite residence offers the epitome of contemporary living, boasting 3 bedrooms, 2.5 bathrooms, and not one but two spacious garages with parking for six vehicles. Step inside and discover a world of refined elegance. The well-appointed interiors are designed for both comfort and style, featuring modern finishes and an abundance of natural light. This property has 2 roof decks and multiple balconies. With a residential elevator at your disposal, every floor is effortlessly accessible, ensuring convenience and accessibility for all. Indulge in the ultimate relaxation at your doorstep with resort-style amenities that transform everyday living into a vacation experience. Lounge by the pristine pool, stroll through the marina, or break a sweat in the state-of-the-art fitness center â all within the confines of your exclusive community. Boating enthusiasts will revel in the private marina, offering direct access to the waterways for an unparalleled maritime lifestyle. Imagine sailing away into the sunset or enjoying a day of water sports with ease and convenience. Don't miss the opportunity to make this your dream home. Schedule a viewing today and step into a world of sophistication, comfort, and unparalleled luxury. Live the lifestyle you deserve at 906 Valencia Court â where every detail has been carefully crafted to elevate your living experience.
View additional info
Experience the best of City living in this historic townhome just blocks away from Johns Hopkins University Hospital. This meticulously maintained residence offers a perfect blend of modern amenities and historic charm. With two bedrooms and one full bath, this home provides ample space for both relaxation and productivity. The heart of the home features a kitchen Island, adorned with granite countertops and stainless steel appliances, creating an inviting space for culinary adventures. Outside you will find the fenced-in courtyard, where you can unwind and entertain. The exposed brick walls pay homage to the original architecture of the home, adding character and warmth to every room. Enjoy the convenience of central air conditioning, ensuring year-round comfort in any season.
View additional info
Freshly Painted Townhouse with new carpet. Ready for you to move in. Located a one-half mile north of Patterson Park
View additional info
List price is Opening Bid At The Online Only Auction Sale. Online auction to be conducted on Auctioneers website. Online Auction Only! Bidding begins Friday, May 3rd & ends Wednesday, May 8, 2024 at 2:30 pm. An opportunity to purchase a townhouse in the "Pigtown" Neighborhood of Baltimore City, with 3 bedrooms and 3 full baths. The main level has an open floor plan which includes a living area, dining area and the kitchen. The upper level includes 2 bedrooms, 2 full baths. The lower level is mostly finished and includes 1 bedroom, a full bath, laundry area, and the mechanical systems for the house. The backyard is fenced-in with a deck off the kitchen. Features includes a brick exposed wall from the main level up to the upper level, brick fireplace (appears to have gas logs) central A/C, wood type floors on the main & upper levels, security cage around the a/c condenser, forced hot air, electric water heater, and more. The property is not occupied, and would be ideal for a home owner or as a rental. It is in need of some updating and needs a cleanup. Location: The property has a convenient location near dining, shopping, schools, recreational facilities, and access to transportation routes. It is is located very near Carroll Park. Other attractions nearby include the B&O Railroad Museum, Oriole Park at Camden Yards, Ravens M&T Bank Stadium. Downtown Baltimore is in close proximity.
Open House:
Saturday, 4/20 11:30-1:30PM
View additional info
Welcome to 1153 W Hamburg St! This home has been your fully renovated and offers a modern open kitchen with new stainless steel appliances, a fully finished basement, new HVAC, and a new hot water heater. The main level offers ample space for hosting parties and gatherings alike. Upstairs you will find 2 bedrooms and 2 full baths with the primary bedroom featuring an en-suite bathroom. This home offers comfort and convenience in a charming neighborhood setting. Schedule a viewing today and experience what Historic Pigtown has to offer!
View additional info
Live the Harbor East lifestyle in this charming and fully-renovated townhome in the heart of Fells Point. The main level welcomes you with an open floor plan that seamlessly connects the living room and contemporary kitchen, creating a warm and inviting atmosphere. Discover the upper level where you'll find two bedrooms and a full designer bathroom. Beautiful luxury vinyl plank flooring spans the entire home. Unfinished basement provides additional space that can be used as a flex space or extra storage. The rear brick patio offers a private outdoor space to unwind or entertain. Located within walking distance to many businesses, restaurants, shopping, Little Italy, and Harbor East, this home epitomizes city living at its best. Perfect for anyone that wants to live in comfort and style in Harbor East without breaking the bank. This is a must see! Parking lot available for a fee conveniently behind the home.
View additional info
Bright and spacious, previously renovated, classic end of group, porch front, brick built townhome featuring 4 bedrooms, 2 full bathrooms, finished basement with walk out (2 steps only). This home is located in a historic Ellwood Park/Monument historic neighborhood and facing The Ellwood Park. It is ideal for a first time buyer looking for some "sweat equity" or investor searching for almost turn key rental property (previously it was rented for $2,000/m). At this price the seller is not looking to make any repairs and to speed up the settlement Silver Title is preferred title co (city lien sheets is taking 45-55 days to be delivered).
View additional info
Introducing 2816 Hudson Street, a 2013 New Renaissance Renovation awaits it's new owner. This well maintained residence boasts open concept living on the main level offering hardwood floors, crown molding & wainscoting, half-bath exposed brick, gourmet kitchen w/ granite counters, SS appliances, breakfast bar & kitchen table space. Exit through the rear French doors to your private brick patio . The upper level features 2 bedrooms & 2 full baths. The primary bedroom w/ custom barn door leads through the walk in closet to the primary bathroom w/ dual vanity & frameless tiled shower. The additional bedroom has a large closet and private full bath w/ tub shower & tiled floor. The unfinished lower level offers plenty of extra storage space. Some additional updates : Dimmable Recessed Lighting on the main level(2021), Washer & Dryer(2022), Dishwasher(2023). Just a short walk to Patterson Park, Canton Waterfront Park & Canton Square. Canton Crossing offering many options for shopping and restaurants.
Open House:
Sunday, 4/21 11:00-1:00PM
View additional info
This grand Roland Park residence is ready for new owners. This home's stately presence and amazing details make it truly one of a kind. The sweeping front lawn of the half acre lot leads you up a gradual walkway. The pillared porch has recently been completely restored. From your aerie, you can look out over the rooftops to the newly acquired "park in the park". Leaded side lights and a fan window surround the wide front door. It opens to a broad elegant center hall which sweeps through to the back door. Light surrounds you on all sides. The gracious living room to your left boasts a wood burning fireplace with columns that match those on the front porch. There is ample space for multiple seating areas. The sun porch, opening through French doors off the living room, brings in light and provides wonderful flow for entertaining. The dining room is amply sized with a classic gilt pier mirror and French doors that open to view the level side yard. A landing or deck could easily be added here to provide access. The kitchen is waiting for your vision but is well sized to provide eat-in space. Adjacent to the kitchen is the laundry area. Behind the living room is one of the home's many unique features. It is an office with oak built-ins including a roll-top desk, window seat, and a hidden half bath (with a safe!). Who wouldn't want a home office with its own stone fireplace? As you climb the stairs you will admire the handsome railing and finials of the staircase. The first stop is the mezzanine where you will find a broad landing with built-in bookshelves, perfect for a small sitting area. Off this landing is a guest bedroom with ensuite bath featuring original garland tile work. This level also provides access to the kitchen via the back stairs. Another short flight brings you to the second level with an enormous master suite complete with sitting room, ensuite bath, walk in closet, and adjacent dressing room/nursery. The closets of these bedrooms are very generous by old house standards. Two other bedrooms with a shared bath and a cedar closet complete this floor. The third level holds another bedroom, a bath with a claw foot tub and a small extra room for an office/craft room or whatever you wish. There is also a large room that could be a bedroom (plenty of space to add a closet) or family room/exercise room. In the hallway there is a wall of built-in cupboards with sliding doors and 6 huge drawers for linen storage. The basement is unfinished but was recently painted. There is a new water heater, upgraded electrical panel, new water lines, and new sump pump. The roof and all gutters were replaced in 2021. A private brick terrace awaits outside the back door. You will have easy access to the one-car garage and kitchen back door via Indian Lane. This location in Roland Park is a quick shot to 83 for commuters but also is within walking distance of all that the neighborhood has to offer - walking paths, shops, restaurants, grocery store, pool, library, banks, post office, and multiple schools.
Open House:
Saturday, 4/20 12:00-2:00PM
View additional info
3615 Clarenell Rd is a beautifully updated property with a lot to offer! The renovation includes high-quality finishes like hardwood floors and granite countertops, making it both stylish and functional. The inclusion of stainless steel appliances and a five-burner stove will appeal to those who enjoy cooking. The spacious dining room and open-plan living area with tray ceilings should provide ample space for both day-to-day living and entertaining. Natural light is always a big plus, making spaces feel more inviting and larger. The layout with a bedroom and half bath in the finished basement, along with a separate entertainment area and walk-out access to the rear patio, provides great additional space for grilling and entertaining. Additional lawn space for pets and a parking pad add practical value as well. Three bedrooms and a full bath on the top floor makes this home ideal for families, and its close proximity to schools and St. Agnes Hospital, along with easy access to major transportation routes like 95, enhances its appeal greatly for convenience. This home is fantastic for a family or anyone looking for a spacious, modern home with good local infrastructure.
View additional info
Prepare to be wowed - the belle has arrived at the ball! This porch-front end of group has been renovated from top to bottom with a modern flair which also respects the 1920's architecture. In addition to a comfortable living room, the 1st floor offers a very large dining room and gorgeous kitchen with counter and cabinet space galore. Natural light pours in the replacement windows throughout. The kitchen opens to a large deck with cable-wire railings which overlooks the landscaped backyard with custom fencing that opens wide for easy access. Upstairs, there are 3 bedrooms and a classic hall bath. The above grade lower level is fully finished including separate laundry room, luxe full bath and large family room. Even the storage room has natural light and is updated. A truly special offering, homes like this do not come long often.
Open House:
Saturday, 4/20 12:00-2:00PM
View additional info
Welcome to 3220 McElderry St! Your ideal sanctuary nestled in a prime location. This recently renovated end-unit townhouse offers three bedrooms, two and a half bathrooms, and a host of upgrades designed to elevate your lifestyle. Upon entry, be greeted by the seamless flow of new flooring that guides you through the inviting living space. Entertain with ease in the open-concept layout connecting the living room to the dining area, ideal for gatherings or quiet evenings in. Prepare culinary delights in the brand new gourmet kitchen, boasting sleek countertops, stainless steel appliances, and abundant cabinet space. Whether hosting guests or enjoying a cozy meal, this kitchen is the epitome of style and functionality. Upstairs, discover three spacious bedrooms, including a luxurious bathroom and ample closet space. Additional bedrooms offer versatility for guests, children, or a home office, ensuring comfort and convenience for all. Downstairs is the ultimate retreat in the finished basement, complete with a full bathroom, second living space featuring a cozy fireplace, and a versatile bonus room perfect for an additional bedroom or media room. Embrace comfort and versatility in every corner of this luxurious space. Outside, a private patio beckons for outdoor relaxation, offering a grass area for your pets and beautiful landscaping. Or if a private parking space is preferred, the yard can easily be converted to a parking pad. With its desirable location, modern upgrades, and thoughtful design, 3220 McElderry St is more than just a home - it's a lifestyle. Schedule your showing today and experience the epitome of contemporary living!
View additional info
Great home that has been meticulously cared for and updated. Pride of ownership throughout! New roof 2018, Pellet stove and A/C new in 2021, New windows and doors, all new appliances, custom tile, New kitchen cabinets with granite counter and Stainless appliances. WIFI enabled thermostat, exterior lighting, stove, fridge and hot water heater. Covered deck in rear, flat yard that backs to open space and plenty of off street parking. Fully finished basement with possibility for 4th bedroom.
View additional info
Investor alert! Rehab is 85% complete, take this one across the finish line and enjoy your equity! 3 bed 1.5 bath layout; most of the work already complete including duct work, HVAC, electric panel, exterior work and more... Hurry, this opportunity wont last long! As-is
View additional info
ONLINE REAL ESTATE AUCTION!! Bidding Opens - Monday, May 6, 2024. Bidding Closes - Wednesday, May 8, 2024 at 11:00 AM. List price is opening bid only. Two story mixed-use building, constructed in 1920, according to public tax records. The building is currently arranged for a barbershop on the first floor and a two bedroom apartment on the second floor. The building is vacant. Barber chairs are excluded from the sale. 2533 Greenmount Avenue is located in the Better Waverly neighborhood of north Baltimore. Surrounding neighborhoods include Harwood, Abell and Waverly. The property is located near the intersection of Greenmount Avenue and 25th Street, a major roadway intersection for both north/south traffic and east/west traffic. Both roadways provide retail, dining, entertainment and public transportation options. Plenty of foot traffic throughout the area makes the storefront an attractive business venture. The area has been the recent focus of major development initiatives, some consisting of a new multi-unit apartment buildings, new townhomes being constructed, and recent improvements to many streets off of Greenmount Avenue. Major employers in the area include Johns Hopkins University, Union Memorial Hospital and Cloverland Green Spring Dairy.
View additional info
ONLINE AUCTION: Bidding begins 5/7/2024 @ 10:00 AM. Bidding ends 5/9/2024 @ 11:50 AM. List Price is Suggested Opening Bid. Deposit: $10,000. 2 Story Porch-Front Townhouse located in the Irvington area of Baltimore City. Residents can enjoy the nearby attractions such as Edmondson Village Shopping Center, Ascension St. Agnes Hospital, Leon Day Park, & Gwynn Falls Park. Easy Access to Major Traffic Artery Frederick Ave. Property is Rented.
View additional info
***EXCELLENT LOCATION, CLOSE TO SHOPPING, SCHOOLS, TRANSPORTATION. BUS AT THE DOOR***MINUTES TO UNIVERSITY CAMPUS, IDEAL FOR STUDENTS' HOUSING***GREAT HOME WITH 5 BR AND 3 FULL BATHS, SEPARATED AS 3 UNITS***2 UNITS WITH 2 BR AND 1 BATH AND 1 UNIT ON TOP WITH 1 BR AND 1 BA***STAINLESS STEEL APPLIANCES INCLUDING REFRIGERATOR, STOVE AND MICROWAVESIN EACH UNIT***SEPARATE METERS FOR A GREAT INVESTMENT, LIVE IN ONE AND RENT THE OTHERS***NO NEED TO RENOVATE AS HOME , JUST BRING YOUR BELONGINGS***PLEASE CONTACT LA FOR AN AAPOINTMENT BEFORE IT'S GONE!!!
View additional info
Nestled in the heart of Baltimore at 3038 Garrison Ave, this renovated gem awaits with four bedrooms and two full bathrooms, ensuring ample space for comfortable living. Newly installed LVP flooring graces the main level, while fresh carpet adorns both the upper level and the basement bedroom, adding warmth and style throughout. The kitchen shines with modernity, boasting new appliances and sleek white shaker cabinets enhanced with elegant black hardware. Outside, the backyard offers potential for convenient parking. Don't miss the chance to make this your new home â schedule a showing today and envision the possibilities awaiting you!
View additional info
Fully renovated top-to-bottom, this 2000+ SQFT 3 Bed / 2.5 bath duplex checks all the boxes! Boasting three fully finished levels with solid flooring throughout the main, brand new carpet on the upper level, a finished basement with new ceramic tiles, and extra wide living and bedroom spaces with ample natural light. The gourmet galley kitchen highlights include an oversized quartz countertop, stainless steel appliances, luxury refrigerator, backsplash, extra built-in cabinetry for storage, and attached half-bath. A covered front and rear porch, rear storage / parking driveway, fenced yard, . Further updates include brand new HVAC, new water heater, new vinyl windows, new roof, recessed / pendant lighting package, and fresh paint and trim. No expense has been spared! Close to the metro, multiple restaurants, bars, and shopping centers. First Time Home Buyer Grants ,$10K Vacant to Value Grant, $10K (CDBG) Grant, $8750 BorrowSmart Program, $7.5K Go Northwest grant, 3% Truist Bank Grant, $5k Buying into Baltimore Grant are all available to potential buyers. Move-in immediately with little to no money out-of-pocket for a monthly payment less than rent!
View additional info
Welcome to urban living at its finest in this stunning 1 bedroom condo nestled in the sought-after Rombro Lofts building in Downtown Inner Harbor. Your inner chef will love the open kitchen with a brand-new gas range, sleek granite countertops, and a convenient breakfast bar. Be greeted by soaring 14' ceilings throughout the entire space. Custom floor-to-ceiling draperies frame expansive windows allowing ample natural light, and offering a breathtaking close-up view of the iconic Bromo Seltzer tower. Practicality meets style with the neutral paint throughout, and this unit meets everyday needs with a washer and dryer right in the unit, and rare abundant storage. Enjoy the convenience of urban living with shopping, dining, and entertainment options just a stroll away, with CFG Arena, M&T Bank Stadium, Camden Yards, and the Inner Harbor a quick walk from your doorstep. Transportation couldn't be more convenient, with the light rail offering direct service to BWI Airport right outside the building. Elevate your sense of security with the new ButterflyMX digital access security system, providing peace of mind in this elevator building. Don't miss out on the opportunity to make this urban oasis your new home. Schedule a viewing today and experience the epitome of comfortable downtown living in the heart of Inner Harbor!
