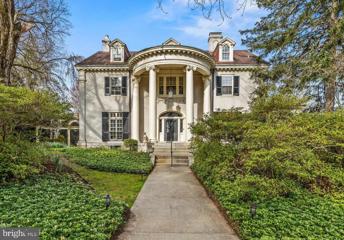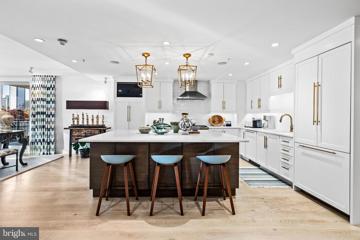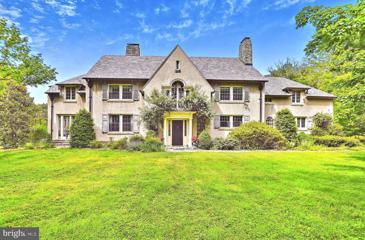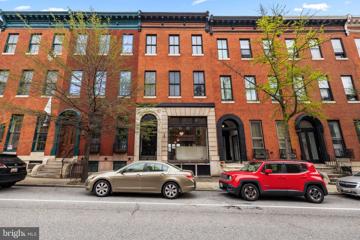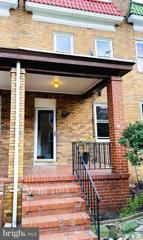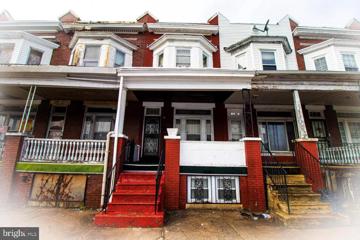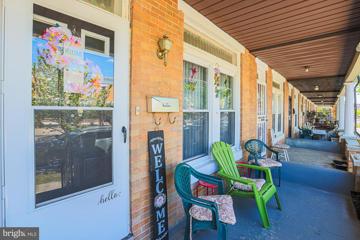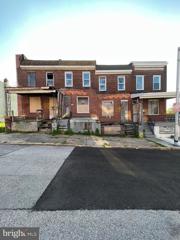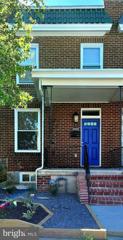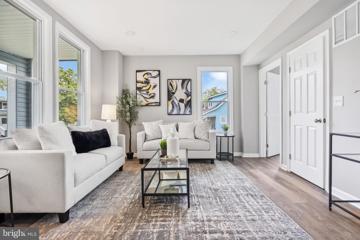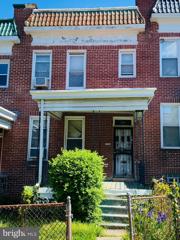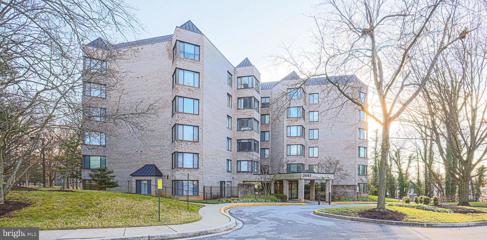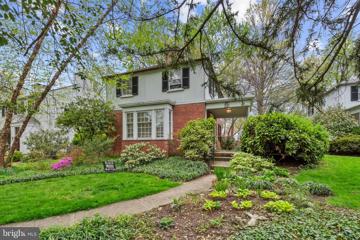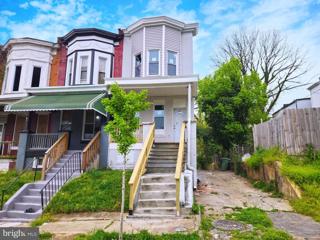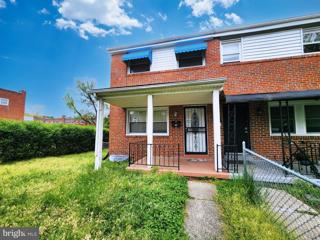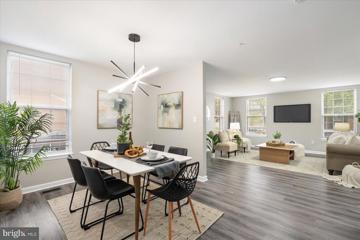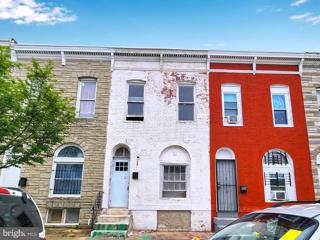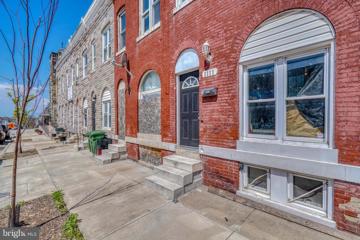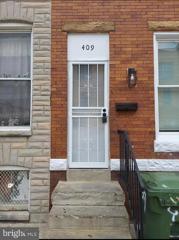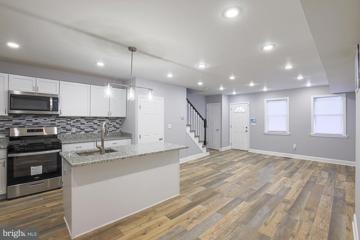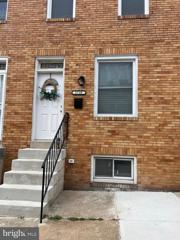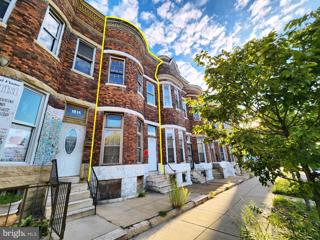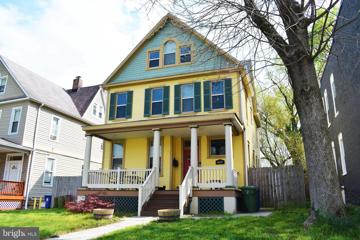Baltimore MD Real Estate & Homes for Sale
1,685 Properties Found
Baltimore is located in Maryland. Baltimore, Maryland has a population of 596,345. 21% of the households in Baltimore contain married families with children. The county average for households married with children is 21%.
The median household income in Baltimore, Maryland is $53,821. The median household income for the surrounding county is $53,821 compared to the national median of $66,222. The median age of people living in Baltimore is 37.6 years.
The average high temperature in July is 90.6 degrees, with an average low temperature in January of 29.4 degrees. The average rainfall is approximately 43.59 inches per year, with inches of snow per year.
$2,188,000
210 Goodwood Gardens Baltimore, MD 21210
View additional info
Elegant updated 6 Bedroom, 5/1 Bath Georgian manse nestled on Goodwood Gardens, one of Baltimoreâs finest residential streets. Grand rooms, beautiful fireplaces, refinished floors, superb moldings and custom built-ins, audio and lighting. Renovation architecture by Vincent Greene, interior design by Dan Proctor of Kirk Designs. Oversize Foyer with classic staircase, Formal Living Room with fireplace, formal Dining Room with fireplace, Family Room with fireplace and built-ins. Stunning gourmet Kitchen with top appliances, marble/granite counters and large sunny dining area. Custom fitted Mudroom, home office and huge Sunroom complete the main level. Sumptuous Primary Suite with fireplace marble spa Bath share the 2nd level with ensuite Bedroom, Bedroom,Study with mahogany library built-ins, Hall Bath and Laundry Room. 3 additional Bedroom and 2 Baths are on the 3rd level. Lower level climate controlled Wine Room. Screened porch overlooks carefully manicured yard and gardens with Patios, gazebo and Koi pond with waterfall.
$1,175,000
801 Key Highway Unit 350 Baltimore, MD 21230
View additional info
Stunning total 2015-16 gut renovation combining 2 spaces into a 3351 square-foot 3 Bedroom, 3/1 Bath luxury condo. The deeded parking space close to the elevator that opens to the Foyer leading to a gallery Hall flowing to the open plan living spaces. Living Room with shiplap paneled wall with gas fireplace, picture window and sliding doors to Deck flows to the gourmet Kitchen with custom cabinetry, marble counters and Thermador appliances and flows to the Dining Room with tray ceiling. A custom built sliding barn door opens to the Den/Bedroom 3 with private Bath. Luxurious Primary Suite with marble spa Bath and large custom fitted Dressing Room. Bedroom 3 with private Bath is accessed from a private Hall with a walk-in storage closet. A Powder Room and Laundry Room with a walk-in pantry complete the unit. White oak flooring, custom lighting and audio, custom and designer finishes. One deeded parking space near elevator to unit and one valet parking space. Building amenities include 24-hour concierge, valet parking, fitness center, indoor pool with hot tub, resident's lounge, meeting and party rooms, theater and beautifully landscaped grounds and gardens just steps away from the Promenade.
$2,398,000
7207 Bellona Avenue Baltimore, MD 21212
View additional info
Hiddenbook, a historically significant estate property located in coveted Ruxton/Woodbrook with one of the largest unrestricted lots inside the beltway, 6.0 acres. You read that right, 6 acres in Ruxton with the ability to subdivide or leave as it is for unparalleled privacy. Celebrating its 100th birthday this year, Hiddenbrook was designed by Theodore Wells Pietch, a prominent architect who is responsible for several notable Baltimore buildings including the Recreation Pier in Fells Point now known as The Sagamore Pendry, SS Philip and James Catholic Church on N. Charles St. and Eastern High School. The house has been tastefully and thoughtfully updated by the present owners, only the 2nd owners of the house who paid particular attention to maintaining the original architectural beauty. The 2 year renovation included every system including electrical, plumbing, and HVAC. The Stucco English Manor style house has 67 windows and 8 sets of French doors which are the fabric of the house and contribute to light filled rooms and cross breezes. The original windows were restored to open and close, adding storm windows to maintain their beauty and efficiency. The traditional floor plan includes the Living Room, Dining Room, Den, Sunroom, Kitchen, Butlerâs Pantry, Laundry and powder room on the main floor. 4 Bedrooms, a home office and 3 full baths on the 2nd floor. 2 bedrooms, 1 full bath and walk-in storage attic on the 3rd floor. The dining room exits to a stone patio surrounded with stone seating wall and stone fireplace, overlooking the pastoral green lawn and gardens. Sitting on the patio in front of a roaring fire can sometimes lead to eagle sightings and the sounds of owls hooting. Mature trees, azalea & hydrangea bushes, climbing roses and a privet hedge give the property privacy and a feeling of days gone by. The eat-in kitchen enjoys high-end appliances including a French Lacanche gas range, free standing Sub-Zero glass door refrigertor, Bosch dishwasher, soapstone counters and a marble island. The butlerâs pantry has a cozy breakfast nook with the original table and benches. The laundry/mud room and large pantry are off the kitchen. High-end Miele washer and dryer with counter and hanging area. Attached 2 car garage with original carriage doors and a functional automatic garage door. A woodburning FP flanked by lighted built-in bookshelves are the focal point of the gracious and inviting Living Room. The sun room has a stone floor and oversized windows on 3 sides of the room flooding the room with natural sunlight and bringing the outside in. The primary bedroom has a fireplace and luxury en-suite bath and walk-in closet. The original sleeping porch adjoins the Primary Bedroom and has endless possibilities. French doors in the second floor home office open to a Juliet balcony overlooking the property. Hardwood floors on all 3 levels. There are few opportunities to own in this desirable location with easy proximity for commuting yet a country like setting. No HOA to limit the possibilities for the 6 acres. Property has the potential to be subdivided adding value to this already esteemed property. Listing agent is the owner. Property being sold as-is.
View additional info
Incredible Mount Vernon restoration opportunity. Dating back to the 1860âs, this towering mixed-use storefront has been home to a century old Persian rug company which, for the last seventy years, has used the main level as its showroom and office, the basement for inventory storage, and both the covered outdoor space and the 1960âs constructed out-building for rug cleaning and drying. The two 2-bedroom apartments, on the second and third floors, have been vacant for at least fifty years. From the marble steps, into the dual entryway foyer, the French doors on the right open to the Dulkarien Rug Co. showroom, 1100 square feet of open space. The oak hardwoods span the entire 70â length of the first floor, leading the eye along paneled walnut millwork and a series of three original tin ceilings, their patterns designating the space transitions above gas-converted chandeliers and the ornate medallions centering the fixtures. In the rear, a small ante chamber leads to a half bath and the back steps. From the back stairs, the second floor landing leads to what was once a shared full bath and to the entrance to the rear 2nd floor apartment. In this rear 2nd Floor apartment, a large living room, with an original marble mantle, enjoys an eastern exposure through two nearly floor-to-ceiling windows. Space for a small kitchenette sits next to this apartmentâs bedroom. The unit shares a full bath with the front apartment, itâs floorplan mirroring that of the rear with its marble mantle sitting before a triptych of giant westerly facing windows. The main hallway can be accessed from both the front apartmentâs living room or the adjacent bedroom. In total, the 2nd floor offers an approximate 853 sq ft of living space. The third floor has a similar layout: two, 2 room apartments, joined by a full bath, offer approximately 930 sq ft. With most rooms having independent access, one can easily see how these former apartments could become an incredible single-family home as the re-designation of space could easily create 5-7 bedrooms. In the basement is nearly 1100 sq feet of living space, with egress in both the front and back. The 100 year old timber shelving, once holding priceless rug inventory, can easily be removed and repurposed to allow for more living space. The basement opens to over 1000 sq ft of private outdoor space. Currently covered for rug drying, the potential is obvious. The Dry Building is where the options and potential multiply! A 600 sq ft, separately metered structure, opens to Hunter Street, the named alley running parallel to Calvert and Guilford. Does the Dry Building become a garage or a two-story carriage house?
View additional info
Explore the opportunity to view this charming brick townhome with a covered entrance. Step inside to discover a welcoming living room adorned with fresh neutral paint. The kitchen boasts matching appliances, ample storage, and ample room for personalization to suit your taste. Revel in the comfort of the well-maintained 3 bedrooms and 2 full baths, ideal for unwinding after a long day. This property is a must-see! Step out to the patio for outdoor relaxation. Don't wait any longer - make this home yours today, sold as is
View additional info
SELLER MOTIVATED. BRING ALL OFFERS**** This property is occupied by tenants who have lived at the home for over 30 years. Are you looking for an investment, or improvement project this is it. Current tenants would like to stay. Deceptively spacious inside, the house features a separate dining room and living room space, as well as a huge kitchen. Upstairs features 3 oversized rooms and a hallway bathroom. NO PICTURES OF THE INSIDE OF THE HOME PER TENANT'S REQUEST. PRIVATE TOURS ARE AVAILABLE WITH 48 HOURS PRIOR NOTICE. This property is being sold STRICTLY AS-IS. There is no lockbox. DO NOT engage current tenants. At the very minimum, a 48-hour notice is required (72 preferred). The current tenant's rent is $900
$215,000
- 2627 Cecil Ave Baltimore, MD 21218
View additional info
Discover the epitome of urban living at 2627 Cecil Ave, located in the vibrant city of Baltimore. This stunning property offers a perfect blend of classic charm and modern convenience, providing an ideal retreat for you and your family. Spanning across multiple levels, this spacious residence boasts 4 bedrooms and 2 full bathrooms, ensuring ample space for comfortable living and entertaining. Step inside to be greeted by an inviting atmosphere, where natural light floods through the windows, illuminating the interior with warmth and brightness. The heart of the home lies in its well-appointed kitchen, featuring sleek countertops, modern appliances, and abundant cabinet space. Whether you're preparing a gourmet meal or enjoying a casual breakfast, this kitchen is sure to inspire your culinary endeavors. The bedrooms offer a peaceful sanctuary, each thoughtfully designed with ample closet space and plush carpeting, providing the perfect retreat after a long day. The bathrooms are equally impressive, showcasing stylish fixtures creating a luxurious oasis for relaxation. . Conveniently located in a sought-after neighborhood, this home offers easy access to a variety of amenities and attractions. From top-rated schools and parks to bustling shopping centers and restaurants, everything you need is just moments away. Don't miss the opportunity to make this your dream home. Schedule a showing today and experience the best of Baltimore living at 2627 Cecil Ave! Please note that this house is tenant-occupied but can be made vacant.
View additional info
***INVESTOR ALERT$$$*** PROPERTY SOLD AS-IS Whereâs the savvy investors?!?! Here's your opportunity to buy under market value and create profits!! The property is being sold with great value. Currently leased for $$1000mth and TURNKEY ready for the new owner. Purchase and CASH FLOW on day 1. Invest in this developing community near Johns Hopkins and reap the rewards off buying at the right time. This will be a QUALITY addition to any investment portfolio. Let's get a deal done! ******INVESTOR ALERT*** ***CASH FLOW ALERT***
View additional info
Investment Opportunity in Baltimore City! Investor-Friendly. 3 bedroom 1 Bathroom row house needs some updating and it's ready to bring on some great returns!
View additional info
All major items are new. Original wood floors are refinished. All work completed under permits and with city inspections. All items replaced in 2024. New items: HVAC, electrical, plumbing, windows, roof, interior walls , bathrooms, kitchen, appliances, and front landscaping. This home has quick access to I-83 and Falls Road. Itâs a short distance away from all the excitement of trendy Hampden, Remington, Roland Park and more. Also a short distance from downtown Baltimore and all that the city has to offer. This property is also district to Roland Park Elementary/Middle. It is around the corner from Poly and many other quality schools.
View additional info
$279,900
5009 Ardmore Way Baltimore, MD 21206
View additional info
View additional info
Estate sale being sold 100% AS IS. Great opportunity to renovate this spacious porch front home with 3 levels of living space. The rear does offer off-street parking and outside entertainment space. Recently renovated homes in the vicinity have sold in the low $200,000s. Assignment contracts will NOT be entertained.
View additional info
Nicest unit available in the Complex in pristine move-in condition. Great opportunity to purchase an upgraded condo in the prestigious Towers Condominium. Bright and airy floor plan with tons of storage and recessed lighting. Recently installed Luxury vinyl tile plank flooring. Huge private owner's bedroom with 2 walk-in closets, jacuzzi tub and stall shower. Centrally located with close proximity to shopping, and public transportation. Don't wait on this one!!
Open House:
Sunday, 4/28 12:00-2:00PM
View additional info
Welcome to your own private oasis in the charming neighborhood of Homeland. This sunlit 3 bedroom, 1.5 bath Colonial has expansive front and rear yards full of mature landscaping; designated an Audubon Bird Friendly Habitat in 2023. A side porch entrance invites you into the spacious living room with a decorative fireplace. The dining room has a built-in corner hutch. The kitchen has granite countertops with a breakfast bar, gas range, new dishwasher and a large window overlooking the back yard. Hardwood floors gleam throughout the main level and continue throughout the upstairs. Three upper-level bedrooms share a classic black and white tiled hall bath. The lower-level family room has lvp flooring and another decorative fireplace, full size windows, good height ceilings and plenty of space to relax and play. In the other half of the lower level is an updated laundry area, half bath, cedar closet and work room. The front and fenced rear yards have a variety of landscaping, providing colorful flowers and greenery throughout the seasons. Travel the stone path to your private one car garage. Over $70,000 of updates have been made to this home, including a new slate roof (2020-2023), copper gutters (2023), repointed chimney with custom copper cap (2021), clothes washer (2021), hot water heater (2023) dishwasher (2023), fencing (2023), dining room ceiling and refreshed interior paint (2022), etc.
View additional info
ONLINE AUCTION: Bidding begins 04/29/2024 @ 10:00 AM. Bidding ends 05/01/2024 @ 7:30 PM. List Price is Suggested Opening Bid. 2 Story Fully Framed Porch-Front End Unit Shell located in the Rosemont area of Baltimore City. Residents can enjoy the nearby attractions such as Walbrook Junction Shopping Center, Coppin State University, Mondawmin Mall, Leon Day Park, & Gwynns Falls Park. Property is Vacant. Easy Access to Major Traffic Artery North Ave. Deposit: $10,000.
View additional info
ONLINE AUCTION: Bidding begins 4/22 @ 10:00 AM. Bidding ends 4/24 @ 7:10 PM. List Price is Suggested Opening Bid. Deposit: $10,000. This 2-story end-unit porch-front townhouse is situated in the Panway/Braddish Avenue area, conveniently located just minutes from Coppin State University, Mondawmin Mall, and Hanlon Park. The property provides easy access to W North Ave, a major traffic artery, ensuring quick and convenient transportation to and from key local destinations. The property is move-in ready and awaiting your personal touches. Property is believed to be vacant.
$249,900
801 Edmondson Baltimore, MD 21201
View additional info
Welcome to your urban oasis at 801 Edmondson Ave! This stunning end-of-group townhouse in Baltimore is a true gem, offering a perfect blend of modern luxury and urban convenience. As you step inside, the living room welcomes you with its chic LVP flooring, setting the stage for the stylish living spaces that await. Imagine hosting gatherings with friends and family in this inviting space, the soft glow of the modern lighting creating a warm and welcoming ambiance. The kitchen is a culinary delight, featuring quartz countertops that sparkle in the natural light that floods the room. The stainless steel appliances gleam, adding a touch of elegance to the space. Cooking here is a joy, whether you're preparing a quick breakfast or a gourmet dinner. Upstairs, the three bedrooms are havens of comfort and style. The bathrooms are like something out of a luxury spa, offering a retreat for relaxation and rejuvenation. The primary bedroom, with its en suite bathroom & walk in closet, is a peaceful sanctuary where you can unwind after a long day. The lower level of the townhouse is a blank canvas, waiting for your creative touch. Transform it into a cozy family room, a home office, or a fitness areaâthe possibilities are endless. Outside, the townhouse boasts green space where you can relax with a cup of coffee in the morning or unwind with a glass of wine in the evening. The end-of-group location offers extra privacy and space, making it feel like your own private retreat in the heart of the city. 801 Edmondson Ave is more than just a townhouseâit's a lifestyle. Experience the best of urban living in this beautifully renovated home.
View additional info
ONLINE AUCTION: Bidding begins 04/29/2024 @ 10:00 AM. Bidding ends 05/01/2024 @ 7:20 PM. List Price is Suggested Opening Bid. 2 Story Townhouse located in the Mondawmin area of Baltimore City. Residents can enjoy the nearby attractions such as Coppin State University, Mondawmin Mall, Druid Hill Park, & Penn North MARC Station. Property is Vacant. Easy Access to Major Traffic Artery North Ave. Property is newly Framed. Deposit: $7,500.
View additional info
This property will be sold at ONLINE AUCTION. LIST PRICE REPRESENTS OPENING BID. INVESTOR ALERT! 3 Bed, 1 Bath, brick row home located in the Broadway East neighborhood of Baltimore City - directly across the street from Collington Square Elementary School. Renovations have been started but needs finishing touches. Bidding opens at 12 Noon on Monday, May 6, 2024 and closes at 1:00 pm on Wednesday, May 8, 2024. Buyers and Agents can register online where a complete due diligence package is available for review which includes photos, Neighborhood Scout and more.
View additional info
This recently renovated home offers 3 bedrooms and 1 bathroom, providing ample space for everyone to thrive. Step inside and discover a home that has been lovingly updated with a new HVAC system installed in 2023, a new roof, updated electrical, new gas pipes and plumbing, a renovated bathroom, new flooring, and more. Every detail has been carefully considered to ensure your comfort and enjoyment.
View additional info
May Qualify for $10,000 Vacant to Value grant. Welcome home to 4921 Edgemere Ave in the vibrant community of Central Park Heights, this charming interior row house is the epitome of modern comfort and convenience. Step into your new oasis and be greeted by a quaint front patio, perfect for savoring morning coffee or enjoying the evening breeze. A meticulously designed interior boasting 3 BEDROOMS and 2 FULL BATHS, providing ample space for relaxation and rejuvenation. Every corner of this home exudes luxury and functionality, with recent upgrades including NEW ROOF, UPGRADED PLUMBING & ELECTRIC, ensuring peace of mind for years to come. The heart of the home lies in the gourmet kitchen, where stainless steel appliances, granite countertops, and sleek luxury vinyl plank flooring. The lower level beckons with a fully finished recreation room, ideal for movie nights or casual gatherings. A convenient laundry room and storage space complete this level, providing practicality and organization to suit your lifestyle. With a rear 1-CAR GRAVEL DRIVEWAY and proximity to local transportation, parks, and entertainment, this home offers the perfect balance of urban living and suburban tranquility. Don't miss the opportunity to make this your dream home sweet home. Schedule your viewing today and let the journey to your new beginning begin! ð
$245,000
2718 Mura Street Baltimore, MD 21213
View additional info
This home features stunning tray ceilings and hardwood floors, giving it an elegant appeal. The separate dining room provides a formal setting for entertaining guests, while the large living room offers plenty of space for relaxation. The powder room offers a bonus to this already stunning home. This kitchen features an island with ample cabinet space. On the upper level, you'll find three spacious bedrooms. The lower level bathroom features a deluxe bathroom with a walk in shower. With-in minutes to Johns Hopkins, University of Maryland, MICA, Little Italy, Harbor East, Downtown, Shopping and Commuter Routes of 95, 895, 695. Schedule a showing today and experience the ultimate blend of style, functionality, and comfort. Welcome Home!
View additional info
ONLINE AUCTION: Bidding begins 5/1/2024 @ 10:00 AM. Bidding ends 5/3/2024 @ 11:10 AM. List Price is Suggested Opening Bid. Deposit: $5,000. 2 Story Townhouse located in the Mondawmin area. In close proximity to Coppin State University, Druid Hill Park and the Mondawmin Mall. Easy access to major traffic artery Pennsylvania Ave.
View additional info
This beautifully restored Victorian gem seamlessly blends timeless charm with modern convenience. Originally constructed in 1893, this home has undergone a complete transformation, now boasting all-new systems including two-zone HVAC, electrical, plumbing, windows, and roof. While preserving its historic essence with original yellow pine siding, hardwood floors, pocket doors, trim work, stairwell, and stained glass, the interior has been meticulously updated to meet contemporary standards. Enjoy the airy ambiance created by tall ceilings, a renovated chef's kitchen featuring granite countertops, stainless steel appliances, and a walk-in pantry, as well as inviting front and back porches. The removal of plaster walls and replacement with drywall lends the home a fresh, clean aesthetic. With five bedrooms, including a spacious master suite on the second level with a private full bath, ample natural light illuminates every corner. A full basement with laundry facilities offers abundant storage and a workshop area. Conveniently located on a quarter-acre lot with a fenced backyard, there's also additional space perfect for gardening or other outdoor pursuits.
