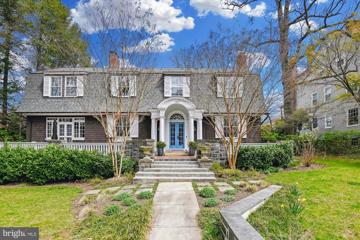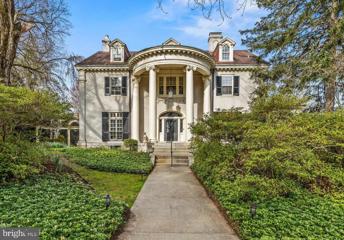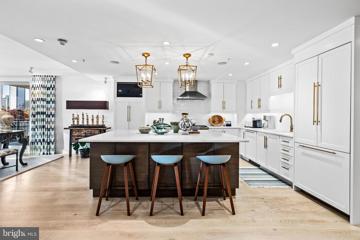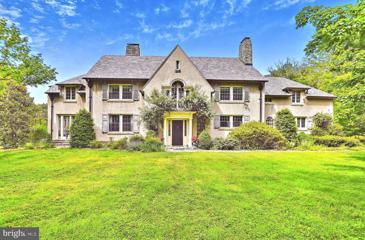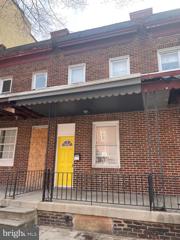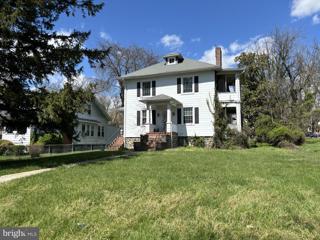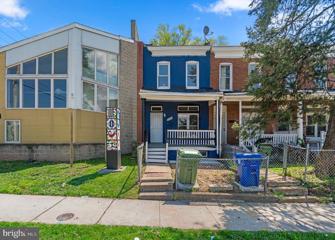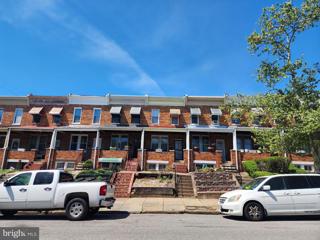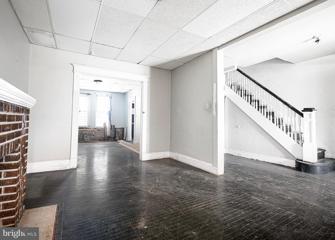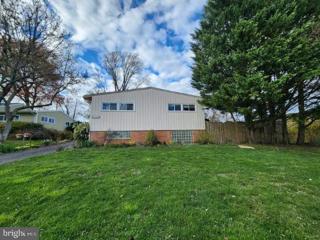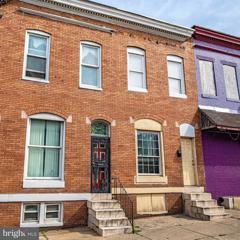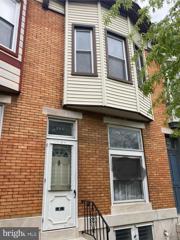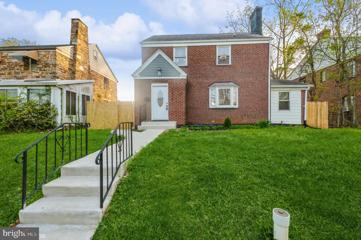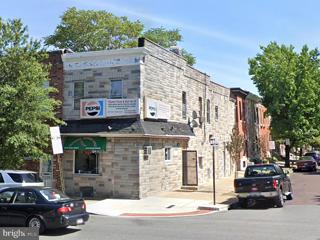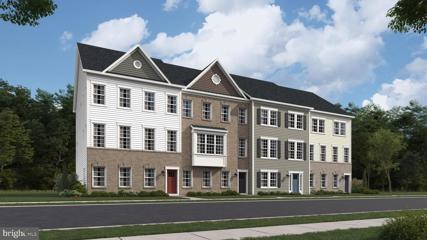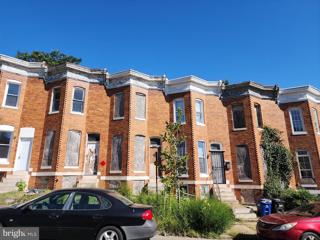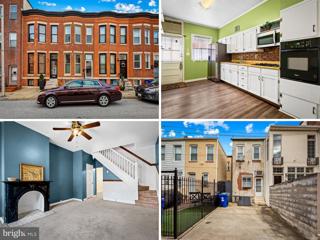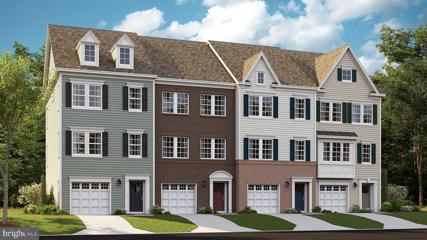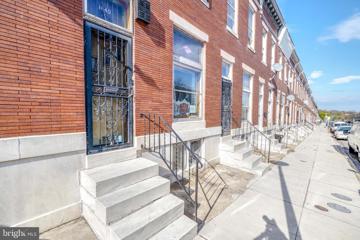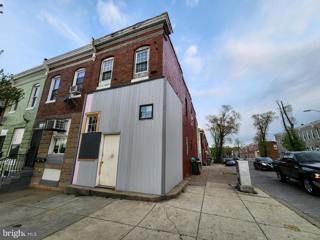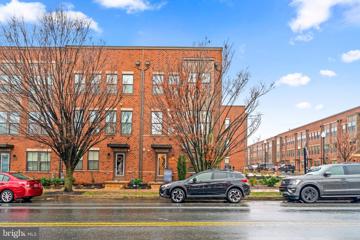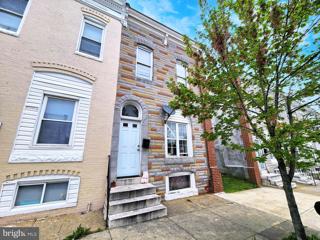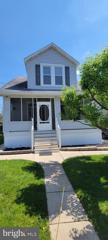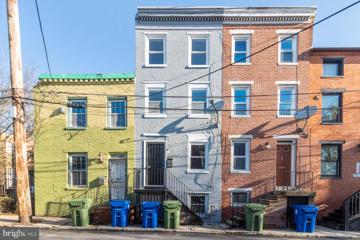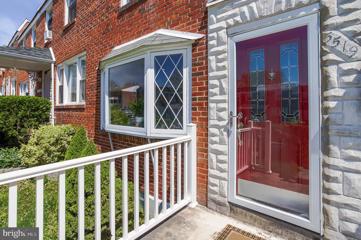Baltimore MD Real Estate & Homes for Sale
1,650 Properties Found
Baltimore is located in Maryland. Baltimore, Maryland has a population of 596,345. 21% of the households in Baltimore contain married families with children. The county average for households married with children is 21%.
The median household income in Baltimore, Maryland is $53,821. The median household income for the surrounding county is $53,821 compared to the national median of $66,222. The median age of people living in Baltimore is 37.6 years.
The average high temperature in July is 90.6 degrees, with an average low temperature in January of 29.4 degrees. The average rainfall is approximately 43.59 inches per year, with inches of snow per year.
$1,348,500
205 Ridgewood Road Baltimore, MD 21210
View additional info
Fall in love with this architectural gem located in the heart of Roland Park, situated on a premiere lot enjoying exceptional outdoor space. Understated elegance describes this comfortable home with generous sized rooms and plenty of living space at just under 5000 sq ft. Enter the grand 2 story center foyer with high ceilings, a stunning staircase, hardwood floors with inlay borders and original moldings. Large formal living room and dining room flank the foyer, both with fireplaces. The rooms' oversized windows provide plenty of natural light and comfortable space for family and entertaining. The sunroom off of the living room also has a fireplace and exits to the rear yard. A sun-filled room with 3 walls of windows is a favorite spot for the sellers. Large enough for more than one purpose. Functions now as a family room, office, and playroom. Large eat-in kitchen with white cabinets, granite counters, free standing gas range and custom tile work. Butler's pantry with original wood cabinetry and farmhouse sink adds more character and storage to the kitchen and dining room. Cozy and very functional family room off kitchen with built-ins, mudroom from back door and one of the two powder rooms on the main floor. Generous sized second floor landing with Primary Bedroom Suite on one side of the upstairs landing: all other bedrooms on the opposite wing of the house. The Primary Bedroom Suite has a fireplace and includes a sitting room, 2 closet rooms, and the primary bath. The 2nd floor has 4 additional bedrooms, a den or office, 2 full baths, and a 2nd floor laundry room. The finished lower level has a gym or family room, powder room, huge storage room and an additional laundry room. Detached 2 car garage with rough-in plumbing, electric and huge loft area just waiting to be finished as a studio, home office, or he-she shed. Professional landscaping frames the flat fenced-in yard with a patio, an arbor with a climbing trumpet vine and perennials that offer year-round color. The house has been very well cared for with all major systems updated. A dream home that could only be found in Baltimore's desirable historic Roland Park neighborhood. The walkability to restaurants, library, shopping, schools and historic footpaths and community pool create a sense of community hard to duplicate anywhere else in Baltimore.
$2,188,000
210 Goodwood Gardens Baltimore, MD 21210
View additional info
Elegant updated 6 Bedroom, 5/1 Bath Georgian manse nestled on Goodwood Gardens, one of Baltimoreâs finest residential streets. Grand rooms, beautiful fireplaces, refinished floors, superb moldings and custom built-ins, audio and lighting. Renovation architecture by Vincent Greene, interior design by Dan Proctor of Kirk Designs. Oversize Foyer with classic staircase, Formal Living Room with fireplace, formal Dining Room with fireplace, Family Room with fireplace and built-ins. Stunning gourmet Kitchen with top appliances, marble/granite counters and large sunny dining area. Custom fitted Mudroom, home office and huge Sunroom complete the main level. Sumptuous Primary Suite with fireplace marble spa Bath share the 2nd level with ensuite Bedroom, Bedroom,Study with mahogany library built-ins, Hall Bath and Laundry Room. 3 additional Bedroom and 2 Baths are on the 3rd level. Lower level climate controlled Wine Room. Screened porch overlooks carefully manicured yard and gardens with Patios, gazebo and Koi pond with waterfall.
$1,175,000
801 Key Highway Unit 350 Baltimore, MD 21230
View additional info
Stunning total 2015-16 gut renovation combining 2 spaces into a 3351 square-foot 3 Bedroom, 3/1 Bath luxury condo. The deeded parking space close to the elevator that opens to the Foyer leading to a gallery Hall flowing to the open plan living spaces. Living Room with shiplap paneled wall with gas fireplace, picture window and sliding doors to Deck flows to the gourmet Kitchen with custom cabinetry, marble counters and Thermador appliances and flows to the Dining Room with tray ceiling. A custom built sliding barn door opens to the Den/Bedroom 3 with private Bath. Luxurious Primary Suite with marble spa Bath and large custom fitted Dressing Room. Bedroom 3 with private Bath is accessed from a private Hall with a walk-in storage closet. A Powder Room and Laundry Room with a walk-in pantry complete the unit. White oak flooring, custom lighting and audio, custom and designer finishes. One deeded parking space near elevator to unit and one valet parking space. Building amenities include 24-hour concierge, valet parking, fitness center, indoor pool with hot tub, resident's lounge, meeting and party rooms, theater and beautifully landscaped grounds and gardens just steps away from the Promenade.
$2,398,000
7207 Bellona Avenue Baltimore, MD 21212
View additional info
Hiddenbook, a historically significant estate property located in coveted Ruxton/Woodbrook with one of the largest unrestricted lots inside the beltway, 6.0 acres. You read that right, 6 acres in Ruxton with the ability to subdivide or leave as it is for unparalleled privacy. Celebrating its 100th birthday this year, Hiddenbrook was designed by Theodore Wells Pietch, a prominent architect who is responsible for several notable Baltimore buildings including the Recreation Pier in Fells Point now known as The Sagamore Pendry, SS Philip and James Catholic Church on N. Charles St. and Eastern High School. The house has been tastefully and thoughtfully updated by the present owners, only the 2nd owners of the house who paid particular attention to maintaining the original architectural beauty. The 2 year renovation included every system including electrical, plumbing, and HVAC. The Stucco English Manor style house has 67 windows and 8 sets of French doors which are the fabric of the house and contribute to light filled rooms and cross breezes. The original windows were restored to open and close, adding storm windows to maintain their beauty and efficiency. The traditional floor plan includes the Living Room, Dining Room, Den, Sunroom, Kitchen, Butlerâs Pantry, Laundry and powder room on the main floor. 4 Bedrooms, a home office and 3 full baths on the 2nd floor. 2 bedrooms, 1 full bath and walk-in storage attic on the 3rd floor. The dining room exits to a stone patio surrounded with stone seating wall and stone fireplace, overlooking the pastoral green lawn and gardens. Sitting on the patio in front of a roaring fire can sometimes lead to eagle sightings and the sounds of owls hooting. Mature trees, azalea & hydrangea bushes, climbing roses and a privet hedge give the property privacy and a feeling of days gone by. The eat-in kitchen enjoys high-end appliances including a French Lacanche gas range, free standing Sub-Zero glass door refrigertor, Bosch dishwasher, soapstone counters and a marble island. The butlerâs pantry has a cozy breakfast nook with the original table and benches. The laundry/mud room and large pantry are off the kitchen. High-end Miele washer and dryer with counter and hanging area. Attached 2 car garage with original carriage doors and a functional automatic garage door. A woodburning FP flanked by lighted built-in bookshelves are the focal point of the gracious and inviting Living Room. The sun room has a stone floor and oversized windows on 3 sides of the room flooding the room with natural sunlight and bringing the outside in. The primary bedroom has a fireplace and luxury en-suite bath and walk-in closet. The original sleeping porch adjoins the Primary Bedroom and has endless possibilities. French doors in the second floor home office open to a Juliet balcony overlooking the property. Hardwood floors on all 3 levels. There are few opportunities to own in this desirable location with easy proximity for commuting yet a country like setting. No HOA to limit the possibilities for the 6 acres. Property has the potential to be subdivided adding value to this already esteemed property. Listing agent is the owner. Property being sold as-is.
View additional info
A fantastic opportunity awaits you in the Upton district of Baltimore. This single-family rowhome, featuring three bedrooms and one bathroom, holds the potential to be transformed into a stunning residence. Spanning 1300 sqft, the property is conveniently located near Harlem Square Park and Perkins Spring Square Park. Rental prices for renovated properties in the area typically range from $1,300 to $1,500, ensuring a promising return on your investment. Consider the recent sales of renovated homes in the vicinity: 2916 Poplar Terrace sold for $222,000 and 583 Orchard St for $200,000. Property being sold as-is. With opportunity knocking at your door, book your showing today!
View additional info
Unlimited potential awaits in this classic home, located a block from the Forest Park Golf Course and a short ride to all downtown has to offer. Six bedrooms and 3 full bathrooms, with a large second floor bonus room, rear deck, and two porches means plenty of room for all. Large owner suite with attached bath, two gas fireplaces, and off street parking. Original hardwood floors and more waiting to be restored. Walk up unfinished attic waiting for your touch. Tremendous opportunity to create your dream home in a great neighborhood, close to everything, while building equity. Sold as-is, inspection for informational purposes only.
View additional info
View additional info
ONLINE AUCTION: Bidding begins 4/29/2024 @ 10:00 AM. Bidding ends 5/1/2024 @ 7:00 PM. List Price is Suggested Opening Bid. Deposit: $10,000. This 2-story porch-front townhouse is located in the Madison-Eastend neighborhood, conveniently situated minutes from Johns Hopkins Hospital, Patterson Park, and Northeast Market. It offers easy access to Orleans Ave, a major traffic artery, ensuring smooth connectivity to other parts of the city. The property is currently vacant.
View additional info
**Seller financing available** Seller can finance the purchase price and repairs. Strong comps to support your refi or appraisal. Lots of investment activity on the block, including a flip next door. Big, wide house with 1,400+ sqft. TWO electric meters. The heating system is a boiler with radiators and runs on natural gas. Comps: 4912 Chalgrove Ave SOLD $190k on 5/5/23 *** 4828 Pimlico Rd SOLD $196k on 4/19/23 *** 4914 Palmer Ave SOLD $195k on 1/24/23. Rental comps are $1,700/month (4802 Palmer Ave).
$579,000
2414 Diana Road Baltimore, MD 21209
View additional info
Split level home situated in the desirable Summit Park neighborhood with 3 beds, 2 full and 1 half baths. This home offers an updated kitchen with granite counters, decorative backsplash and stainless steel appliances. The back of the home has an addition with a living room, wood burning fireplace and a separate office with french doors. Lower level has a full bath, family room and laundry. Private backyard with patio, perfect for entertaining. Hardwood floors throughout, vaulted ceilings, large driveway. Plenty of storage space. Conveniently located close to Quarry Lake, Greenspring Ave and I-695/83.
View additional info
**Seller financing available** Seller can finance the purchase price and repairs. Located 2 blocks from Grace Medical Center, a major employer. Wide footprint. Beautiful original tile work in the foyer. House has mostly original features and needs reno. Needs all new plumbing and electric. The heating system is a boiler with radiators. The house next door is vacant (2302) but seller is foreclosing on that one and can sell them both. Comps: 2132 W Baltimore St SOLD $206k on 1/17/24.
View additional info
Nice 3 BR 1 BA and 1 half bath located in Greektown. Home offers new roof, newer windows, new appliances, newer furnace and water heater. New carpet through out. Not much to do here except some paint. Easy access to commuter routes, shopping etc.
View additional info
NEWLY RENOVATED 4BR/3.5BA DETACHED HOME. MODERN OPEN FLOOR PLAN ON THE MAIN LEVEL WITH A LIVING ROOM & DINING ROOM AREA, BEAUTIFUL GOURMET KOSHER KITCHEN WITH DUAL APPLIANCES, ISLAND & QUARTZ COUNTERS PERFECT FOR FAMILY GATHERINGS; DEN & POWDER ROOM. THE UPPER LEVEL HAS A PRIMARY BEDROOM WITH EN-SUITE BATH, 2ND BEDROOM & BATH. FINISHED ATTIC IS A 3RD BEDROOM WITH FULL BATH. THE LOWER LEVEL HAS A FAMILY ROOM, FULL BATH, ADDITIONAL BEDROOM AND LAUNDRY CLOSET. THE WOOD-BURNING FIREPLACE IN THE LIVING ROOM IS "AS IS". DETACHED 1-CAR GARAGE.
View additional info
ONLINE AUCTION: Bidding begins 05/02/2024 @ 10:00 AM. Bidding ends 05/06/2024 @ 11:00 AM. List Price is Suggested Opening Bid. 2 Story End Unit Store-Front + Apartment in the Patterson Park area of Baltimore City. Property is rented on the first floor (Store-Front) and vacant on the second floor (Apartment). Residents can enjoy the nearby attractions such as Patterson Park, John Hopkins Hospital, Northeast Market, & Attractions in Canton & Fells Point. Easy Access to Major Traffic Artery Orleans St. Deposit: $25,000.
$469,790
1829 Parham Way Baltimore, MD 21244
View additional info
The new Easton floorplan has arrived at Patapsco Glen East. New construction on a to be built home - November delivery - Easton 2 car rear garage, 24' wide home in the new phase of the Patapsco Glen community. Enjoy the completed community amenities, Pool, fitness center, walking trails, dog parks and playgrounds. This Easton features a special wine rack area located in the kitchen. 3 full baths and 1 1/2 bath. 3 Bedrooms, lower-level rec room, open main level that has the kitchen, family room and dining area. The Designer select features will be included in this homesite purchase. Quartz countertop in kitchen and owners bath, Full double oven, separate microwave and gas cook-top with cabinet vent hood above. Luxury vinyl plank flooring in the rec room and kitchen level. The ownerâs suite features a frameless shower and quartz countertop with 2 sinks. The connected home by Lennar features includes a smart thermostat, ring video doorbell. Additional included items are 5 1/2 base molding throughout, pre-finished, upgraded stained railings with wrought iron balusters, LED lighting throughout the home and so much more. Photos are for illustration purposes.
View additional info
ONLINE AUCTION: Bidding begins 4/26/2024 @ 10:00 AM. Bidding ends 4/30/2024 @ 11:10 AM. List Price is Suggested Opening Bid. Deposit: $5,000. 2 Story Townhouse located in the Shipley Hill area of Baltimore City. Residents can enjoy the nearby attractions of Westside Shopping Center, Grace Medical Center, Carroll Park Golf Course, Carroll Park, West Baltimore MARC Station, and Mount Clare Junction Shopping Center. Easy Access to Major Traffic Artery Baltimore Street. Property is Vacant and in need of total renovations.
View additional info
Welcome to Little Italy!! 3BR, 1BA WELL- MAINTAINED TOWNHOUSE IS AVAILABLE FOR IMMEDIATE MOVE-IN. COME BE A PART OF BALTIMORE'S CROWN JEWEl WITH EASY ACCESS TO EVERYTHING YOU NEED FOR CITY LIVING. LOCATED JUST 5 MINUTES FROM BALTIMORE PENN STATION, 15 MINUTES TO BWI AIRPORT, WALK TO NUMBEROUS RESTAURANTS, BARS, BANKS, DRY CLEANERS, CVS, WHOLE FOODS, GYM, MOVIE THEATER! THIS PROPERTY HAS 1-CAR OFF STREET PARKING FOR A SMALL CAR. PERMIT PARKING ON THE STREET IS ALSO AVAILABLE. CALL TODAY FOR A PRIVATE SHOWING!
View additional info
New construction on a to be built home - November delivery - Arcadia 1 car front garage with 4th level loft and rooftop deck in the new phase of the Patapsco Glen community. Enjoy the completed community amenities, Pool, fitness center, walking trails, dog parks and playgrounds. The Arcadia 1 car front garage with a backyard features 3 full baths and 2 1/2 bath. 3 Bedrooms, lower-level rec room, open main level that has the kitchen, family room and dining area. The 4th level loft and roof-top deck add an entire level to spread out in your new home. Enjoy the views from the roof-top deck. Kitchen has stainless steel appliances including gas oven range, microwave, refrigerator, and dishwasher. There is a large kitchen island with granite countertop, luxury vinyl planks on the main level, ownerâs suite features private full bath and granite countertop with 2 sinks. The connected home by Lennar features includes a smart thermostat, ring video doorbell. Additional included items are 5 1/2 base molding throughout, pre-finished, upgraded stained railings with wrought iron balusters, LED lighting throughout the home and so much more. Photos are for illustration purposes.
View additional info
Investor alert! This spacious 3 bed, 1 bath is perfectly primed for your upgrades. Come and make an appointment and see the potential today! Home is sold "As-Is".
View additional info
ONLINE AUCTION: Bidding begins 04/25/2024 @ 10:00 AM. Bidding ends 04/29/2024 @ 11:20 AM. List Price is Suggested Opening Bid. 2 Story End Unit Shell Townhouse located in the Mill Hill area of Baltimore City. Residents can enjoy the nearby attractions such as Carroll Park Golf Course, Carroll Park, Westside Shopping Center, Ascension St. Agnes Hospital, & Grace Medical Center. Property is Vacant. Property is conveniently located along major traffic artery Wilkens Ave. Deposit: $7,500.
View additional info
Builderâs end-of-group brick townhome model located in Locust Pointâs Banner Row is now for sale. Modern charm and contemporary 4 level home offers over 2,581 sqft, interior spaces thoughtfully designed to maximize comfort and functionality, high ceilings, and loads of natural light. Step inside to find a rec room, a half bath and stairs to the light-filled open concept core level featuring recessed lighting, crown molding, LVT flooring, a living room, an open dining room, sleek kitchen, and a morning room including a coffee bar and deck access. Create your best gourmet dishes in this epicurean kitchen boasting 42â Shaker style cabinetry, herringbone designed tile backsplash, a center island with a sink and breakfast bar, quartz counters, and energy efficient GE® stainless steel appliances. Ownerâs suite presents double windows, a walk-in closet, and a luxe bath showing a dual sink vanity, a step-in shower, and a separate platform soaking tub. A bonus finished 4th level adds more entertainment space with a loft, a full bath, and an atrium door walkout to rooftop terrace. Banner Row is close to Latrobe Park. McHenry Row for with shopping, dining, quaint cafes, trendy boutiques, and renowned restaurants, stadiums, and much more! Welcome Home!
View additional info
ONLINE AUCTION: Bidding begins 4/22/2024 @ 10:00 AM. Bidding ends 4/24/2024 @ 6:40 PM. List Price is Suggested Opening Bid. Deposit: $5,000. 2 Story Townhouse located in the Mondawmin area. BLOCKS to Coppin State University. JUST MINUTES to Druid Hill Park. Easy access to major traffic artery W North Ave.
View additional info
Beautiful well maintained property that has been owner occupied for 30 years. 5 bedrooms 1.5 baths finished basement above ground pool small pond and a fenced in yard. Conveniently located just a short drive to downtown Baltimore. This property may be zoned for the new middle school set to open soon please confirm with Baltimore County Dept of Education. In addition, construction is wrapping up on the brand new recreation/activity center less than 1 mile away and has already begun on a new skatepark. This is a turnkey property with lots of charm.
$240,000
1024 Boyd Street Baltimore, MD 21223
View additional info
This recently updated townhome in the Historic Hollins Market neighborhood offers a blend of modern convenience and historic charm. The open and inviting living and dining area, complemented by the updated kitchen and brand-new appliances, creates a welcoming atmosphere for residents and guests alike. The upper floor boasts a bedroom, full bath, and convenient washer/dryer setup, providing practicality and comfort. Meanwhile, the top floor features two additional bedrooms, offering plenty of space for personalization and relaxation. With new flooring and fresh paint throughout, the home feels rejuvenated and move-in ready. The recent replacements of the kitchen roof and HVAC system add further value and peace of mind for prospective buyers. Outdoor enthusiasts will appreciate the deck and fenced backyard, perfect for enjoying the fresh air and hosting gatherings. The home's location is a standout feature, just a few blocks from the University of Maryland BioPark, which houses its Medical, dentistry, nursing, pharmacy and law schools, to mention a few, and offers a wealth of educational and professional opportunities. With impressive walk, bike, and transit scores, as well as proximity to attractions like the upcoming 4MLK Building, B&O Railroad Museum, Ravenâs M&T Bank Stadium and easy access to I-95, residents will enjoy both convenience and connectivity to the best of Baltimore.
View additional info
Welcome home to this beautiful 3-bed, 1.5 bath townhome in Cedonia! Not your average townhome with its generous space and layout. Natural light beams from living room's large bay window and bright hardwood floors that lead into the eat in kitchen and dining area. Plenty of extra counter and cabinet space on the kitchen island; perfect for entertaining and additional storage. Handcrafted iron rail staircase leads you to the second floor where you will find three bedrooms that have ceiling fans in each room, and a gracious amount of closet space at each end of the hallway. Head downstairs to the basement where there is limitless functioning potential like making one side a game room and the other side an office space. In addition to the half bath and laundry plus more closet space! Walkout from the basement and/or kitchen to the backyard where there is also a parking pad. This is a home you do not want to miss!
