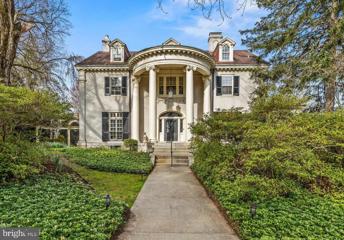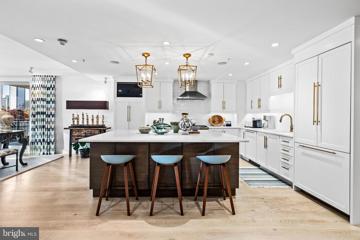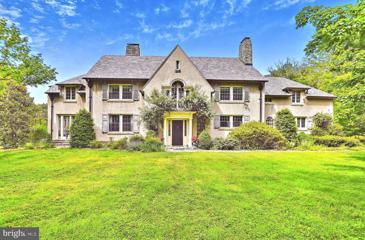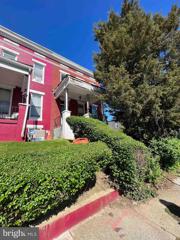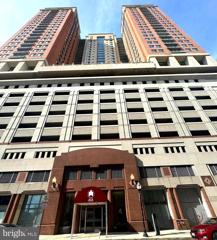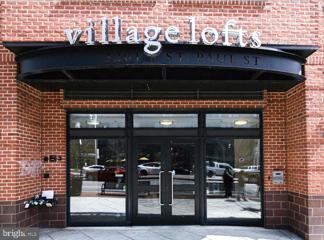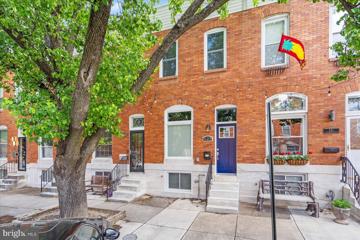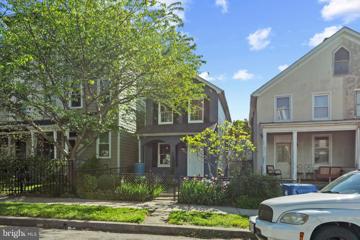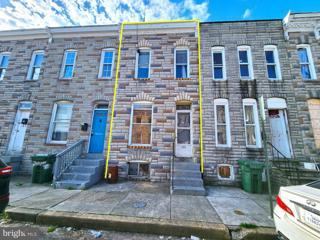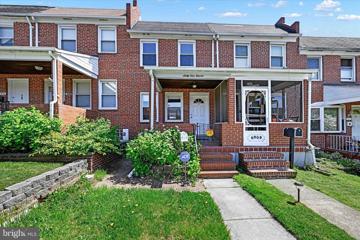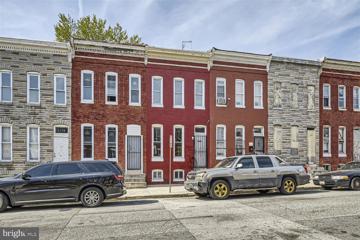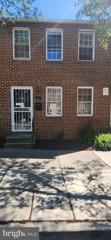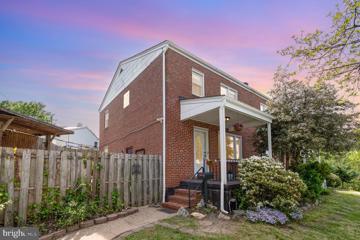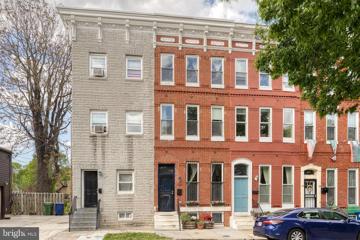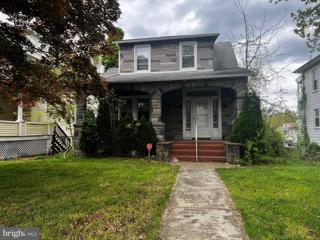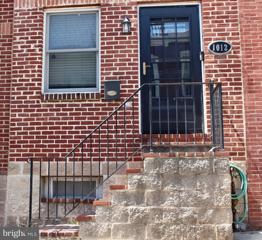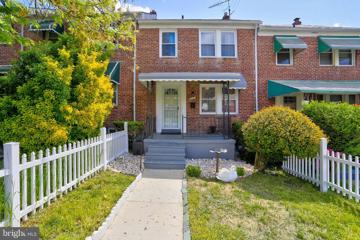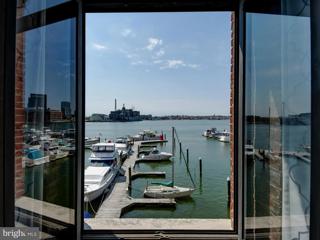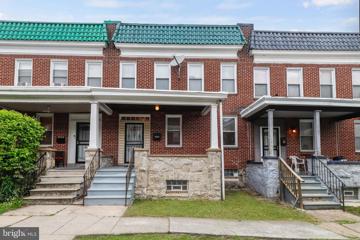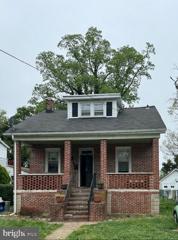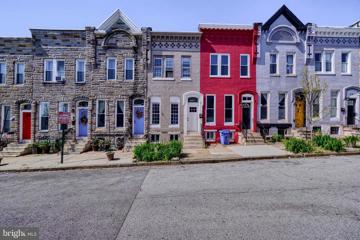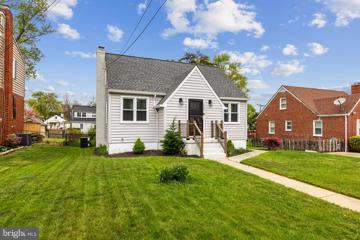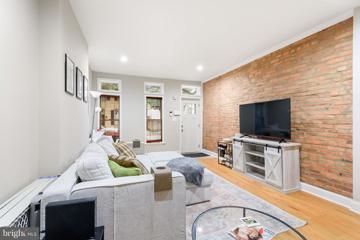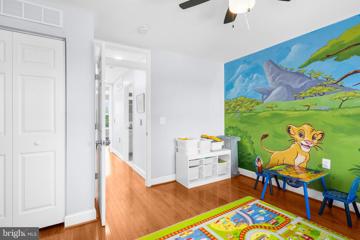Baltimore MD Real Estate & Homes for Sale
1,727 Properties Found
Baltimore is located in Maryland. Baltimore, Maryland has a population of 596,345. 21% of the households in Baltimore contain married families with children. The county average for households married with children is 21%.
The median household income in Baltimore, Maryland is $53,821. The median household income for the surrounding county is $53,821 compared to the national median of $66,222. The median age of people living in Baltimore is 37.6 years.
The average high temperature in July is 90.6 degrees, with an average low temperature in January of 29.4 degrees. The average rainfall is approximately 43.59 inches per year, with inches of snow per year.
$2,188,000
210 Goodwood Gardens Baltimore, MD 21210
View additional info
Elegant updated 6 Bedroom, 5/1 Bath Georgian manse nestled on Goodwood Gardens, one of Baltimoreâs finest residential streets. Grand rooms, beautiful fireplaces, refinished floors, superb moldings and custom built-ins, audio and lighting. Renovation architecture by Vincent Greene, interior design by Dan Proctor of Kirk Designs. Oversize Foyer with classic staircase, Formal Living Room with fireplace, formal Dining Room with fireplace, Family Room with fireplace and built-ins. Stunning gourmet Kitchen with top appliances, marble/granite counters and large sunny dining area. Custom fitted Mudroom, home office and huge Sunroom complete the main level. Sumptuous Primary Suite with fireplace marble spa Bath share the 2nd level with ensuite Bedroom, Bedroom,Study with mahogany library built-ins, Hall Bath and Laundry Room. 3 additional Bedroom and 2 Baths are on the 3rd level. Lower level climate controlled Wine Room. Screened porch overlooks carefully manicured yard and gardens with Patios, gazebo and Koi pond with waterfall.
$1,175,000
801 Key Highway Unit 350 Baltimore, MD 21230
View additional info
Stunning total 2015-16 gut renovation combining 2 spaces into a 3351 square-foot 3 Bedroom, 3/1 Bath luxury condo. The deeded parking space close to the elevator that opens to the Foyer leading to a gallery Hall flowing to the open plan living spaces. Living Room with shiplap paneled wall with gas fireplace, picture window and sliding doors to Deck flows to the gourmet Kitchen with custom cabinetry, marble counters and Thermador appliances and flows to the Dining Room with tray ceiling. A custom built sliding barn door opens to the Den/Bedroom 3 with private Bath. Luxurious Primary Suite with marble spa Bath and large custom fitted Dressing Room. Bedroom 3 with private Bath is accessed from a private Hall with a walk-in storage closet. A Powder Room and Laundry Room with a walk-in pantry complete the unit. White oak flooring, custom lighting and audio, custom and designer finishes. One deeded parking space near elevator to unit and one valet parking space. Building amenities include 24-hour concierge, valet parking, fitness center, indoor pool with hot tub, resident's lounge, meeting and party rooms, theater and beautifully landscaped grounds and gardens just steps away from the Promenade.
$2,398,000
7207 Bellona Avenue Baltimore, MD 21212
View additional info
Hiddenbook, a historically significant estate property located in coveted Ruxton/Woodbrook with one of the largest unrestricted lots inside the beltway, 6.0 acres. You read that right, 6 acres in Ruxton with the ability to subdivide or leave as it is for unparalleled privacy. Celebrating its 100th birthday this year, Hiddenbrook was designed by Theodore Wells Pietch, a prominent architect who is responsible for several notable Baltimore buildings including the Recreation Pier in Fells Point now known as The Sagamore Pendry, SS Philip and James Catholic Church on N. Charles St. and Eastern High School. The house has been tastefully and thoughtfully updated by the present owners, only the 2nd owners of the house who paid particular attention to maintaining the original architectural beauty. The 2 year renovation included every system including electrical, plumbing, and HVAC. The Stucco English Manor style house has 67 windows and 8 sets of French doors which are the fabric of the house and contribute to light filled rooms and cross breezes. The original windows were restored to open and close, adding storm windows to maintain their beauty and efficiency. The traditional floor plan includes the Living Room, Dining Room, Den, Sunroom, Kitchen, Butlerâs Pantry, Laundry and powder room on the main floor. 4 Bedrooms, a home office and 3 full baths on the 2nd floor. 2 bedrooms, 1 full bath and walk-in storage attic on the 3rd floor. The dining room exits to a stone patio surrounded with stone seating wall and stone fireplace, overlooking the pastoral green lawn and gardens. Sitting on the patio in front of a roaring fire can sometimes lead to eagle sightings and the sounds of owls hooting. Mature trees, azalea & hydrangea bushes, climbing roses and a privet hedge give the property privacy and a feeling of days gone by. The eat-in kitchen enjoys high-end appliances including a French Lacanche gas range, free standing Sub-Zero glass door refrigertor, Bosch dishwasher, soapstone counters and a marble island. The butlerâs pantry has a cozy breakfast nook with the original table and benches. The laundry/mud room and large pantry are off the kitchen. High-end Miele washer and dryer with counter and hanging area. Attached 2 car garage with original carriage doors and a functional automatic garage door. A woodburning FP flanked by lighted built-in bookshelves are the focal point of the gracious and inviting Living Room. The sun room has a stone floor and oversized windows on 3 sides of the room flooding the room with natural sunlight and bringing the outside in. The primary bedroom has a fireplace and luxury en-suite bath and walk-in closet. The original sleeping porch adjoins the Primary Bedroom and has endless possibilities. French doors in the second floor home office open to a Juliet balcony overlooking the property. Hardwood floors on all 3 levels. There are few opportunities to own in this desirable location with easy proximity for commuting yet a country like setting. No HOA to limit the possibilities for the 6 acres. Property has the potential to be subdivided adding value to this already esteemed property. Listing agent is the owner. Property being sold as-is.
View additional info
CALLING ALL INVESTORS! This property is the one you have been waiting for! This one will not last! This Property is being sold As-Is condition. Buyer is responsible for all certifications. Seller never occupied. Neither the seller or listing agent make any representation as to the accuracy of any information contained herein. Buyer must conduct their own due diligence, verification, research and inspections and are relying solely on the results thereof. Buyer to pay all closing costs and transfer tax.
View additional info
Prime Location! Welcome Home! Beautiful, Bright, Spacious, and Move-in ready condominium available immediately. Secured building with 24-hour front desk concierge service. Open-floor plan and large windows offering seamless flow of natural light and energy throughout. Enjoy views of the Inner Harbor & Baltimore City while sitting on your private balcony. Kitchen is designed with quartz countertops & stainless-steel appliances. Primary Bedroom with walk-in closet, private full bathroom & a soaking tub. Second bedroom with mirror closet doors for added depth & brightness. This luxurious condo building offers a wide range of amenities - Community Room, Business Center, Exercise Room, Swimming Pool, Meeting Room, Party Room, Vending Machines, and Spectacular Views. Condo Fees include an assigned garage Parking Space, Gas, Heat, Water, Sewer, Trash, Concierge, Elevator, & Extra Storage. Setup your appointment now for a private showing to tour and explore this great opportunity to own your Baltimore care-free home!
View additional info
Welcome to The Village Lofts Living!!! Located directly across the street from Johns Hopkins University. Property is currently tenant occupied and the lease expires in May. This spacious 2-bedroom, 1,475 sq. ft. unit is perfect for studying, entertaining or relaxing with its large open floor plan. It also includes a balcony where you can sit and watch the world go by or gaze at the sky and stars, a large kitchen with gas cooking, 9-foot ceilings, one parking space, and additional storage. Everything in the condo is electric with the exception of the stove which is a gas cooktop. The gas is supplied by the building and there is no additional gas bill for it. There are plenty of dining options close by and across the street. Close to anything you could need and only minutes away from downtown Baltimore. Call for details.
View additional info
If you're ready to have the full city living experience, make an appointment and see this newly renovated property offered at an affordable price. This property is perfectly located between the park and Canton Square. One the main level you will enjoy a spacious living room that leads into your dining area and a kitchen that any chef would appreciate. The 2nd level offer 2 bedrooms and 2 spa like baths. The laundry is also located on the 2nd level for your convenience. The lower level is ready to be used for whatever your needs are. Use the finished area for a home office, rec room, TV room or guest bedroom. The lower level does have a rough-in for an additional bathroom. The rear of the house is perfect for your summer night cook outs with privacy and space. Make an appointment today and start living the City Life before summer.
View additional info
OPEN SATURDAY 12:30-2:30 A wonderful opportunity to live in a unique detached home near the heart of Hampden. Relax and enjoy the welcoming front porch. This beautifully renovated and meticulously maintained home boasts many upgrades, including new roof, a new split system,,new kitchen in 2022, new electrical panel and service in 2019, and new appliances in 2022. There is a small addition off the back that holds the laundry area. The backyard has a slate patio and private yard. Both bathrooms have been recently updated.. AND THIS PROPERTY HAS 2 PARKING SPACES BEHIND THE HOME
View additional info
ONLINE AUCTION: Bidding begins 5/2/2024 @ 10:00 AM. Bidding ends 5/6/2024 @ 11:20 AM. List Price is Suggested Opening Bid. Deposit: $5,000. 2 Story Townhouse located in the Carrollton Ridge area. In close proximity to Westside Shopping Center and Carroll Park Easy access to major traffic artery US Rte 1. Property is vacant.
View additional info
Welcome to your new home at 6911 Eastbrook Ave, a updated interior rowhouse that combines classic charm with modern amenities. This fee simple property, built in 1951 and meticulously maintained, is ready for you to move in and enjoy a life of convenience and style. Step inside to discover a spacious 1,394 square foot layout featuring two comfortable bedrooms and 1.5 updated bathrooms. The heart of the home is adorned with refinished hardwood floors that gleam under the fresh, neutral paint, creating an inviting atmosphere. The newly updated kitchen is a chefâs delight, boasting sleek countertops and ample cabinet space, perfect for cooking and entertaining. The living and dining areas are designed for seamless living and hosting, with plenty of natural light flowing through newer windows that highlight the spaceâs timeless elegance. The practical utility room and convenient laundry facilities in the basement add to the homeâs functionality, ensuring that daily routines are effortless. Experience the ease of central air conditioning during warmer days, and enjoy the privacy and tranquility of this well-appointed home. With no ground rent to worry about, this property is a hassle-free choice for savvy homebuyers. Donât miss out on this exceptional opportunity to own a piece of Baltimoreâs heritage, updated for contemporary living. Make 6911 Eastbrook Ave your new address and start creating wonderful memories in a home that truly stands out!
View additional info
Adorable 2BR/1BA Townhome located in the heart of Penn North! Step into your new home with 9' ceilings, an open concept main floor with tons of light, and a beautiful exposed brick wall. The main floor offers a kitchen, large living room, and dining area ideal when hosting family and friends. The newly carpeted second floor boasts two primary sized bedrooms, one with double closets and a transom window above the door, and a full bath with walk-in shower. The lower level is unfinished but with a bit of imagination this space can be transformed into additional living space for the family to enjoy. In the rear is a fenced yard space offering tons of possibilities. This home is move-in ready with a newer gas furnace, gas water heater, updated electric, and a new roof. Imagine all this and in close proximity to I-83, soon to be renovated Mondawmin Mall, and Druid Hill Park!
View additional info
EOG Brick Townhouse/Condo with 3 Bedrooms, 1 Full Bathroom and Fenced Rear Yard. Property is being sold As Is. Purchaser to verify Real Estate Taxes, Condo/HOA Fees and Ground Rent - Seller will not redeem Ground Rent. Cash Offers Require 10% EMD or $1000 minimum, whichever is greater and all Financed Offers Require 1% EMD or $1000 minimum, whichever is greater. Purchaser can use whatever title company they prefer, but purchaser's title must coordinate with seller's title (Vendor Connect, LLC). Bank Addendum Come After Offer Acceptance. Property Must Be in the MLS for at Least 3 Days Before Seller Will Consider Any Offers. The Seller will not accept blind offers or escalation clauses. "No commission is paid to the selling agent if the agent is the buyer, partner/principal, and/or the buyer is a relative of the selling agent." Buyer's winning the Highest & Best must understand that they participated in a Highest & Best, Multiple Offers Situation and that any requests to the Seller for Special Concessions, Repairs or Switch in Financing could result in the Seller terminating and retaining Buyer's EMD.
View additional info
Nestled within Baltimore's historic charm, this delightful row home offers a picturesque setting with its meticulously landscaped frontage, adorned with an array of blooming flowers that greet you with vibrant colors and fragrant scents. As you step inside, you're welcomed by the warmth of a cozy abode that boasts three bedrooms and one and a half baths. The heart of this home lies in its expansive private back yard, a serene retreat within the bustling city. Here, lush greenery envelops the space, providing a tranquil oasis perfect for relaxation or entertaining guests. Whether enjoying morning coffee on the patio or hosting summer barbecues with loved ones, the possibilities are endless in this inviting outdoor haven. Inside, the home exudes charm and comfort, with ample natural light streaming through the windows, highlighting the character-filled details of the interior. From the inviting living spaces to the well-appointed bedrooms, every corner of this residence is thoughtfully designed to create a welcoming atmosphere for residents and visitors alike. A spacious kitchen offers ample amount of cabinets and countertop space. Step down to the lower level and you will find a spacious family room or additional bedroom with a half bath. Conveniently close to shops and private schools, this home has it all.
Open House:
Saturday, 4/27 10:00-12:00PM
View additional info
Stylish Station North Gem: Discover urban elegance in Baltimore's Arts and Entertainment District with this exquisite and updated 3-bed, 2.5-bath residence. Enjoy the perfect blend of historic charm and modern comfort just steps from Baltimore Penn Station, The Guilford Brewery, The Charles Movie Theater, and the vibrant dining and cultural hotspots of Station North and Mount Vernon. This home offers easy access to transportation with a short walk to MARC and Amtrak lines, shuttle stops for Johns Hopkins, and access to I-83, entertainment, and dining. Relax in your own private oasis with a tranquil garden retreat and in several nearby dog and children's parks. With a large storage basement and many closets, this home offers both style and functionality.
View additional info
View additional info
Remarkable 3 level home with finished basement in the heart of Canton! Beautiful exposed brick and hardwood floors throughout, tray ceilings, stainless steel appliances, and new roof. 3 bed/3 full baths gives this home great roommate potential! The open floor plan is great for entertaining guests, enjoying city & water views, or spending quiet evenings at home. It is truly a must see!
View additional info
Welcome to 1017 Wildwood Parkway, a charming and newly renovated home that's as delightful as it is stylish. This 3-bedroom, 1.5-bathroom abode is a perfect blend of modern comfort and classic appeal, boasting a spacious living space. Step inside and be greeted by the bright and cheery atmosphere that envelops the entire home. The living and main bedroom feature wainscoting ceilings, adding a touch of elegance to the space. Newly installed hardwood floors on the main and lower levels exude sophistication, while plush carpeting in the bedrooms provides a cozy retreat. The upper level houses three beautifully renovated bedrooms, ensuring ample space for relaxation and personalization. A fully renovated bathroom adds a touch of luxury to your daily routine. Downstairs, the lower level presents a super-cute half bath, adding convenience to your lifestyle. With air conditioning to keep you cool in the warmer months, and a basement for extra storage, this home has everything you need. Outside, off-street parking in the rear ensures that you always have a spot waiting for you. Plus, a new shed provides the perfect space for storing your yard items, keeping your outdoor space neat and organized. Don't miss the opportunity to make this gem your own. With its thoughtful updates and desirable amenities, 1017 Wildwood Parkway is ready to welcome you home.
View additional info
Welcome to the charming Henderson's Wharf, nestled in the heart of Historic Fells Point, Baltimore's vibrant waterfront neighborhood. This meticulously designed, updated condo offers unparalleled historic charm and modern convenience. Step into a world where every detail has been carefully curated to provide the utmost comfort and sophistication. Upon entering, you are greeted by an inviting living space adorned with gleaming hardwood floors and large windows that flood the room with natural light. The open-concept layout seamlessly connects the living, dining, and kitchen areas, creating a perfect space for both relaxing and entertaining. The kitchen features stainless steel appliances, granite countertops, and ample cabinet space. Whether preparing a casual meal or hosting a dinner party, this kitchen will inspire culinary creativity. Retreat to the spacious bedroom with walk-in closet, providing the ideal sanctuary for rest and relaxation. The adjacent bathroom boasts modern fixtures and a tiled surround tub/shower. One of the highlights of this condo is the stunning views of the waterfront from both levels. Imagine sipping your morning coffee as you watch the sunrise over the harbor or unwinding with a glass of wine as the city lights twinkle in the distance. One garaged parking space conveys with the property, making parking a breeze in the heart of Fells Point. Henderson's Wharf offers a vibrant community filled with endless possibilities. Explore the cobblestone streets of Historic Fells Point, where you'll find an eclectic mix of boutique shops, art galleries, and renowned restaurants serving up delicious cuisine from around the world. Stroll along the picturesque waterfront promenade, take a sunset cruise on the Chesapeake Bay, or catch live music at one of the neighborhood's beloved taverns. With its prime location and unparalleled charm, this 1 bedroom, 1.5 bathroom condo in Henderson's Wharf is more than just a place to live â it's a lifestyle. Don't miss your chance to experience the best of urban living in Historic Fells Point. Schedule a showing today and make this stunning condo your new home!
Open House:
Saturday, 4/27 2:30-4:00PM
View additional info
NEW PHOTOS COMING SOON!! Welcome to 3026 Poplar Terrace, a charming historic gem nestled in the heart of Baltimore City. This three-bedroom, two-full-bathroom home offers a delightful blend of classic character and modern updates, making it a must-see property. As you step inside, you'll be greeted by the timeless allure of luxurious paneling that graces the interior, coupled with the warm glow of recessed lighting. This recently updated space exudes a sense of comfort and sophistication. The gourmet kitchen is a chef's dream, featuring stainless steel appliances, recessed lighting, and an abundance of cabinet space. Whether you're whipping up culinary delights or simply enjoying your morning coffee, this kitchen is designed to meet your needs. Upstairs, you'll find three spacious bedrooms, each offering a tranquil retreat for rest and relaxation. These rooms are complemented by a well-maintained full bathroom, ensuring both style and functionality. The fully finished basement is a versatile space, generously sized and bathed in natural light, thanks to recessed lighting. It also includes another full bathroom, adding to the convenience and flexibility of this home. One notable feature is the attached garage, providing secure parking and storage spaceâa rare find in the city. Location is key, and this home is perfectly situated near major highways, shops, and restaurants, ensuring that all your daily needs and conveniences are within easy reach. Don't miss the opportunity to make 3026 Poplar Terrace your new home. With its historic charm, modern updates, and convenient location, it's the ideal place to create lasting memories. Schedule a showing today and experience the best of Baltimore living!
$175,000
5618 Belleville Baltimore, MD 21207
View additional info
This brick semi-detached three bedroom, one and a half bath home, located on a quiet well-maintained street just steps from the county, is ready for a new owner. The home presents a separate living with decorative electric fireplace and ceramic tile floors, a large dining room with chair rail molding, kitchen with built-in table and a covered exit to the fenced rear yard, three large upper level bedrooms, full bathroom with vintage ceramic tiles, an inviting lower level family room that provides additional space to relax or entertain, a basement half bath with existing plumbing for a future shower, and an oversized laundry room with an exit to the rear yard and plenty of storage space. This property is further enhanced by the covered front porch, fenced in level rear yard, ceramic tile flooring on the main level, gleaming wood floors on the upper level, Parquet floors in the family room, an architectural shingle roof, tilt-in replacement windows, and blown-in insulation. This property provides for easy access to 695, I95, Towson, downtown Baltimore, and surrounding areas. One year AHS warranty included.
$216,000
3912 Milford Baltimore, MD 21207
View additional info
Open House Friday, 4/26 from 11-1pm. Bring your creativity and imagination as this single family home has TONS of potential! The main level features a family room, dining room, kitchen, 2 bedrooms and 1 full bathroom. The upper level has 3 additional bedrooms and 1 full bathroom. The basement is large and unfinished. There is a large fenced in yard in the back and room for off street parking. This home is being sold strictly AS IS and seller will make no repairs. Cash or hard money only.
Open House:
Saturday, 5/4 1:00-3:00PM
View additional info
Welcome to 1134 Myrtle Ave, a charming 3-bedroom, 2-full bathroom home nestled in the heart of Baltimore. This tastefully appointed residence offers both comfort and convenience in equal measure. The main floor features recessed lighting, a living room with big windows bringing in natural light, dining room, kitchen and a full bathroom. The kitchen features stainless steel appliances. There are 3 bedrooms and a full bath on the 2nd floor. There is a parking pad in rear for 1 car. Don't miss your chance to make this wonderful property your own. Schedule a showing today and experience the beauty and comfort of 1134 Myrtle Ave for yourself!
$355,000
7720 Daniels Baltimore, MD 21234
View additional info
Outstanding renovation in 2022 boasts a new kitchen with quartz countertops and stainless steel appliances, 3 new bathrooms, fully finished lower level, all new flooring, new windows, new HVAC, HWH, deco light switches and dimmers, large deck, and more. In 2023 - new siding, gutters, downspouts, and new front storm door. This home is light, bright, and airy. Enjoy gas cooking in the kitchen and a 3-door stainless steel refrigerator. Possible bedroom in lower level. The large back yard is enclosed and completely useable. A huge deck offers a great place for entertaining or to just hang out and enjoy the outdoors. A shed provides a place to store all your equipment. There is a driveway for off-street parking, and sidewalks for taking a neighborhood stroll. Take the time to see this beauty - you'll be glad you did!
View additional info
Welcome to 1107 S Ellwood Avenue, pristinely located just steps from Canton Waterfront Park, O'Donnell Square, and The Shops at Canton Crossing. This 13-foot wide home is located on a quiet beautifully tree-lined street, always with ample street parking. The main level of the home is spacious and open, with a large living room boasting plenty of natural light from the double windows. Before entering the kitchen, you'll find two row home bonuses... a powder room and coat closet! Thoughtfully laid out kitchen with plenty of cabinet storage, granite countertops, SS appliances and a breakfast bar. A more formal dining area also located just off kitchen/next to breakfast bar area. Just outside the french doors off the dining room, you'll find a private patio, perfect to extend entertainment outside. Upstairs you'll find the perfect row home layout with 2 bedrooms and 2 full baths. The primary bedroom will blow you away with its ceiling height, exposed beams, and natural light. Aside from this large room is a walk-in closet and updated full bath with walk-in shower (that also has smart controls to program preferred shower temperature and timing for each owner). Down the hall you'll find the 2nd updated full bath and side-by-side laundry. 2nd bedroom in rear of home, equipped with another set of french doors and with access to your rear composite deck! Last but not least, basement is partially finished, with the finished space perfect for a home office or home gym plus more than enough storage. Although no private parking pad, parking is never scarce on this block of Ellwood. Other updates include: 2021 - new range, silver coat on roof (originally replaced in 2019); 2019 - water heater and refrigerator; 2017 - new washer/dryer; major renovation took place in 2014/2015. Snag this meticulously kept gem before it's gone!
View additional info
Professional Photography to be uploaded Thursday 4/25***Virtual Tour Available for this Well maintained move-in ready home located in Johnston Square. This home offers plenty of space with 4 bedrooms and two and a half bathrooms. There is an unfinished basement that is street level which provides ease of entry from the rear driveway that has a fenced in privacy area. The basement can serve many purposes. Three main level floors inside of the home and a beautiful skylight that provides natural light on the top floor. Just minutes from the Inner Harbor of Baltimore. Nearby fine dining and shops. Just behind the home you can find parking provided by the local Produce organization " The 6th Branch ". They provide free produce every Tuesday evening from 5:30-7pm beginning sometime in May-October. There is a playground there as well. Please check with lenders to obtain any information about potential grants or homebuyer incentives such as CHAP tax credit and "Live Near your Work" program. Buyers and Agents to conduct their own due diligence to confirm details to their satisfaction
