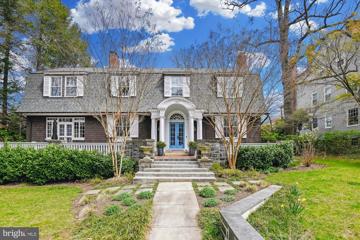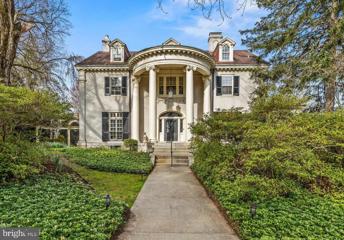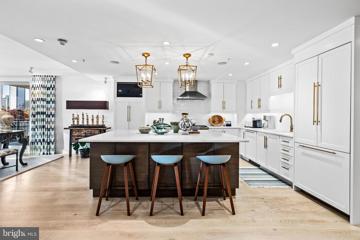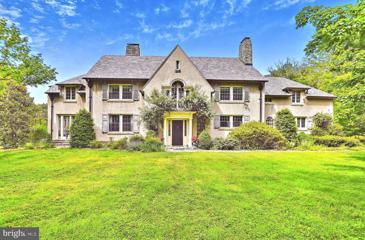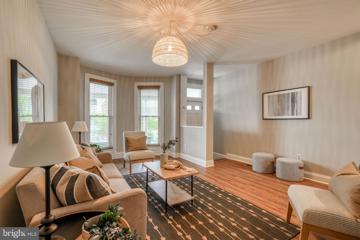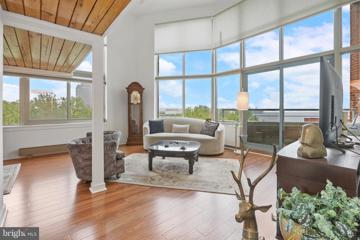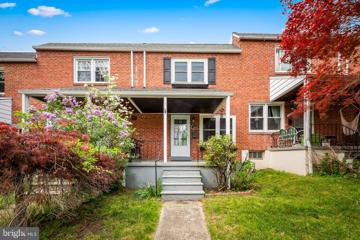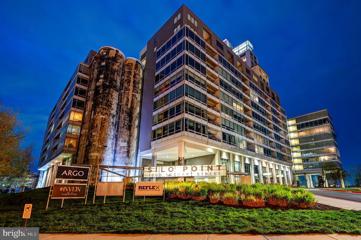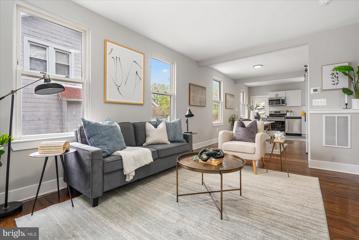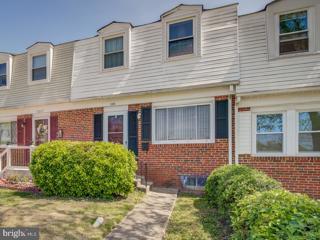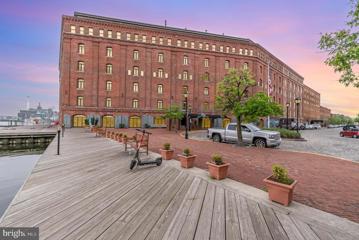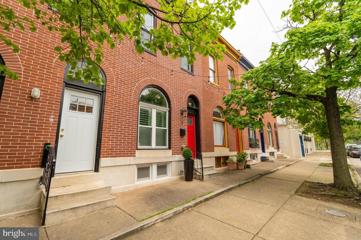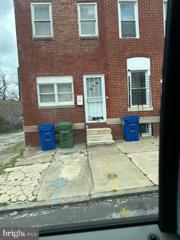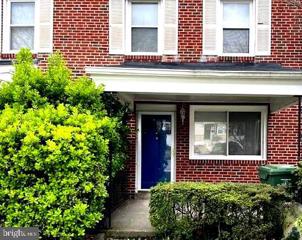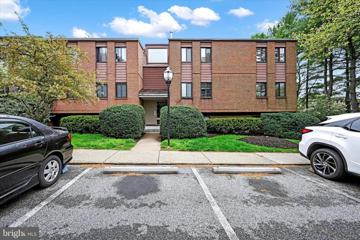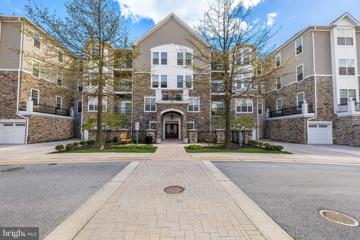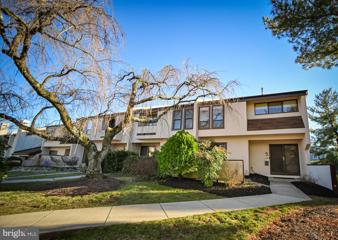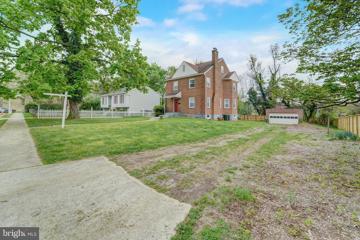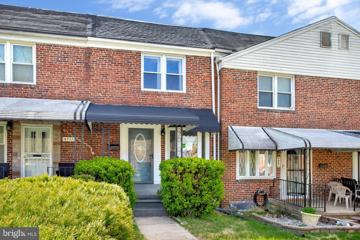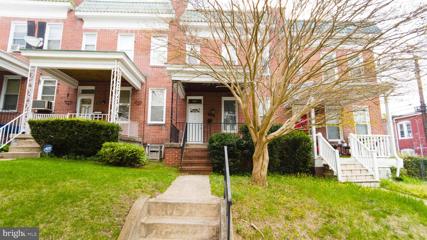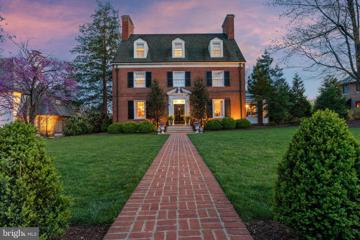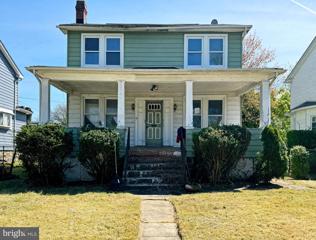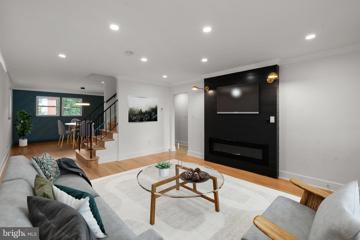Baltimore MD Real Estate & Homes for Sale
1,725 Properties Found
Baltimore is located in Maryland. Baltimore, Maryland has a population of 596,345. 21% of the households in Baltimore contain married families with children. The county average for households married with children is 21%.
The median household income in Baltimore, Maryland is $53,821. The median household income for the surrounding county is $53,821 compared to the national median of $66,222. The median age of people living in Baltimore is 37.6 years.
The average high temperature in July is 90.6 degrees, with an average low temperature in January of 29.4 degrees. The average rainfall is approximately 43.59 inches per year, with inches of snow per year.
$1,348,500
205 Ridgewood Road Baltimore, MD 21210
View additional info
Fall in love with this architectural gem located in the heart of Roland Park, situated on a premiere lot enjoying exceptional outdoor space. Understated elegance describes this comfortable home with generous sized rooms and plenty of living space at just under 5000 sq ft. Enter the grand 2 story center foyer with high ceilings, a stunning staircase, hardwood floors with inlay borders and original moldings. Large formal living room and dining room flank the foyer, both with fireplaces. The rooms' oversized windows provide plenty of natural light and comfortable space for family and entertaining. The sunroom off of the living room also has a fireplace and exits to the rear yard. A sun-filled room with 3 walls of windows is a favorite spot for the sellers. Large enough for more than one purpose. Functions now as a family room, office, and playroom. Large eat-in kitchen with white cabinets, granite counters, free standing gas range and custom tile work. Butler's pantry with original wood cabinetry and farmhouse sink adds more character and storage to the kitchen and dining room. Cozy and very functional family room off kitchen with built-ins, mudroom from back door and one of the two powder rooms on the main floor. Generous sized second floor landing with Primary Bedroom Suite on one side of the upstairs landing: all other bedrooms on the opposite wing of the house. The Primary Bedroom Suite has a fireplace and includes a sitting room, 2 closet rooms, and the primary bath. The 2nd floor has 4 additional bedrooms, a den or office, 2 full baths, and a 2nd floor laundry room. The finished lower level has a gym or family room, powder room, huge storage room and an additional laundry room. Detached 2 car garage with rough-in plumbing, electric and huge loft area just waiting to be finished as a studio, home office, or he-she shed. Professional landscaping frames the flat fenced-in yard with a patio, an arbor with a climbing trumpet vine and perennials that offer year-round color. The house has been very well cared for with all major systems updated. A dream home that could only be found in Baltimore's desirable historic Roland Park neighborhood. The walkability to restaurants, library, shopping, schools and historic footpaths and community pool create a sense of community hard to duplicate anywhere else in Baltimore.
$2,188,000
210 Goodwood Gardens Baltimore, MD 21210
View additional info
Elegant updated 6 Bedroom, 5/1 Bath Georgian manse nestled on Goodwood Gardens, one of Baltimoreâs finest residential streets. Grand rooms, beautiful fireplaces, refinished floors, superb moldings and custom built-ins, audio and lighting. Renovation architecture by Vincent Greene, interior design by Dan Proctor of Kirk Designs. Oversize Foyer with classic staircase, Formal Living Room with fireplace, formal Dining Room with fireplace, Family Room with fireplace and built-ins. Stunning gourmet Kitchen with top appliances, marble/granite counters and large sunny dining area. Custom fitted Mudroom, home office and huge Sunroom complete the main level. Sumptuous Primary Suite with fireplace marble spa Bath share the 2nd level with ensuite Bedroom, Bedroom,Study with mahogany library built-ins, Hall Bath and Laundry Room. 3 additional Bedroom and 2 Baths are on the 3rd level. Lower level climate controlled Wine Room. Screened porch overlooks carefully manicured yard and gardens with Patios, gazebo and Koi pond with waterfall.
$1,175,000
801 Key Highway Unit 350 Baltimore, MD 21230
View additional info
Stunning total 2015-16 gut renovation combining 2 spaces into a 3351 square-foot 3 Bedroom, 3/1 Bath luxury condo. The deeded parking space close to the elevator that opens to the Foyer leading to a gallery Hall flowing to the open plan living spaces. Living Room with shiplap paneled wall with gas fireplace, picture window and sliding doors to Deck flows to the gourmet Kitchen with custom cabinetry, marble counters and Thermador appliances and flows to the Dining Room with tray ceiling. A custom built sliding barn door opens to the Den/Bedroom 3 with private Bath. Luxurious Primary Suite with marble spa Bath and large custom fitted Dressing Room. Bedroom 3 with private Bath is accessed from a private Hall with a walk-in storage closet. A Powder Room and Laundry Room with a walk-in pantry complete the unit. White oak flooring, custom lighting and audio, custom and designer finishes. One deeded parking space near elevator to unit and one valet parking space. Building amenities include 24-hour concierge, valet parking, fitness center, indoor pool with hot tub, resident's lounge, meeting and party rooms, theater and beautifully landscaped grounds and gardens just steps away from the Promenade.
$2,398,000
7207 Bellona Avenue Baltimore, MD 21212
View additional info
Hiddenbook, a historically significant estate property located in coveted Ruxton/Woodbrook with one of the largest unrestricted lots inside the beltway, 6.0 acres. You read that right, 6 acres in Ruxton with the ability to subdivide or leave as it is for unparalleled privacy. Celebrating its 100th birthday this year, Hiddenbrook was designed by Theodore Wells Pietch, a prominent architect who is responsible for several notable Baltimore buildings including the Recreation Pier in Fells Point now known as The Sagamore Pendry, SS Philip and James Catholic Church on N. Charles St. and Eastern High School. The house has been tastefully and thoughtfully updated by the present owners, only the 2nd owners of the house who paid particular attention to maintaining the original architectural beauty. The 2 year renovation included every system including electrical, plumbing, and HVAC. The Stucco English Manor style house has 67 windows and 8 sets of French doors which are the fabric of the house and contribute to light filled rooms and cross breezes. The original windows were restored to open and close, adding storm windows to maintain their beauty and efficiency. The traditional floor plan includes the Living Room, Dining Room, Den, Sunroom, Kitchen, Butlerâs Pantry, Laundry and powder room on the main floor. 4 Bedrooms, a home office and 3 full baths on the 2nd floor. 2 bedrooms, 1 full bath and walk-in storage attic on the 3rd floor. The dining room exits to a stone patio surrounded with stone seating wall and stone fireplace, overlooking the pastoral green lawn and gardens. Sitting on the patio in front of a roaring fire can sometimes lead to eagle sightings and the sounds of owls hooting. Mature trees, azalea & hydrangea bushes, climbing roses and a privet hedge give the property privacy and a feeling of days gone by. The eat-in kitchen enjoys high-end appliances including a French Lacanche gas range, free standing Sub-Zero glass door refrigertor, Bosch dishwasher, soapstone counters and a marble island. The butlerâs pantry has a cozy breakfast nook with the original table and benches. The laundry/mud room and large pantry are off the kitchen. High-end Miele washer and dryer with counter and hanging area. Attached 2 car garage with original carriage doors and a functional automatic garage door. A woodburning FP flanked by lighted built-in bookshelves are the focal point of the gracious and inviting Living Room. The sun room has a stone floor and oversized windows on 3 sides of the room flooding the room with natural sunlight and bringing the outside in. The primary bedroom has a fireplace and luxury en-suite bath and walk-in closet. The original sleeping porch adjoins the Primary Bedroom and has endless possibilities. French doors in the second floor home office open to a Juliet balcony overlooking the property. Hardwood floors on all 3 levels. There are few opportunities to own in this desirable location with easy proximity for commuting yet a country like setting. No HOA to limit the possibilities for the 6 acres. Property has the potential to be subdivided adding value to this already esteemed property. Listing agent is the owner. Property being sold as-is.
View additional info
ESTATE SALE**SOLD "AS IS"***Terrific peaceful home owner block. You do the numbers. This is one house that you could turn a profit on. Be certain to review the floor plans within the photo gallery. End of Group porch front home. Main level offers formal living, formal dining room and kitchen. Rear fenced yard. There are three bedrooms, one full bathroom and a petite deck off the second level. Lower level is a blank canvas awaiting improvements. Currently there there is oil head, oil tank, water heater and a flush.
View additional info
Welcome to this beautifully updated home nestled in the heart of Baltimore's sought-after Hampden neighborhood. Boasting recent renovations including new flooring, a modernized bathroom, and fresh paint throughout, this charming residence offers a blend of comfort and style. Step out onto the inviting porch front and immerse yourself in the vibrant energy of everything Hampden has to offer. 2 blocks from the Avenue, Holiday lights on 34th st, parks, restaurants and bars galore. Inside, the main level greets you with a spacious open layout, comprising a cozy living room, dining area, and a well-appointed kitchen with access to a tranquil back patio featuring a raised bed for your summer plantings.âan ideal spot for outdoor relaxation and entertaining. Venture upstairs to discover three cozy bedrooms on the second level, accompanied by a full bath, providing ample space for a growing family or accommodating guests or work from home office. The lower level boasts a fully finished basement, complete with an additional bedroom or office space and another full bath, offering versatility and convenience. Unwind in the neutral-toned ambiance, perfectly suited for personalization to your unique taste. With its prime location and move-in ready condition, this home presents a rare opportunity to embrace the Hampden lifestyle with ease. Don't miss your chance to make this your own haven in the heart of Baltimore!"
Open House:
Sunday, 4/21 12:00-2:00PM
View additional info
Canton Cove â WATERFRONT two-level corner loft is now available! This rare and unique unit features floor to ceiling windows throughout the unit with the most beautiful water view youâve ever seen! The unit has been meticulously updated with an all new gourmet kitchen, all new flooring and beautiful upstairs primary bathroom renovation. Stepping inside, youâll be amazed with the coffered ceilings and charming balcony to sit and watch the boats sail by! One feature that makes this unit so unique is the âhiddenâ open loft space that is the perfect space for an office. The main level also features a bedroom and full bathroom. The unit comes with an additional storage space and COVERED parking! Call to schedule your private tour today! *owner will need a rent back.
Open House:
Saturday, 4/20 11:00-1:00PM
View additional info
Join us for open house Saturday 4/20 from 11a-1p. Nestled in the heart of Baltimore's desirable Medfield neighborhood, this charming rowhome embodies the perfect blend of classic elegance and contemporary comfort. Impeccably updated and well maintained, it beckons you with its picture-perfect allure and move-in-ready appeal. Step inside to discover a haven of light and serenity, where freshly painted walls complement the glistening refinished hardwood floors and abundant replacement windows flood the space with natural radiance. Every corner of this home whispers of care and attention to detail, inviting you to embrace a lifestyle of ease and sophistication. The heart of the home, a spacious kitchen, is a culinary dream come true. Adorned with crisp, white cabinetry, charming bin pulls, and sleek granite counters, it seamlessly marries vintage charm with modern functionality. Stainless steel appliances stand ready to assist as you create culinary masterpieces to delight family and friends. Upstairs, two generously sized bedrooms await, offering peaceful retreats for rest and relaxation. An updated bathroom, complete with a skylight, exudes a spa-like ambiance, providing a sanctuary for self-care and rejuvenation. Venture downstairs to discover a versatile lower level that caters to your every need. Whether you envision it as a cozy family room, a productive workspace, a playroom for little ones, or a welcoming guest suite, the possibilities are endless. A second full bathroom, a rare luxury at this price point, adds both convenience and value to this already exceptional home. Outside, a sprawling deck beckons you to unwind in the fresh air, its awning offering shade and comfort on sunny days. Beyond lies a fully fenced rear yard, a private oasis where children and pets can frolic freely amidst lush greenery. Enjoy fresh delicious peaches all Summer long from the 20+ year old peach tree!!! Conveniently situated between the vibrant neighborhoods of Hampden and Roland Park, this home affords easy access to an array of amenities. From local parks and craft breweries to eclectic shops and dining destinations, everything you need is just a leisurely stroll away. Outdoor enthusiasts will appreciate the proximity to the Jones Falls Trail, where urban adventures seamlessly blend with the tranquility of Cold Spring Park. With its idyllic location, impeccable updates, and abundant charm, this Medfield gem presents a rare opportunity to embrace the quintessential Baltimore lifestyle. Welcome home.
View additional info
Welcome to a hidden gem nestled on a quiet, one way street in Lake Evesham. This fully remodeled bungalow features 3 bedrooms and 1.5 bathrooms, gorgeous hardwood floors, recessed lighting and fresh paint throughout. The beautiful gourmet kitchen features stainless steel appliances, a stone countertop and a tile backsplash. This home has fully remodeled bathrooms with beautiful fixtures and designer tile. There's a full basement, front yard, an upper deck off the second level facing a fenced in backyard perfect for gardening. Don't miss this opportunity to live in an incredibly convenient and close knit community.
Open House:
Sunday, 4/21 2:00-4:00PM
View additional info
This is "The One Bedroom" that you have been waiting for. This Top Floor of this stack features direct water views and has higher ceilings and huge floor to ceiling windows. Watch the boats and ships moving in and out of the working harbor from your Kitchen, Dining room or your private balcony. The flexible one bedroom one and half bath condo boasts. light floors and light counters and a wonderful custom ceiling fan in the living room. All the closets have custom shelving and a newer washer and dryer in the spacious laundry. The award-winning Silo Point Community offers secure parking, a fabulous front desk staff and an incredible Sky Lounge and Gym with treatment rooms for message and acupuncture. This convenient Locust Point location is Dog Friendly and located minutes from the off-leash dog park, tennis courts and basketball courts and Kayak launch. Super easy access to I-95 and two groceries and all you need to enjoy the best City Living Experience.
Open House:
Saturday, 4/20 11:00-1:00PM
View additional info
This quaint 3 bedroom, 2 bath single family home has been updated and is ready for its' new owner. Freshly painted and refinished hardwood floors throughout main level. Remodeled kitchen with new cabinets, quartz counters, tile backsplash and stainless steel appliances. Two renovated baths with tile surround. Main level has 2 bedrooms and a full bath. The oversized primary bedroom is in the rear of the home. Finished basement is painted and has new vinyl flooring. It can be used as another bedroom, office, man cave or family room. Laundry/utility room and another full bath are on this level as well. With a private entrance, it could potentially be used to make some rental income. New driveway, hot water heater and HVAC. Roof is only about 2 years old.
View additional info
Great location! RARE 3 bed, 2 FULL bath townhome with off street parking and fenced rear yard. Lots of recent updates ease the stress of costly replacements right after move in: NEW kitchen counters, sink, and stove 2024 - NEW upgraded HVAC and Trane compressor 2021 - newer water heater - fresh paint throughout - NEWER sewer line to street from house - Epoxy flooring on interior basement stairs and basement floor 2024. Walk out finished basement would make awesome game room, additional family room, or even 4th bedroom with the lower level full bath (shower was added in 2024). Laundry room has washer, dryer and convenient utility sink. Alley has plenty of parking as well as your own parking pad plus of course ample street parking out front. Sizeable fenced rear yard. Home is just minutes to 695, 95, and White Marsh Blvd, and close to shopping, schools, and transportation.
View additional info
Stylish Two-Level Condominium at Henderson's Wharf. Elevate your lifestyle in this exquisite one-bedroom, one-bathroom condominium located in the prestigious Henderson's Wharf in the heart of Baltimore's historic Fells Point. This two-level, light-filled unit is the epitome of city living, designed for both comfort and style. Residents will appreciate the secure entry to the building, ensuring privacy and peace of mind. This unit is not only perfectly sized but also comes with one assigned garage parking space, eliminating any parking woes. The floorplan is open by design, offering a modern city pad with all the conveniences needed for a vibrant urban lifestyle. Situated just steps away from some of Baltimoreâs award-winning restaurants like Thames Street Oyster House, Duck Duck Goose, and Peterâs Inn, as well as unique retail spots including Brightside, Zelda Zen, and Seasoned Olive, you're always just moments away from top-tier dining and shopping. Donât miss the opportunity to enjoy fresh pastries from the coveted Pitango Bakery or to engage in the local culture with a Saturday stroll to Broadway Square for the Farmers Market. Living in Fells Point allows you to embrace the best of city life with a small-town feel. Additional amenities include access to a common courtyard area, a fitness room, and a meeting room, enhancing your living experience. Discover the perfect balance of luxury and convenience in this beautiful condo, priced to welcome its new owners to the vibrant community of Fells Point. Schedule your showing today!!
View additional info
Welcome to 9 N. Kenwood Ave, Baltimore, MD 21224! This fully remodeled gem is a turnkey opportunity nestled right next to the beloved Patterson Park. With updates galore, this home is ready to welcome you with open arms. (new hvac, windows, appliances, water heater, bathrooms, flooding)As you step inside, you'll find the main level boasting a large living room, spacious dining room, and a brand new kitchen that will inspire your inner chef. There is an addition on the rear of this level and it is a game-changer, offering a full bathroom and convenient washer and dryer hookups without sacrificing any of your precious living space. Hardwood flooring adds an elegant touch to the living and dining areas, while the kitchen shines with its modern cabinets, countertops, and brand new appliances.Venture upstairs to discover three generously sized bedrooms, each adorned with gleaming hardwood floors, and a full bathroom designed for comfort and convenience.The lower level of this home is partially finished, providing a versatile space that can be utilized as a cozy TV room, a playful playroom, or simply for extra storage to keep your belongings organized and tidy.Outside, the fenced backyard offers privacy and security, with alley access adding convenience to your daily life. Cooking outside and entertaining is easy with this area right off of the kitchen.And don't forget to experience the charm of Patterson Park or the delightful ambiance of Canton Square for lunch during your visit. It's the perfect way to immerse yourself in the vibrant community surrounding 9 N Kenwood Ave and truly get a feel for the fantastic lifestyle this location has to offer.With its unbeatable location and amazing features, this home is not just a place to live but a lifestyle upgrade. Don't miss out on the opportunity to make this amazing property your own. Schedule your showing today and prepare to fall in love with 9 N Kenwood Ave!
View additional info
Investment property available in the Collington Square area. House is SOLD AS IS, WHERE IS. THIS IS AN ESTATE SALE. SELLERS ARE NOT REPAIRING, FIXING NOR REPLACING ANYTHING.
View additional info
View additional info
Welcome to this charming 1 bedroom, 1 bathroom condominium located in the desirable Rockland Run community. This unit features a private screened patio, perfect for enjoying peaceful mornings or relaxing evenings outdoors. Residents of Rockland Run enjoy access to community amenities including a refreshing pool and tennis courts. Conveniently situated near I-83, this property offers easy access to major transportation routes, making commuting a breeze. Additionally, you'll find yourself within close proximity to a variety of shopping, dining, and entertainment options. Don't miss out on this fantastic opportunity to own in such a sought-after location. Schedule your showing today to experience firsthand all that this property and its surroundings have to offer!
View additional info
Unit 205 at 7301 Travertine Drive offers a luxurious living experience with unparalleled convenience. Situated in the Quarry Lake community, residents enjoy a host of amenities, including a gated entrance, outdoor pool, community center, fitness center, tennis courts, and scenic walking paths. The condo itself is a peaceful retreat flooded with natural light. The kitchen, with stainless steel appliances, ample storage, and a charming coffee nook, overlooks the living and dining areas. The primary bedroom is a spacious oasis with a cozy reading nook and an en suite bathroom. The second bedroom is inviting, with a full bathroom just around the corner. A bonus den space provides additional flexibility. Relax on the balcony, which offers serene views of green spaces. This unit also includes a private detached 1-car garage and extra storage. With its resort-like amenities and proximity to shopping, dining, and more, this condo embodies the best of luxury living. Schedule a tour today to experience it for yourself!
View additional info
Renovated 4 bedroom plus Den, 3.5-bathroom, end of group home in the Roland Springs Community! Multiple dining areas include an updated eat-in kitchen with quartz counters and stainless-steel new appliances as well as a large formal dining room which opens to the living room. The spacious living room has a wood burning fireplace. 3 ample sized bedrooms plus den/office are on the upper level of the home. Primary Bedroom includes an en-suite bathroom and large walk-in closet. All bathrooms have newly tiled floors, tiled tub/shower surrounds, and quartz topped vanities. The lower level is where you will find the family room, a large storage room, the 4th bedroom and full bath with walkout access to a rear fenced yard. Additional outdoor space includes a front-facing semi-private patio. Other finishing touches include updated flooring throughout as well as recessed lighting. The HOA includes on-site pool membership, playground, full-service snow removal and lawn care. No shovel or lawn mower required! The Roland Springs community has ample green space and is conveniently located to Johns Hopkins and Loyola Universities, schools, parks, Stoney Run walking trail, shopping, dining, and the Jones Falls Expressway. Don't miss your chance to make this exceptional property your own - schedule a showing today!
View additional info
Step into elegance with this beautifully remodeled 5-bedroom, 3.5-bathroom detached home boasting an impressive 2574 square feet of living space. Gleaming hardwood flooring throughout sets the stage for a warm and welcoming atmosphere, while the cozy fireplace provides the perfect spot for relaxation. The kitchen is a chef's dream with shimmering quartz counters and sleek stainless appliances, offering both style and functionality. Each bedroom invites comfort and repose, with the primary suite providing an indulgent retreat. Value-added features include a detached garage, adding convenience and extra storage. Located conveniently to 695, this home is ideally positioned for ease of commuting and access to local amenities. Don't miss your chance to own this picture-perfect setting for your life's next chapter. Contact us to schedule your viewing today!
View additional info
This beautifully renovated townhome has been Completely renovated from top to bottom! Like new construction! New roof, New windows, New doors! New Hot Water heater and sump pump! Beautiful carpet and Vinyl plank floors! All new appliances and Kitchen cabinets with new countertops! Beautiful white cabinets with accenting Backsplash! Two new full bathrooms! New plumbing throughout the whole house, 200 amp electric, all new electric wiring, and completely new HVAC system! Three bedrooms with new ceiling fans with lamps. Recessed lighting throughout the whole house! All work has been Permitted & inspected by Baltimore city inspectors! Nice backyard with beautiful deck for entertaining! You shouldnât have any problems for the next 50 years plus! Sit out front under your awning to beat the heat or cookout on your back deck! This is a strong quiet family neighborhood thatâs up and coming! New construction being done in the surrounding Uplands community and a lot of renovations going on in this great community! Great schools nearby.
View additional info
Calling all city lovers! This charming 3-bed, 2-bath updated rowhouse in the heart of Tremont awaits. Enjoy a spacious living room, large bedrooms, and a finished basement, all on a quiet street. Perfect for creating your dream home, this property is close to schools, recreation, and the Baltimore Beltway for easy commutes. Seller to provide brand new Stainless Steel refrigerator with receipt and warranty prior to close. Don't miss your chance to be part of this sought-after community!
$1,490,000
201 Paddington Road Baltimore, MD 21212
View additional info
Welcome to this stunning and welcoming five-bedroom, three-and-one-half-bath magnificent home with a two-car garage in the heart of Homeland. This exceptional property stands as a testament to historic preservation, boasting a remarkable renovation and impeccable maintenance. Each room has been meticulously crafted, preserved, and updated to meet the highest contemporary standards, using only the finest materials. With spacious, sunlit interiors, seamless flow, elegant finishes, and a majestic presence, this home offers a truly luxurious living experience. Outside, you'll find a breathtaking English garden and yard, completing this picture-perfect retreat.
View additional info
Don't miss this wonderful opportunity to own this colonial home in the neighborhood of Cylburn. Upon entry, you will be welcomed by hardwood floors that flows from the living room to the dining area, , a nice sized kitchen with wood walls and tile flooring and a powder room. Venturing to the upper level, you will find three spacious bedrooms with built-in closet and a full bathroom. The partially finished basement has a recreation room and separate utility room. The front porch and wide fenced backyard is perfect for relaxation and outdoor fun. A convenient location! Home is a few minutes away from Pimlico, Sinai Hospital, schools and commuter routes.
$364,000
7609 Windy Ridge Baltimore, MD 21236
View additional info
Just added-- a brand-new roof! This home has been renovated top to bottom, with refinished hardwood floors, a brand-new kitchen, fireplace, a dining room feature-wall, new bathrooms, new flooring, new light fixtures, professional painting, new WINDOWS, and new HVAC! *A long driveway and carport can comfortably fit 3+ cars. *Check out the Floor plans in the photos and in the disclosures. Welcome to the friendly neighborhood of Taylor Heights!
