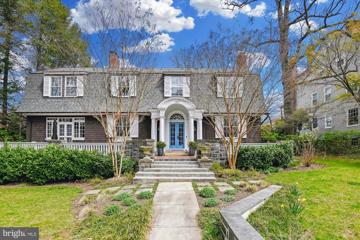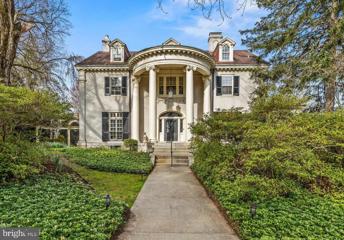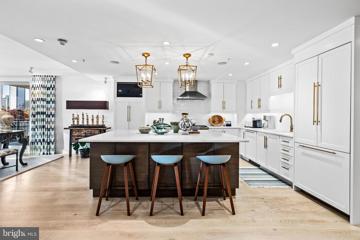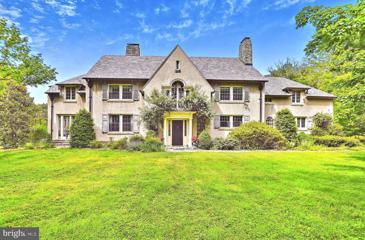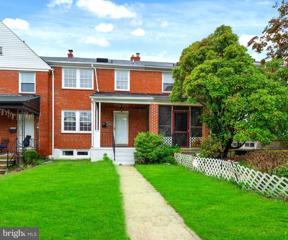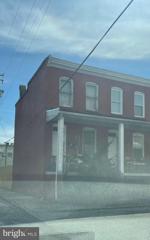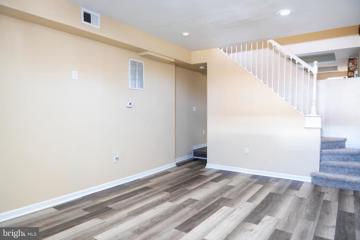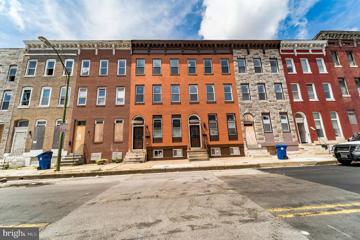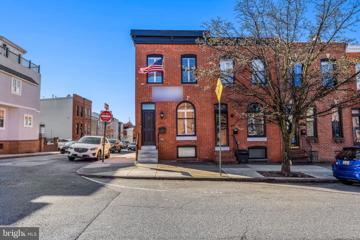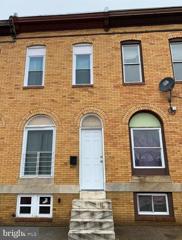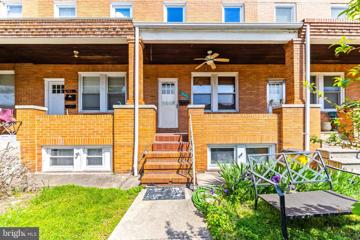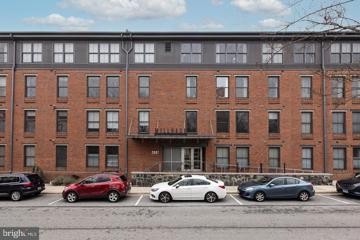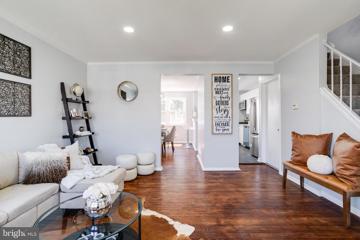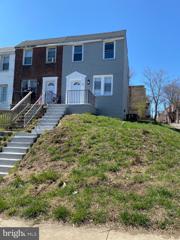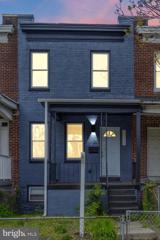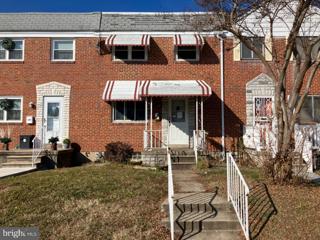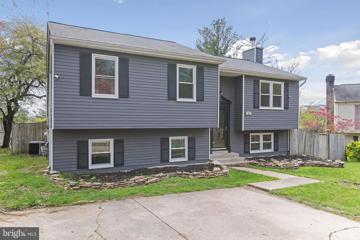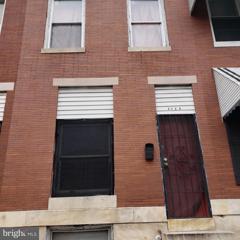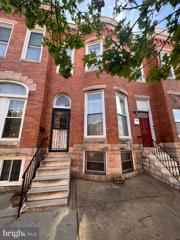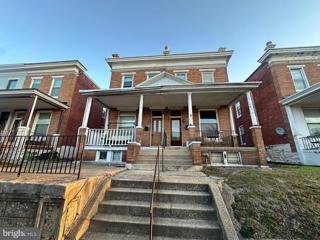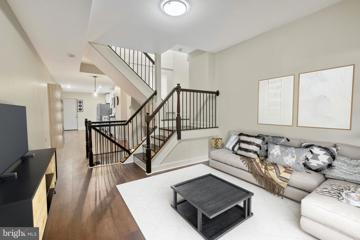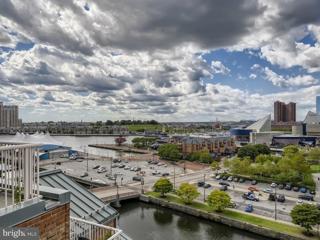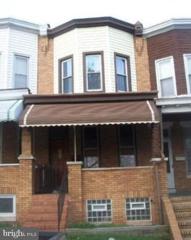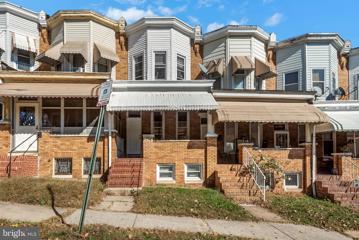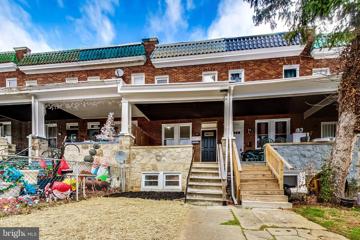Baltimore MD Real Estate & Homes for Sale
1,659 Properties Found
Baltimore is located in Maryland. Baltimore, Maryland has a population of 596,345. 21% of the households in Baltimore contain married families with children. The county average for households married with children is 21%.
The median household income in Baltimore, Maryland is $53,821. The median household income for the surrounding county is $53,821 compared to the national median of $66,222. The median age of people living in Baltimore is 37.6 years.
The average high temperature in July is 90.6 degrees, with an average low temperature in January of 29.4 degrees. The average rainfall is approximately 43.59 inches per year, with inches of snow per year.
$1,348,500
205 Ridgewood Road Baltimore, MD 21210
Open House:
Wednesday, 4/17 12:00-2:00PM
View additional info
Fall in love with this architectural gem located in the heart of Roland Park, situated on a premiere lot enjoying exceptional outdoor space. Understated elegance describes this comfortable home with generous sized rooms and plenty of living space at just under 5000 sq ft. Enter the grand 2 story center foyer with high ceilings, a stunning staircase, hardwood floors with inlay borders and original moldings. Large formal living room and dining room flank the foyer, both with fireplaces. The rooms' oversized windows provide plenty of natural light and comfortable space for family and entertaining. The sunroom off of the living room also has a fireplace and exits to the rear yard. A sun-filled room with 3 walls of windows is a favorite spot for the sellers. Large enough for more than one purpose. Functions now as a family room, office, and playroom. Large eat-in kitchen with white cabinets, granite counters, free standing gas range and custom tile work. Butler's pantry with original wood cabinetry and farmhouse sink adds more character and storage to the kitchen and dining room. Cozy and very functional family room off kitchen with built-ins, mudroom from back door and one of the two powder rooms on the main floor. Generous sized second floor landing with Primary Bedroom Suite on one side of the upstairs landing: all other bedrooms on the opposite wing of the house. The Primary Bedroom Suite has a fireplace and includes a sitting room, 2 closet rooms, and the primary bath. The 2nd floor has 4 additional bedrooms, a den or office, 2 full baths, and a 2nd floor laundry room. The finished lower level has a gym or family room, powder room, huge storage room and an additional laundry room. Detached 2 car garage with rough-in plumbing, electric and huge loft area just waiting to be finished as a studio, home office, or he-she shed. Professional landscaping frames the flat fenced-in yard with a patio, an arbor with a climbing trumpet vine and perennials that offer year-round color. The house has been very well cared for with all major systems updated. A dream home that could only be found in Baltimore's desirable historic Roland Park neighborhood. The walkability to restaurants, library, shopping, schools and historic footpaths and community pool create a sense of community hard to duplicate anywhere else in Baltimore.
$2,188,000
210 Goodwood Gardens Baltimore, MD 21210
View additional info
Elegant updated 6 Bedroom, 5/1 Bath Georgian manse nestled on Goodwood Gardens, one of Baltimoreâs finest residential streets. Grand rooms, beautiful fireplaces, refinished floors, superb moldings and custom built-ins, audio and lighting. Renovation architecture by Vincent Greene, interior design by Dan Proctor of Kirk Designs. Oversize Foyer with classic staircase, Formal Living Room with fireplace, formal Dining Room with fireplace, Family Room with fireplace and built-ins. Stunning gourmet Kitchen with top appliances, marble/granite counters and large sunny dining area. Custom fitted Mudroom, home office and huge Sunroom complete the main level. Sumptuous Primary Suite with fireplace marble spa Bath share the 2nd level with ensuite Bedroom, Bedroom,Study with mahogany library built-ins, Hall Bath and Laundry Room. 3 additional Bedroom and 2 Baths are on the 3rd level. Lower level climate controlled Wine Room. Screened porch overlooks carefully manicured yard and gardens with Patios, gazebo and Koi pond with waterfall.
$1,175,000
801 Key Highway Unit 350 Baltimore, MD 21230
View additional info
Stunning total 2015-16 gut renovation combining 2 spaces into a 3351 square-foot 3 Bedroom, 3/1 Bath luxury condo. The deeded parking space close to the elevator that opens to the Foyer leading to a gallery Hall flowing to the open plan living spaces. Living Room with shiplap paneled wall with gas fireplace, picture window and sliding doors to Deck flows to the gourmet Kitchen with custom cabinetry, marble counters and Thermador appliances and flows to the Dining Room with tray ceiling. A custom built sliding barn door opens to the Den/Bedroom 3 with private Bath. Luxurious Primary Suite with marble spa Bath and large custom fitted Dressing Room. Bedroom 3 with private Bath is accessed from a private Hall with a walk-in storage closet. A Powder Room and Laundry Room with a walk-in pantry complete the unit. White oak flooring, custom lighting and audio, custom and designer finishes. One deeded parking space near elevator to unit and one valet parking space. Building amenities include 24-hour concierge, valet parking, fitness center, indoor pool with hot tub, resident's lounge, meeting and party rooms, theater and beautifully landscaped grounds and gardens just steps away from the Promenade.
$2,398,000
7207 Bellona Avenue Baltimore, MD 21212
View additional info
Hiddenbook, a historically significant estate property located in coveted Ruxton/Woodbrook with one of the largest unrestricted lots inside the beltway, 6.0 acres. You read that right, 6 acres in Ruxton with the ability to subdivide or leave as it is for unparalleled privacy. Celebrating its 100th birthday this year, Hiddenbrook was designed by Theodore Wells Pietch, a prominent architect who is responsible for several notable Baltimore buildings including the Recreation Pier in Fells Point now known as The Sagamore Pendry, SS Philip and James Catholic Church on N. Charles St. and Eastern High School. The house has been tastefully and thoughtfully updated by the present owners, only the 2nd owners of the house who paid particular attention to maintaining the original architectural beauty. The 2 year renovation included every system including electrical, plumbing, and HVAC. The Stucco English Manor style house has 67 windows and 8 sets of French doors which are the fabric of the house and contribute to light filled rooms and cross breezes. The original windows were restored to open and close, adding storm windows to maintain their beauty and efficiency. The traditional floor plan includes the Living Room, Dining Room, Den, Sunroom, Kitchen, Butlerâs Pantry, Laundry and powder room on the main floor. 4 Bedrooms, a home office and 3 full baths on the 2nd floor. 2 bedrooms, 1 full bath and walk-in storage attic on the 3rd floor. The dining room exits to a stone patio surrounded with stone seating wall and stone fireplace, overlooking the pastoral green lawn and gardens. Sitting on the patio in front of a roaring fire can sometimes lead to eagle sightings and the sounds of owls hooting. Mature trees, azalea & hydrangea bushes, climbing roses and a privet hedge give the property privacy and a feeling of days gone by. The eat-in kitchen enjoys high-end appliances including a French Lacanche gas range, free standing Sub-Zero glass door refrigertor, Bosch dishwasher, soapstone counters and a marble island. The butlerâs pantry has a cozy breakfast nook with the original table and benches. The laundry/mud room and large pantry are off the kitchen. High-end Miele washer and dryer with counter and hanging area. Attached 2 car garage with original carriage doors and a functional automatic garage door. A woodburning FP flanked by lighted built-in bookshelves are the focal point of the gracious and inviting Living Room. The sun room has a stone floor and oversized windows on 3 sides of the room flooding the room with natural sunlight and bringing the outside in. The primary bedroom has a fireplace and luxury en-suite bath and walk-in closet. The original sleeping porch adjoins the Primary Bedroom and has endless possibilities. French doors in the second floor home office open to a Juliet balcony overlooking the property. Hardwood floors on all 3 levels. There are few opportunities to own in this desirable location with easy proximity for commuting yet a country like setting. No HOA to limit the possibilities for the 6 acres. Property has the potential to be subdivided adding value to this already esteemed property. Listing agent is the owner. Property being sold as-is.
View additional info
Welcome to your newly renovated Brick Front Townhouse in the Historic Northwood Community! As you enter, you'll be greeted by a covered front porch, perfect for lounging on a warm day and enjoying the charm of the neighborhood. Step inside, and you'll immediately be drawn to the light-filled living room, creating a welcoming and vibrant atmosphere. Adjacent to the living room is a separate formal dining space, featuring beautiful solid hardwood floors that add a touch of elegance to the home. Continuing through the main level, you'll discover a fully renovated kitchen that has been thoughtfully designed with all new appliances. Venturing to the upper level, you'll find three bedrooms, each equipped with its own ceiling fan, ensuring a comfortable and relaxing environment for everyone. The custom renovated bathroom on this level adds a stylish and modern touch. Descend to the fully finished basement, where a spacious family room awaits, offering versatility as a potential fourth bedroom if needed. The basement also includes a convenient laundry room, making it easy to stay on top of chores. From here, you have direct access to a lovely backyard, inviting you to unwind and enjoy outdoor activities. One of the many perks of this gem of a home is its fantastic location. Just steps away, you'll find Towson, Loyola, and Morgan State Universities, making it an excellent choice for faculty members. Additionally, the charming restaurants of Roland Park are within easy reach, offering a variety of dining options. And when you're in the mood for shopping or entertainment, Towson Town Center amenities are just moments away. Your new home awaits, offering a perfect blend of historic charm, modern updates, and a location that puts everything you need within reach.
View additional info
Contact listing agent for more information. Only cash or hard money will be accepted. No showings until an offer has been accepted.
View additional info
Delightfully renovated brick rowhome located in the heart of east Baltimore featuring an open floor plan, contemporary luxury vinyl plank flooring, freshly painted walls, tray ceilings, and an exposed brick fireplace mantle. Rejuvenated kitchen contains granite countertop, stainless steel appliances and shining wood cabinets. Upper level boasts a large ownerâs suite with sky-high ceilings and a beautifully tiled full bathroom containing new vanity, bright lighting, and shower. A long hallway accentuated by an exposed brick wall leads to two more generously sized bedrooms and a second revitalized bathroom. This home is a steal for 1st-time homebuyers and savvy investors who can apply drywall to this meticulously framed open basement to immediately increase home equity and/or maximize rental rates. Enjoy peace of mind, with one-year home warranty for purchases at or above list price. Proximity to Johns Hopkins, Northeast Market, Fells Point, Canton, Harbor East, Federal Hill, CFG Bank Arena, the Inner Harbor, Power Plant, I-95, 83 and so much more! This is the ONE! Schedule a showing today!
View additional info
This listing is ahead of its time. Beautifully renovated 3 bedroom 2.5 bath townhouse. Amazing finishes throughout this property with top to bottom renovations using the latest trends, cutting-edge technology, and well desired finishes. This property comes with upside as it isn't fully finished as it needs appliances, HVAC and hot water heater but you would be able to get into this property below the market. This property is multigenerational as it offers bedrooms on each of the 3 upper level floors. Basement is finished space as well. This property offers a spacious backyard with a huge oasis of common area which offers a grill, private parking and this is managed by the city.
$685,000
2921 Fait Avenue Baltimore, MD 21224
Open House:
Saturday, 4/20 12:00-2:00PM
View additional info
OPEN HOUSE SATURDAY & SUNDAY FROM 12PM - 2PM! Welcome to 2921 Fait Ave, located in the heart of Canton! Prime location within walking distance to all that Canton has to offer, as well as Patterson Park, shopping, and the waterfront. You will LOVE living here! Inside the home, you will enjoy impeccable attention to detail, with the gleaming hardwood floors, plantation shutter window treatments, marble gas fireplace, soft-close cabinetry, stainless steel appliances, convenient pot-filler behind the stove, and an oversized kitchen island featuring quartz countertops with plenty of space for seating. The over-sized rear garage makes off-street parking easy and features high ceilings for additional storage as needed. You will also enjoy 4 generously sized bedrooms and 3 full bathrooms that have all been completely upgraded. The master shower has a variety of options and pressure balanced shower heads, including a rainfall option! At the very top, you can enjoy private, interior access to your expansive roof-top deck which overlooks the beautiful cityscape and water views! There is a wet bar inside the home at the entry to the rooftop deck, for easy access to cold drinks. This exquisite home also features a finished basement which includes rec space as well as a private room, perfect for a home office or home gym. This home is also unique in that is offers low taxes with a chap tax credit that has approximately 2 years remaining on it. The previous annual tax bill was only $3,200! Come see this one for yourself! You won't want to leave!
View additional info
View additional info
This home is located in the sought-after Bayview Greektown area and is completely move in ready! Make this your own by converting the second kitchen to an additional living space or live in one unit and rent out the other to start building wealth through real estate. Parking pad, two bathrooms, 3 bedrooms, make this yours today!
View additional info
Welcome home to this spacious 2 bedroom, 2 bath largest unit in Clipper Mill! Gourmet kitchen - private balconies - granite countertops. 1 Deeded parking spot #53, stunning community pool, fantastic area - walking distance to some of the area's finest restaurants, shops & light rail!! Party room & outdoor entertaining area! More photos coming up!
$250,300
6932 Blanche Baltimore, MD 21215
Open House:
Saturday, 4/20 11:00-1:00PM
View additional info
Beautiful 3 bed 2-bathroom townhome in the Arlington, MD neighborhood in Baltimore County. This property has been totally renovated with all new stainless steel kitchen appliances new cabinets quartz countertops. In addition, the property has all new flooring from ceramic tile and gleaming wood floors to plush carpet. Fresh new bathrooms are always a plus. Driveway in the rear of the home with a newly finished deck. Roof was replaced 3 years ago. Explore the nearby amenities, plenty of shopping, food markets, and restaurants! Transportation is convenient nearby Metro stations in the county and the city. come enjoy the best of this Hybrid community!!
View additional info
View additional info
**Professional Photos Coming Soon** Nestled in the heart of Baltimore, this meticulously renovated gem at 3732 Beehler Ave offers a perfect blend of modern comfort and classic charm. Boasting a thoughtful renovation, this home features two spacious bedrooms and two full bathrooms, providing ample space for relaxation and rejuvenation. Step inside to discover a welcoming main level, featuring a seamless living room/dining area combo and a well-equipped kitchen. The kitchen grants access to the rear deck, providing an ideal spot for outdoor dining or enjoying the fresh air. New LVP flooring throughout the main level, basement and upper level hallway. Upstairs, two bedrooms await along with a bathroom adorned with two skylights, infusing the space with natural light and creating a tranquil retreat. Additional highlights include new LVP flooring, new recessed lighting, new a/c, new water heater, new condenser, and a fenced backyard perfect for outdoor gatherings or simply enjoying the sunshine. With its prime location near amenities, parks, and transportation, this renovated residence presents an unparalleled opportunity for modern city living in style. Don't miss your chance to make this house your home sweet home! Schedule a showing today!
View additional info
3BR 1BA IN BEL AIR EDISON SOLD 100% AS IS WHERE IS. All offers must be submitted by the Buyer's agent via the RES.NET Agent Portal. If your offer is accepted, you agree to be responsible for an offer submission technology fee of $150.00. The fee will be collected and disbursed by the settlement agent and disbursed at the closing and settlement of the transaction. To submit your buyer's offer, simply click the link below. If you already have a RES.NET Agent account, you will be prompted to log in. If not, you will be prompted to create an account.
$355,000
17 Class Baltimore, MD 21234
View additional info
Beautiful split level in sought after Satyr Wood neighborhood in Parkville, conveniently located close to shop, restaurants and major commuter routes. Hard wood floors through out, fresh paint, open floor plan, large gourmet kitchen with stainless steel appliances, lot of windows that fills the home with lots of natural day light. Hughe deck with a large backyard great for entertaining.
View additional info
3 Bedroom 2 bath pre 1900 rowhouse available . This property is only a few blocks from the monument street shipping strip with tons of different stores with something for everyone. Also, this property is 6 blocks away from World Famous Patterson Park. A main attraction and staple of life in East Baltimore, Patterson Park is the perfect place to relax and play anytime of year. The house is sold as is and the seller will not entertain making any repairs.
View additional info
Zoned for 2 units, this information was confirmed on April 15, 2024, but please do your own due diligence with zoning. Opportunity to update a nice home in the Franklin Square Historic District. Many homeowners on this block. Easy access to University of Maryland, downtown Baltimore and 195. 3 bedrooms, 2 full baths with a nice size kitchen and separate dining room. Hardwood floors under carpet. French doors between living room and dining room. Fenced yard. Home sold as is , where is, cash or hard money. Buyer pays all closings costs. Closing with Commerce Title.
View additional info
Welcome to this semi-detached home in the neighborhood of Better Waverly. When you step inside the house, you will find an open floor plan with spacious room sizes and carpet floors that flows from the living room to the dining room, and a nice sized eat in kitchen with tile flooring, wood cabinets and modern appliances. If you venture to the upper level, you will discover three well-appointed bedrooms with built-in closet and a full bath with soaking tub. While the unfinished basement features a laundry room, a half bath and a large room that can be used as a recreation area. There is plenty of outdoor living space to enjoy in the fenced backyard & spacious front porch. This is a convenient location. It is 3 blocks away from Giant Food Shop, 12 minutes walking to Waverly Shopping Center and 6 minutes car travel to John Hopkins University. Schedule your showings today and feel the convenience this home brings!
View additional info
Welcome to an amazing opportunity to own a beautifully charming home in the highly sought-after neighborhood of Patterson Park! This stunning 3 bedroom, 2.5 bathroom home has just undergone a minor facelift, making it an even more attractive choice for those seeking urban living with convenience. The home boasts all new waterproof laminate flooring, which is not only functional but also adds a touch of elegance to the space. The interior has been freshly painted, offering a clean and modern feel throughout the home. The staircases have been upgraded with chic and distinguishing features, adding to the overall charm of the space. The bathrooms have also been upgraded, bringing a modern and sophisticated look to the home. The master bedroom features a new shower, providing a luxurious and relaxing experience after a long day. The partially finished basement offers additional space that can be utilized in a variety of ways, from a home office to a gym or even a playroom. In terms of appliances, this home has it all! The brand new stainless steel LG refrigerator, dishwasher, touch screen built-in microwave, and 5 burner gas stove with air fryer feature make cooking and entertaining a breeze. The location of this home is unbeatable, offering easy access to the best that Baltimore has to offer. You'll be just 7 minutes away from Johns Hopkins University Hospital, 2 minutes from Patterson Park, 7 minutes from Bayview, and 8 minutes away from the Shops at Canton Crossing. Plus, with convenient access to interstates I-83, 95, 895, and 695, you'll be able to get anywhere you need to go with ease. To sweeten the deal, you'll receive $5,000 towards closing costs! Don't miss out on this amazing opportunity to own a beautiful home in a prime location. Schedule a tour today and make it yours!
View additional info
Beautiful residence, water facing with a large deck area. Relax and look at the water and City lights. This large unit with wood floors and upgraded kitchen and baths is waiting for you to enjoy. 1 deeded parking space is included. the building has a 24-7 front desk along with a 24-7 fitness center and indoor pool for your enjoyment. There is a large deck area for residents with 2 gas grills for your enjoyment. Walk out the front doors of the building to all the area has to offer. Restaurants, shopping plus walk around the Harbor on the waterfront promenade. Come see today.
View additional info
View additional info
View additional info
Charming porch-front romwhome with off-street parking, located on a quiet steet conveniently located near a variety of shopping and dining options** Drenched in natural light, this 3 bedroom 3.5 bath beauty has been recently updated with new appliances, flooring and paint so you can just move right in. Featuring a front porch for those relaxing days when you want to just watch the sunsetwhile sipping a glass of wine and a back porch to cook out and gather with family and friends and don't forget about the off street parking.!
